1208 Crimson Sunbird Street, North Las Vegas, NV 89084
Local realty services provided by:ERA Brokers Consolidated
Listed by: jeffrey a. galindo702-659-9005
Office: new door residential
MLS#:2723433
Source:GLVAR
Price summary
- Price:$687,916
- Price per sq. ft.:$252.26
- Monthly HOA dues:$38
About this home
With our incentives why would you even consider a resale? FABULOUS MODEL HOME FOR SALE. ***FINANCING, AND CLOSING COSTS INCENTIVES AVAILABLE, see listing agent for details*** Discover modern elegance in this *furnished* model home. A bright loft offers a perfect hangout for kids/teens. The spacious great room connects to a full-sized dining area & state-of-the-art kitchen w/ granite countertops, waterfall island, & SS appliances. A large center sliding door leads to a covered patio & landscaped backyard. Natural light pours in from the vaulted foyer, while private courtyard entry adds charm and curb appeal. Future neighborhood amenities include a regional park & fenced dog park. Plus, with quick access to the 215, Creech & Nellis are just a short drive. Whether you’re playing, working, or relaxing, this home has space for everything you love—& everything you do. Life just keeps getting better at Azure Park.
Contact an agent
Home facts
- Year built:2023
- Listing ID #:2723433
- Added:96 day(s) ago
- Updated:January 08, 2026 at 12:46 AM
Rooms and interior
- Bedrooms:3
- Total bathrooms:4
- Full bathrooms:3
- Half bathrooms:1
- Living area:2,727 sq. ft.
Heating and cooling
- Cooling:Central Air, Electric
- Heating:Central, Gas
Structure and exterior
- Roof:Tile
- Year built:2023
- Building area:2,727 sq. ft.
- Lot area:0.1 Acres
Schools
- High school:Legacy
- Middle school:Cram Brian & Teri
- Elementary school:Hayden, Don E.,Hayden, Don E.
Utilities
- Water:Public
Finances and disclosures
- Price:$687,916
- Price per sq. ft.:$252.26
- Tax amount:$1,118
New listings near 1208 Crimson Sunbird Street
- New
 $470,000Active3 beds 3 baths2,191 sq. ft.
$470,000Active3 beds 3 baths2,191 sq. ft.7215 Dazzle Point Street, North Las Vegas, NV 89084
MLS# 2746040Listed by: REAL BROKER LLC - New
 $419,499Active4 beds 2 baths1,760 sq. ft.
$419,499Active4 beds 2 baths1,760 sq. ft.1225 Stonesthrow Circle, North Las Vegas, NV 89031
MLS# 2745798Listed by: LIFE REALTY DISTRICT - New
 $805,990Active6 beds 5 baths4,425 sq. ft.
$805,990Active6 beds 5 baths4,425 sq. ft.7621 Serenity Bay Lane #Lot 2, North Las Vegas, NV 89084
MLS# 2745849Listed by: D R HORTON INC - New
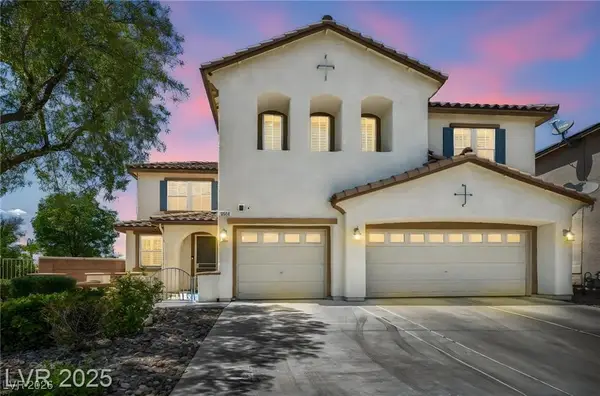 $590,000Active5 beds 3 baths3,934 sq. ft.
$590,000Active5 beds 3 baths3,934 sq. ft.5929 Pink Chaff Street, North Las Vegas, NV 89031
MLS# 2745471Listed by: JMG REAL ESTATE - New
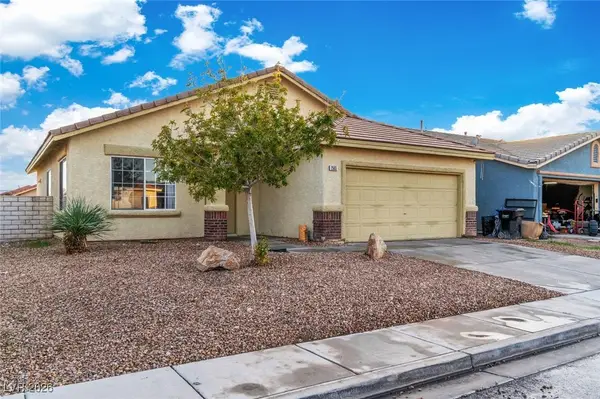 $409,999Active3 beds 2 baths1,729 sq. ft.
$409,999Active3 beds 2 baths1,729 sq. ft.2503 Weeping Rock Avenue, North Las Vegas, NV 89031
MLS# 2744725Listed by: SIMPLY VEGAS - New
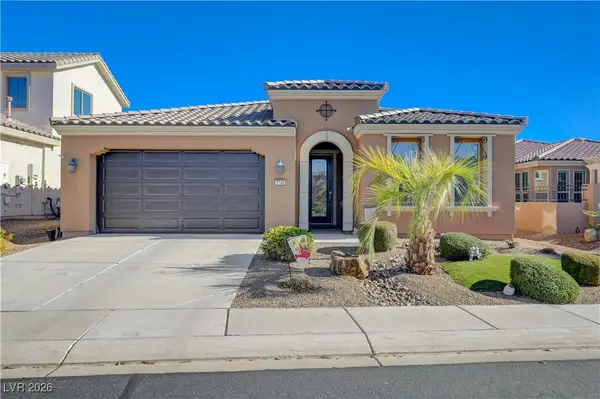 $525,000Active2 beds 2 baths1,920 sq. ft.
$525,000Active2 beds 2 baths1,920 sq. ft.5748 Pleasant Palms Street, North Las Vegas, NV 89081
MLS# 2745659Listed by: HOMESMART ENCORE - New
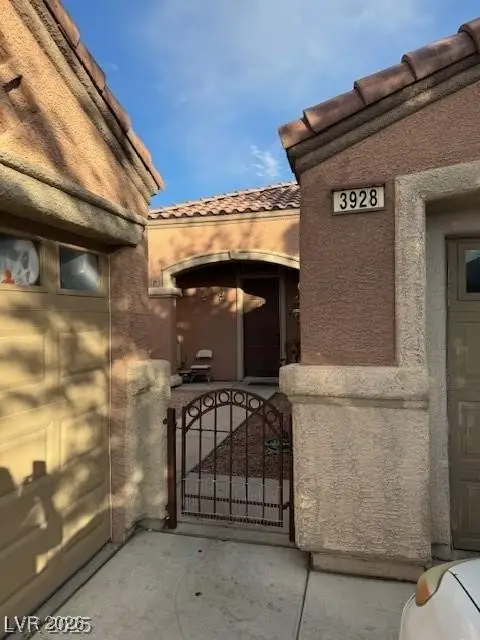 $415,000Active4 beds 2 baths1,928 sq. ft.
$415,000Active4 beds 2 baths1,928 sq. ft.3928 Ropers Ranch Street, North Las Vegas, NV 89032
MLS# 2745675Listed by: AMEROPAN REALTY AND PROPERTY - New
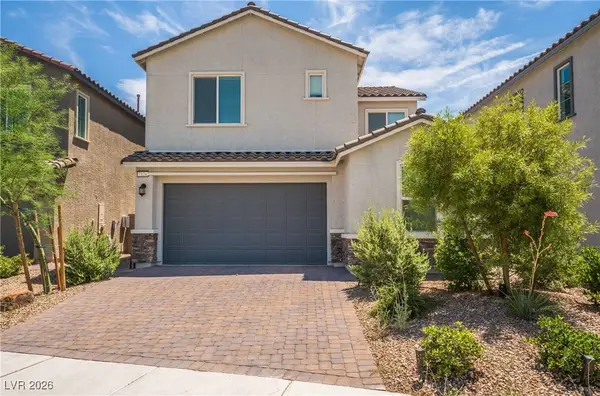 $500,000Active4 beds 4 baths2,264 sq. ft.
$500,000Active4 beds 4 baths2,264 sq. ft.7124 Sayonara Vista Street, North Las Vegas, NV 89084
MLS# 2745657Listed by: BHHS NEVADA PROPERTIES - New
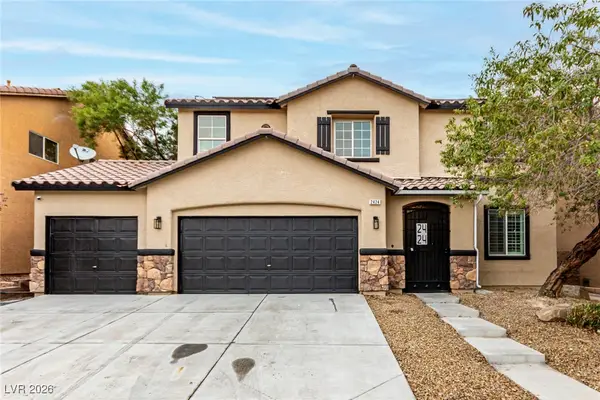 $649,998Active5 beds 3 baths2,791 sq. ft.
$649,998Active5 beds 3 baths2,791 sq. ft.2424 Manchester Bay Avenue, North Las Vegas, NV 89031
MLS# 2745094Listed by: KELLER WILLIAMS MARKETPLACE - New
 $429,900Active3 beds 3 baths2,354 sq. ft.
$429,900Active3 beds 3 baths2,354 sq. ft.5420 Talmo Street, North Las Vegas, NV 89081
MLS# 2745558Listed by: WEDGEWOOD HOMES REALTY, LLC
