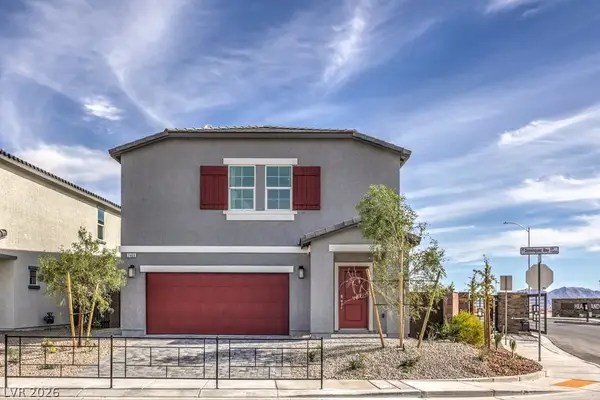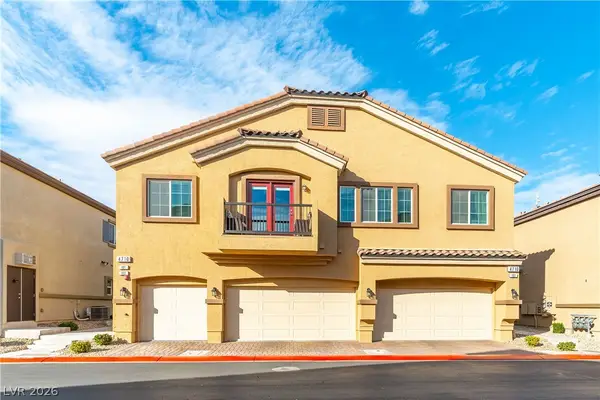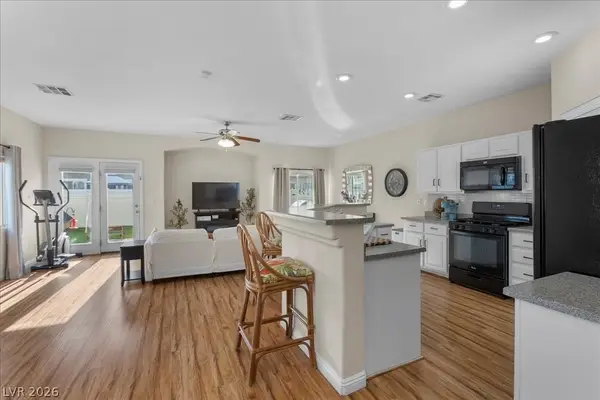1227 Great Hollow Avenue, North Las Vegas, NV 89086
Local realty services provided by:ERA Brokers Consolidated
Listed by: ollie j. arimado(702) 858-8735
Office: coldwell banker premier
MLS#:2724648
Source:GLVAR
Price summary
- Price:$499,900
- Price per sq. ft.:$236.47
- Monthly HOA dues:$96
About this home
ATTENTION :: SUBSTANTIAL PRICE ADJUSTMENT !!!! EASY TO SHOW !! Stunning Former Model Home in Tule Springs!!
Welcome to this beautifully designed former model home located in the highly desirable Tule Springs community. This spacious 4-bedroom, 3-bathroom residence features a versatile loft and a convenient downstairs bedroom with a full bath—ideal for guests or multi-generational living.
Perfectly positioned directly across from a community park, this home offers peaceful views and added privacy with no rear neighbors. Enjoy tranquil park scenery from your backyard and a partial view of the iconic Las Vegas Strip from the primary suite.
Conveniently located with easy access to major roads and highways, and just minutes from shopping centers, grocery stores, restaurants, and other everyday amenities.
Blending comfort, style, and a prime location, this home is ideal for both everyday living and entertaining. Schedule your showing now!
Contact an agent
Home facts
- Year built:2020
- Listing ID #:2724648
- Added:135 day(s) ago
- Updated:February 17, 2026 at 04:52 AM
Rooms and interior
- Bedrooms:4
- Total bathrooms:3
- Full bathrooms:3
- Living area:2,114 sq. ft.
Heating and cooling
- Cooling:Central Air, Electric
- Heating:Central, Gas
Structure and exterior
- Roof:Tile
- Year built:2020
- Building area:2,114 sq. ft.
- Lot area:0.08 Acres
Schools
- High school:Legacy
- Middle school:Cram Brian & Teri
- Elementary school:Hayden, Don E.,Duncan, Ruby
Utilities
- Water:Public
Finances and disclosures
- Price:$499,900
- Price per sq. ft.:$236.47
- Tax amount:$4,545
New listings near 1227 Great Hollow Avenue
- New
 $551,990Active5 beds 3 baths3,000 sq. ft.
$551,990Active5 beds 3 baths3,000 sq. ft.1317 Pamela Springs Ln Drive #46, North Las Vegas, NV 89084
MLS# 2757126Listed by: D R HORTON INC - New
 $300,000Active2 beds 2 baths1,162 sq. ft.
$300,000Active2 beds 2 baths1,162 sq. ft.4710 Frasers Owl Avenue #101, North Las Vegas, NV 89084
MLS# 2755801Listed by: EXP REALTY - New
 $150,000Active3 beds 2 baths1,235 sq. ft.
$150,000Active3 beds 2 baths1,235 sq. ft.3505 Mercury Street #G, North Las Vegas, NV 89030
MLS# 2757045Listed by: KELLER WILLIAMS VIP - New
 $384,900Active4 beds 2 baths1,743 sq. ft.
$384,900Active4 beds 2 baths1,743 sq. ft.4510 Monitor Way, North Las Vegas, NV 89031
MLS# 2755311Listed by: ENTERA REALTY LLC - New
 $365,000Active2 beds 2 baths1,377 sq. ft.
$365,000Active2 beds 2 baths1,377 sq. ft.3852 Citrus Heights Avenue, North Las Vegas, NV 89081
MLS# 2756748Listed by: LPT REALTY, LLC - New
 $665,000Active-- beds -- baths3,881 sq. ft.
$665,000Active-- beds -- baths3,881 sq. ft.2533 Arrowhead Street, North Las Vegas, NV 89030
MLS# 2756882Listed by: PROMINENT REALTY GROUP LLC - New
 $365,000Active3 beds 3 baths1,588 sq. ft.
$365,000Active3 beds 3 baths1,588 sq. ft.3405 Robust Robin Place #3, North Las Vegas, NV 89084
MLS# 2756973Listed by: SIMPLY VEGAS - New
 $340,000Active3 beds 3 baths1,325 sq. ft.
$340,000Active3 beds 3 baths1,325 sq. ft.6944 Spicy Merlot Street, North Las Vegas, NV 89086
MLS# 2752873Listed by: CENTURY 21 AMERICANA - New
 $325,000Active3 beds 3 baths1,582 sq. ft.
$325,000Active3 beds 3 baths1,582 sq. ft.2632 Canary Yellow Court, North Las Vegas, NV 89086
MLS# 2756964Listed by: HUNTINGTON & ELLIS, A REAL EST - New
 $600,000Active3 beds 2 baths2,196 sq. ft.
$600,000Active3 beds 2 baths2,196 sq. ft.7424 Redbreast Court, North Las Vegas, NV 89084
MLS# 2756966Listed by: SERHANT

