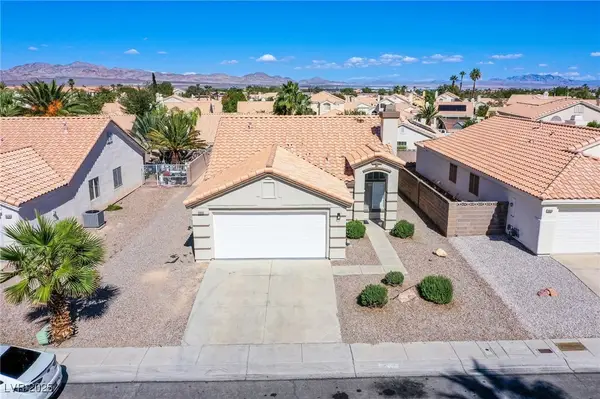1531 Camarillo Drive, North Las Vegas, NV 89031
Local realty services provided by:ERA Brokers Consolidated
Listed by:jayden cook(702) 569-0566
Office:real broker llc.
MLS#:2710114
Source:GLVAR
Price summary
- Price:$473,900
- Price per sq. ft.:$213.85
About this home
STOP THE CAR! This wonderful NLV home checks all of the boxes . . . POOL & SPA! . . . 3 CAR GARAGE! . . . 4 BEDROOMS (ONE IS DOWNSTAIRS)! . . . NO HOA! . . . SOLAR PANELS! This charming, well maintained home features tile flooring in the kitchen, living, family and dining rooms, and beautiful laminate flooring on the staircase and in the primary bedroom. The gorgeous kitchen, which features custom cabinets, quartz counters, and SS appliances, is open to the family room. The bedroom downstairs is ideal for an office, gym, or guest room, as the downstairs bathroom comes complete with a shower. The second floor bedrooms are separate from one another adding a sense of space & privacy. The primary bedroom is huge and has a ceiling fan and vaulted ceilings. Enjoy time in the ample backyard, cooling off in the pool or relaxing on the patio! Welcome home!
Contact an agent
Home facts
- Year built:1991
- Listing ID #:2710114
- Added:47 day(s) ago
- Updated:October 01, 2025 at 12:43 AM
Rooms and interior
- Bedrooms:4
- Total bathrooms:3
- Full bathrooms:2
- Living area:2,216 sq. ft.
Heating and cooling
- Cooling:Central Air, Electric
- Heating:Central, Gas
Structure and exterior
- Roof:Tile
- Year built:1991
- Building area:2,216 sq. ft.
- Lot area:0.14 Acres
Schools
- High school:Mojave
- Middle school:Swainston Theron
- Elementary school:Wolfe, Eva M.,Wolfe, Eva M.
Utilities
- Water:Public
Finances and disclosures
- Price:$473,900
- Price per sq. ft.:$213.85
- Tax amount:$904
New listings near 1531 Camarillo Drive
- New
 $565,000Active4 beds 4 baths3,170 sq. ft.
$565,000Active4 beds 4 baths3,170 sq. ft.6504 N Austin Moore Street, North Las Vegas, NV 89086
MLS# 2723481Listed by: ACCESS REALTY - New
 $357,740Active3 beds 3 baths1,349 sq. ft.
$357,740Active3 beds 3 baths1,349 sq. ft.7825 Celestial Sky Street #812, Las Vegas, NV 89084
MLS# 2723160Listed by: D R HORTON INC - New
 $215,000Active1 beds 1 baths862 sq. ft.
$215,000Active1 beds 1 baths862 sq. ft.6680 Abruzzi Drive #103, North Las Vegas, NV 89084
MLS# 2722257Listed by: KELLER WILLIAMS MARKETPLACE - New
 $430,990Active4 beds 3 baths1,802 sq. ft.
$430,990Active4 beds 3 baths1,802 sq. ft.6059 Orchid Falls Street #11, North Las Vegas, NV 89081
MLS# 2723379Listed by: D R HORTON INC - Open Thu, 1 to 4pmNew
 $445,990Active4 beds 3 baths1,865 sq. ft.
$445,990Active4 beds 3 baths1,865 sq. ft.6063 Orchid Falls Street #12, North Las Vegas, NV 89081
MLS# 2723391Listed by: D R HORTON INC - New
 $663,740Active4 beds 3 baths2,538 sq. ft.
$663,740Active4 beds 3 baths2,538 sq. ft.1405 William Lake Place #56, North Las Vegas, NV 89084
MLS# 2723395Listed by: D R HORTON INC - New
 $89,900Active0.19 Acres
$89,900Active0.19 Acres2315 Mccarran, North Las Vegas, NV 89030
MLS# 2722895Listed by: SIGNATURE REAL ESTATE GROUP - New
 $450,000Active4 beds 3 baths2,064 sq. ft.
$450,000Active4 beds 3 baths2,064 sq. ft.6729 Montezuma Castle Lane, North Las Vegas, NV 89084
MLS# 2721944Listed by: REAL BROKER LLC - New
 $399,999Active4 beds 2 baths1,257 sq. ft.
$399,999Active4 beds 2 baths1,257 sq. ft.5108 Crystal Breeze Lane, North Las Vegas, NV 89031
MLS# 2723168Listed by: KELLER WILLIAMS MARKETPLACE - New
 $374,880Active3 beds 2 baths1,146 sq. ft.
$374,880Active3 beds 2 baths1,146 sq. ft.3804 Debussy Way, North Las Vegas, NV 89032
MLS# 2723256Listed by: ORANGE REALTY GROUP LLC
