1642 Dire Wolf Avenue, North Las Vegas, NV 89084
Local realty services provided by:ERA Brokers Consolidated
Listed by: natasha kelley(702) 546-8286
Office: signature real estate group
MLS#:2728218
Source:GLVAR
Price summary
- Price:$445,000
- Price per sq. ft.:$200.72
- Monthly HOA dues:$102
About this home
Welcome home, to this stunning large Townhome that is located in a secluded gated community of Stone Creek at Tule Springs. This Home is truly made for both entertaining and everyday living. It offers a beautiful Mountain Views, plenty of upgrades that include Quarts Countertops, Two Tone Paint, Luxury Vinyl Plank flooring throughout except the stairs. Home offers 4 Bedrooms, 3 Bath, 2 Car Garage with one Bedroom downstairs, perfect for guests. Enjoy the open floor plan, spacious living room that leads into the Gourmet Kitchen with large Island, Stainless Steel Appliances, Recessed Lighting, plenty of cabinets and a roomy walk in pantry. Upstairs you will find a Large Master Suite with a Walk in Closet. Master Bath with Double Sinks, Vanity, Large Tub & Separate Shower. The 40ft deep Backyard Oasis has pavers, synthetic grass and pre-plumbed for a Pool or Spa. Community has a Pool, BBQ area & is minutes from the VA Hospital, Freeways, Schools, Shopping & Parks
Contact an agent
Home facts
- Year built:2022
- Listing ID #:2728218
- Added:403 day(s) ago
- Updated:February 17, 2026 at 09:46 PM
Rooms and interior
- Bedrooms:4
- Total bathrooms:3
- Full bathrooms:2
- Living area:2,217 sq. ft.
Heating and cooling
- Cooling:Central Air, Electric, High Effciency
- Heating:Central, Gas, High Efficiency, Zoned
Structure and exterior
- Roof:Tile
- Year built:2022
- Building area:2,217 sq. ft.
- Lot area:0.11 Acres
Schools
- High school:Legacy
- Middle school:Cram Brian & Teri
- Elementary school:Hayden, Don E.,Hayden, Don E.
Utilities
- Water:Public
Finances and disclosures
- Price:$445,000
- Price per sq. ft.:$200.72
- Tax amount:$4,738
New listings near 1642 Dire Wolf Avenue
- New
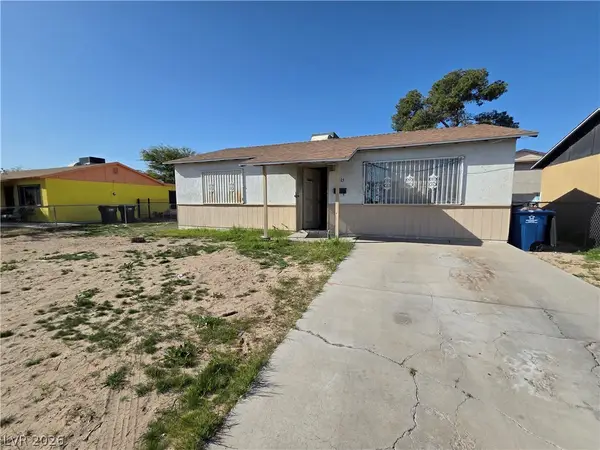 $225,000Active2 beds 1 baths864 sq. ft.
$225,000Active2 beds 1 baths864 sq. ft.3515 Mabry Street, North Las Vegas, NV 89030
MLS# 2757233Listed by: THE PROPERTY MANAGEMENT FIRM - New
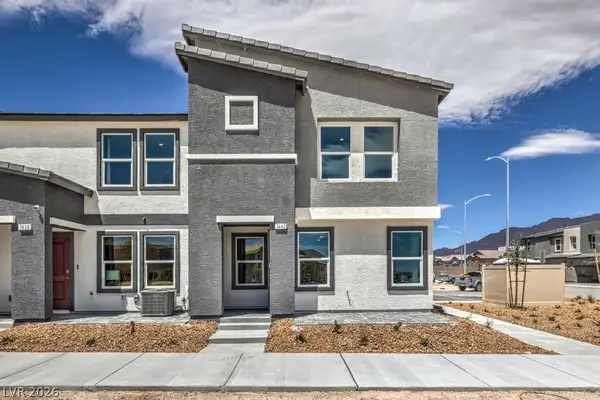 $358,990Active3 beds 3 baths1,410 sq. ft.
$358,990Active3 beds 3 baths1,410 sq. ft.1577 Thomas Creek Avenue #78, North Las Vegas, NV 89084
MLS# 2757239Listed by: D R HORTON INC - New
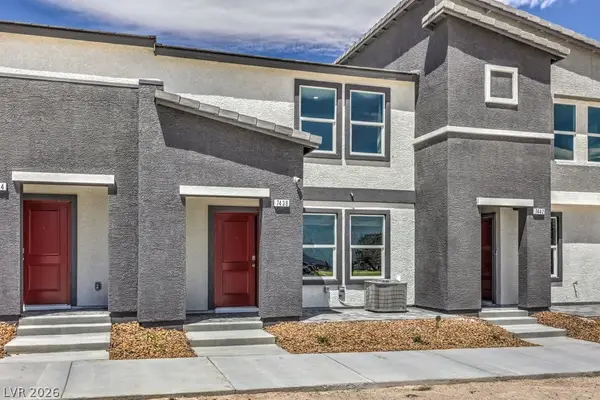 $329,990Active3 beds 3 baths1,309 sq. ft.
$329,990Active3 beds 3 baths1,309 sq. ft.1573 Thomas Creek Avenue #77, North Las Vegas, NV 89081
MLS# 2757242Listed by: D R HORTON INC - New
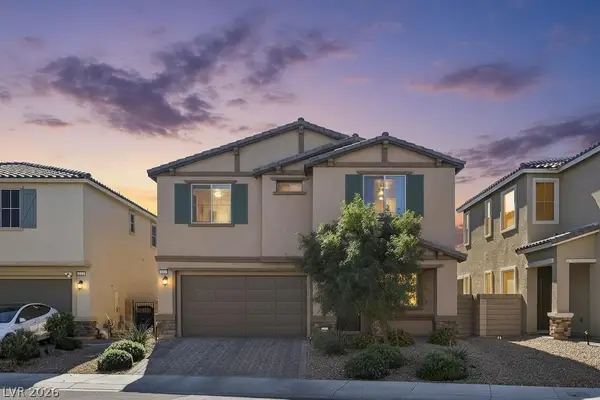 $490,000Active4 beds 3 baths2,460 sq. ft.
$490,000Active4 beds 3 baths2,460 sq. ft.1021 Cliff Castle Avenue, North Las Vegas, NV 89081
MLS# 2751353Listed by: REAL BROKER LLC - New
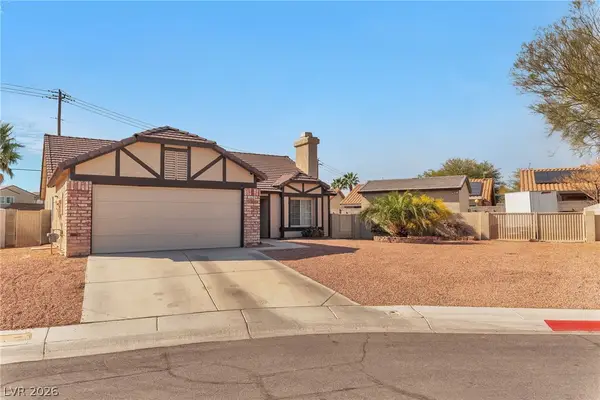 $420,000Active4 beds 2 baths1,517 sq. ft.
$420,000Active4 beds 2 baths1,517 sq. ft.1129 Purple Martin Court, North Las Vegas, NV 89031
MLS# 2756257Listed by: PRESTIGE PROPERTIES - New
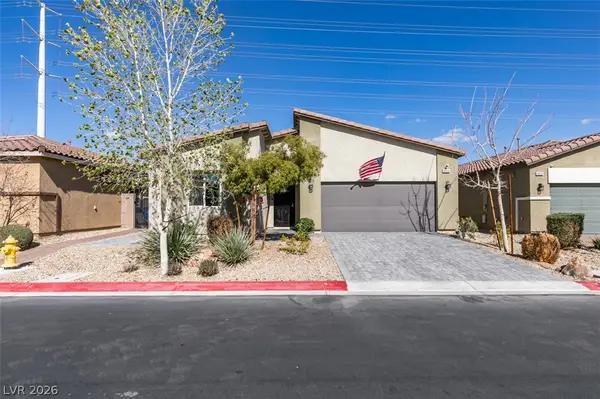 $460,000Active3 beds 2 baths1,613 sq. ft.
$460,000Active3 beds 2 baths1,613 sq. ft.4454 Meline Avenue, North Las Vegas, NV 89084
MLS# 2757148Listed by: GALINDO GROUP REAL ESTATE - New
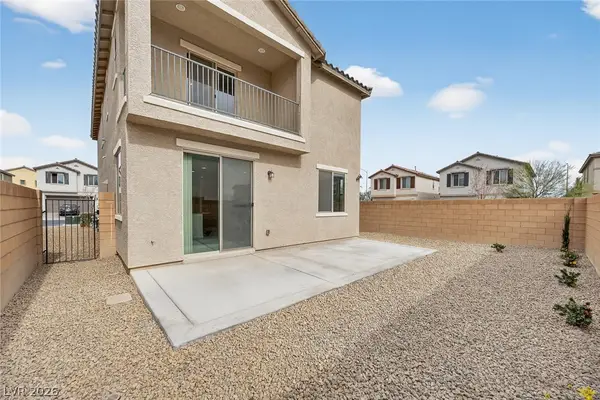 $429,900Active3 beds 3 baths1,783 sq. ft.
$429,900Active3 beds 3 baths1,783 sq. ft.2327 Ponder Avenue, North Las Vegas, NV 89081
MLS# 2757171Listed by: KELLER WILLIAMS VIP - New
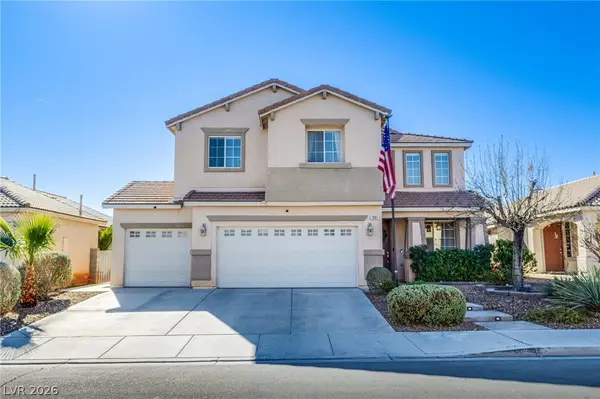 $550,000Active5 beds 3 baths2,879 sq. ft.
$550,000Active5 beds 3 baths2,879 sq. ft.1201 E Hammer Lane, North Las Vegas, NV 89081
MLS# 2757107Listed by: NEW HOME RESOURCE - New
 $599,000Active4 beds 4 baths2,508 sq. ft.
$599,000Active4 beds 4 baths2,508 sq. ft.4145 Midnight Crest Avenue, North Las Vegas, NV 89031
MLS# 2756769Listed by: REALTY 360 - New
 $655,000Active3 beds 2 baths2,210 sq. ft.
$655,000Active3 beds 2 baths2,210 sq. ft.6308 Gambetta Street, Las Vegas, NV 89115
MLS# 2757020Listed by: PERLA HERRERA REALTY

