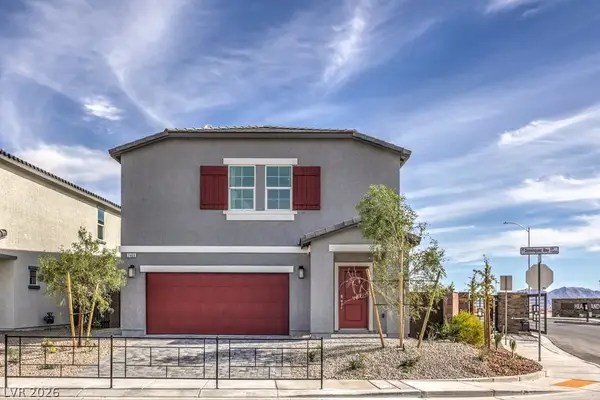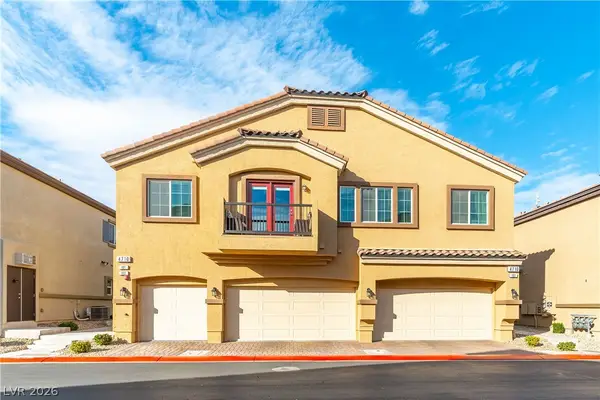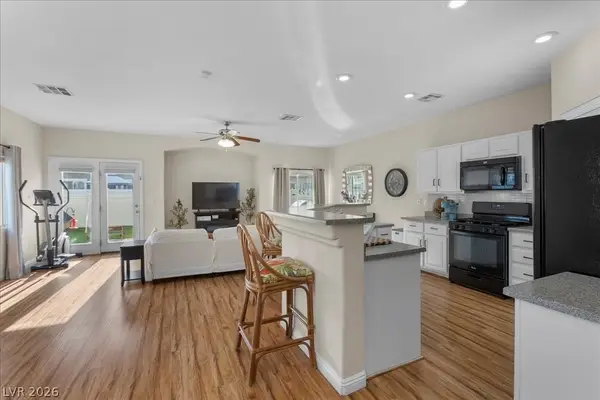1715 Perception Avenue, North Las Vegas, NV 89031
Local realty services provided by:ERA Brokers Consolidated
Listed by: diane m. varney(702) 401-0307
Office: coldwell banker premier
MLS#:2733716
Source:GLVAR
Price summary
- Price:$432,250
- Price per sq. ft.:$222.47
- Monthly HOA dues:$80
About this home
31K PRICE REDUCTION****ABSOLUTELY TURN-KEY & BETTER THAN NEW!** Only four years old, this pristine North Las Vegas gem sits in a stylish gated community known for its clean contemporary architecture. Step inside to a beautifully designed open layout featuring 12x24 luxury vinyl flooring, a sleek entertainment-style multicolored fireplace wall, & a chef-inspired kitchen with a large center island, pendant lighting, upgraded fan hood, inlaid stone backsplash, and the extended wall-to-wall cabinetry option—perfect for cooking, storage, and extra workspace. Upstairs, the primary suite offers a true retreat with generous closet space, an oversized walk-in shower, & dual sinks at the vanity for modern comfort. Outdoor living is low maintenance with a covered patio, mature trees, and plenty of space. Energy savings shine here—solar keeps power bills UNDER 64.00/month & offers credits back to the grid. Lightly lived in, located in a desirable gated community complete with a neighborhood park!
Contact an agent
Home facts
- Year built:2021
- Listing ID #:2733716
- Added:91 day(s) ago
- Updated:February 10, 2026 at 11:59 AM
Rooms and interior
- Bedrooms:3
- Total bathrooms:3
- Full bathrooms:1
- Living area:1,943 sq. ft.
Heating and cooling
- Cooling:Central Air, Electric
- Heating:Central, Gas
Structure and exterior
- Roof:Tile
- Year built:2021
- Building area:1,943 sq. ft.
- Lot area:0.09 Acres
Schools
- High school:Cheyenne
- Middle school:Swainston Theron
- Elementary school:Wolfe, Eva M.,Guy, Adelliar D.
Utilities
- Water:Public
Finances and disclosures
- Price:$432,250
- Price per sq. ft.:$222.47
- Tax amount:$3,890
New listings near 1715 Perception Avenue
- New
 $551,990Active5 beds 3 baths3,000 sq. ft.
$551,990Active5 beds 3 baths3,000 sq. ft.1317 Pamela Springs Ln Drive #46, North Las Vegas, NV 89084
MLS# 2757126Listed by: D R HORTON INC - New
 $300,000Active2 beds 2 baths1,162 sq. ft.
$300,000Active2 beds 2 baths1,162 sq. ft.4710 Frasers Owl Avenue #101, North Las Vegas, NV 89084
MLS# 2755801Listed by: EXP REALTY - New
 $150,000Active3 beds 2 baths1,235 sq. ft.
$150,000Active3 beds 2 baths1,235 sq. ft.3505 Mercury Street #G, North Las Vegas, NV 89030
MLS# 2757045Listed by: KELLER WILLIAMS VIP - New
 $384,900Active4 beds 2 baths1,743 sq. ft.
$384,900Active4 beds 2 baths1,743 sq. ft.4510 Monitor Way, North Las Vegas, NV 89031
MLS# 2755311Listed by: ENTERA REALTY LLC - New
 $365,000Active2 beds 2 baths1,377 sq. ft.
$365,000Active2 beds 2 baths1,377 sq. ft.3852 Citrus Heights Avenue, North Las Vegas, NV 89081
MLS# 2756748Listed by: LPT REALTY, LLC - New
 $665,000Active-- beds -- baths3,881 sq. ft.
$665,000Active-- beds -- baths3,881 sq. ft.2533 Arrowhead Street, North Las Vegas, NV 89030
MLS# 2756882Listed by: PROMINENT REALTY GROUP LLC - New
 $365,000Active3 beds 3 baths1,588 sq. ft.
$365,000Active3 beds 3 baths1,588 sq. ft.3405 Robust Robin Place #3, North Las Vegas, NV 89084
MLS# 2756973Listed by: SIMPLY VEGAS - New
 $340,000Active3 beds 3 baths1,325 sq. ft.
$340,000Active3 beds 3 baths1,325 sq. ft.6944 Spicy Merlot Street, North Las Vegas, NV 89086
MLS# 2752873Listed by: CENTURY 21 AMERICANA - New
 $325,000Active3 beds 3 baths1,582 sq. ft.
$325,000Active3 beds 3 baths1,582 sq. ft.2632 Canary Yellow Court, North Las Vegas, NV 89086
MLS# 2756964Listed by: HUNTINGTON & ELLIS, A REAL EST - New
 $600,000Active3 beds 2 baths2,196 sq. ft.
$600,000Active3 beds 2 baths2,196 sq. ft.7424 Redbreast Court, North Las Vegas, NV 89084
MLS# 2756966Listed by: SERHANT

