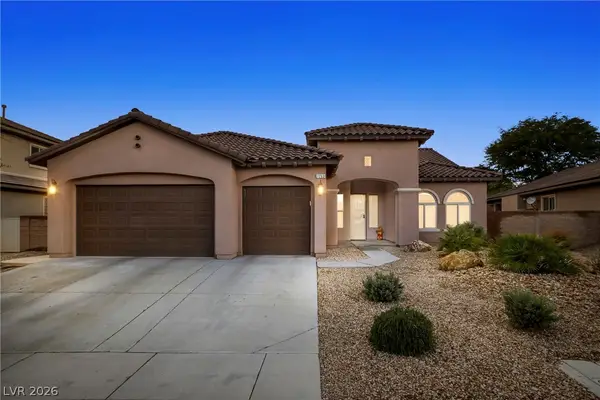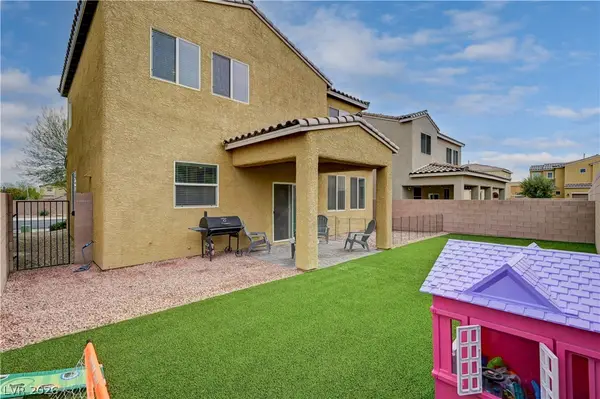1881 W Alexander Road #1129, North Las Vegas, NV 89032
Local realty services provided by:ERA Brokers Consolidated
Listed by: nader ahmed702-630-4101
Office: networth realty of las vegas
MLS#:2735987
Source:GLVAR
Price summary
- Price:$239,990
- Price per sq. ft.:$208.51
- Monthly HOA dues:$275
About this home
Step into modern living with this fully renovated 2-bed, 2-bath first-floor condo. Designed for comfort and style, this upgraded home features a split-bedroom layout for added privacy, each with its own spacious walk-in closet.
Enjoy a bright, open-concept living area with fresh paint, new LVP flooring, and direct access to your private patio. The chef-inspired kitchen showcases custom shaker cabinets, sleek quartz countertops, and stainless-steel appliances including stove, oven, dishwasher and microwave.
Both bathrooms have been modernized with matching quartz counters and contemporary finishes, giving the home a cohesive, luxurious feel. Added conveniences include an in-unit washer and dryer.
Located in a secure, gated community offering a resort-style pool, spa, fitness center, and beautifully maintained grounds, this condo delivers the ideal blend of comfort, convenience, and low-maintenance living.
Move-in ready, and priced to sell fast—schedule your showing today!
Contact an agent
Home facts
- Year built:1999
- Listing ID #:2735987
- Added:85 day(s) ago
- Updated:February 10, 2026 at 11:59 AM
Rooms and interior
- Bedrooms:2
- Total bathrooms:2
- Full bathrooms:2
- Living area:1,151 sq. ft.
Heating and cooling
- Cooling:Central Air, Electric
- Heating:Central, Gas
Structure and exterior
- Roof:Tile
- Year built:1999
- Building area:1,151 sq. ft.
- Lot area:0.15 Acres
Schools
- High school:Cheyenne
- Middle school:Swainston Theron
- Elementary school:Priest, Richard C.,Priest, Richard C.
Utilities
- Water:Public
Finances and disclosures
- Price:$239,990
- Price per sq. ft.:$208.51
- Tax amount:$804
New listings near 1881 W Alexander Road #1129
- New
 $489,900Active4 beds 3 baths1,888 sq. ft.
$489,900Active4 beds 3 baths1,888 sq. ft.25 Newburg Avenue, North Las Vegas, NV 89032
MLS# 2755936Listed by: INNOVATIVE REAL ESTATE STRATEG - New
 $540,000Active5 beds 3 baths2,950 sq. ft.
$540,000Active5 beds 3 baths2,950 sq. ft.4447 Creekside Cavern Avenue, North Las Vegas, NV 89084
MLS# 2755043Listed by: MAGENTA - New
 $365,000Active3 beds 3 baths1,792 sq. ft.
$365,000Active3 beds 3 baths1,792 sq. ft.4278 Lunar Lullaby Avenue, Las Vegas, NV 89110
MLS# 2755823Listed by: TB REALTY LAS VEGAS LLC - New
 $379,900Active3 beds 2 baths1,152 sq. ft.
$379,900Active3 beds 2 baths1,152 sq. ft.1929 Grand Prairie Avenue, North Las Vegas, NV 89032
MLS# 2755585Listed by: UNITED REALTY GROUP - New
 $534,900Active4 beds 3 baths2,665 sq. ft.
$534,900Active4 beds 3 baths2,665 sq. ft.4605 Sergeant Court, North Las Vegas, NV 89031
MLS# 2755820Listed by: LPT REALTY LLC - Open Sat, 11am to 2pmNew
 $425,000Active3 beds 2 baths1,822 sq. ft.
$425,000Active3 beds 2 baths1,822 sq. ft.2120 Meadow Green Avenue, North Las Vegas, NV 89031
MLS# 2755204Listed by: REAL BROKER LLC - New
 $675,000Active3 beds 3 baths2,610 sq. ft.
$675,000Active3 beds 3 baths2,610 sq. ft.7263 Pinfeather Way, North Las Vegas, NV 89084
MLS# 2755640Listed by: REAL BROKER LLC - New
 $410,000Active3 beds 3 baths1,766 sq. ft.
$410,000Active3 beds 3 baths1,766 sq. ft.5709 Rain Garden Court, North Las Vegas, NV 89031
MLS# 2755124Listed by: NEW DOOR RESIDENTIAL - New
 $475,000Active4 beds 3 baths2,607 sq. ft.
$475,000Active4 beds 3 baths2,607 sq. ft.6371 Ashland Crest Street, Las Vegas, NV 89115
MLS# 2755714Listed by: REALTY ONE GROUP, INC - New
 $439,000Active3 beds 3 baths1,795 sq. ft.
$439,000Active3 beds 3 baths1,795 sq. ft.3404 Castlefields Drive, North Las Vegas, NV 89081
MLS# 2755722Listed by: HUNTINGTON & ELLIS, A REAL EST

