1900 W Carey Avenue, North Las Vegas, NV 89032
Local realty services provided by:ERA Brokers Consolidated
Listed by:jessica l. beyer702-487-5500
Office:precision realty
MLS#:2721577
Source:GLVAR
Price summary
- Price:$329,999
- Price per sq. ft.:$312.5
About this home
Located just minutes from the North Las Vegas Airport and the exciting entertainment and casinos of Downtown Las Vegas, this beautifully remodeled single-story home offers comfort, and convenience—with no HOA! This 3-bedroom home features a fully gated property, new dual pane windows, spacious backyard, and gated/paved RV parking! Step inside to an inviting open floor plan filled with natural light, highlighted by painted accent walls, ceiling fans, modern light fixtures, laminate flooring, and plush carpeting throughout. The custom kitchen boasts a breakfast bar with seating, recessed lighting, stylish countertops and cabinetry with gold hardware, stainless steel appliances, and a backyard garden view. Enjoy fully upgraded bathrooms with modern vanities, round framed mirrors, custom lighting, and sleek tiled showers featuring built-in niches and rainfall shower heads.
Contact an agent
Home facts
- Year built:1972
- Listing ID #:2721577
- Added:1 day(s) ago
- Updated:September 24, 2025 at 06:47 PM
Rooms and interior
- Bedrooms:3
- Total bathrooms:2
- Full bathrooms:2
- Living area:1,056 sq. ft.
Heating and cooling
- Cooling:Central Air, Electric
- Heating:Central
Structure and exterior
- Roof:Shingle
- Year built:1972
- Building area:1,056 sq. ft.
- Lot area:0.16 Acres
Schools
- High school:Cheyenne
- Middle school:Swainston Theron
- Elementary school:Miller, Sandy Searles,Miller, Sandy Searles
Utilities
- Water:Public
Finances and disclosures
- Price:$329,999
- Price per sq. ft.:$312.5
- Tax amount:$1,103
New listings near 1900 W Carey Avenue
- New
 $460,000Active4 beds 3 baths1,858 sq. ft.
$460,000Active4 beds 3 baths1,858 sq. ft.7037 Tilligerry Street, North Las Vegas, NV 89084
MLS# 2721649Listed by: LPT REALTY, LLC - New
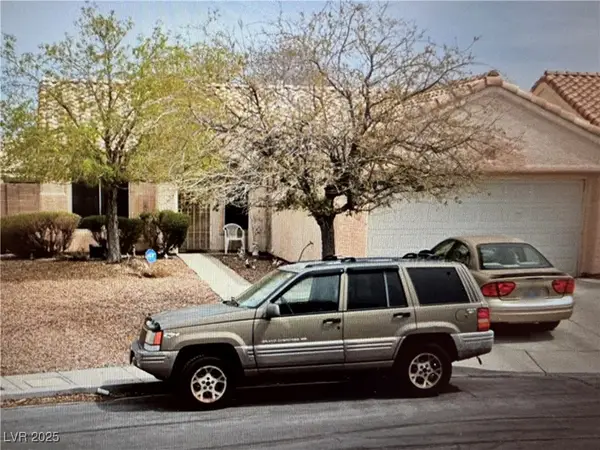 $290,000Active3 beds 2 baths1,247 sq. ft.
$290,000Active3 beds 2 baths1,247 sq. ft.3538 Turchas Way, North Las Vegas, NV 89032
MLS# 2721331Listed by: BHGRE UNIVERSAL - New
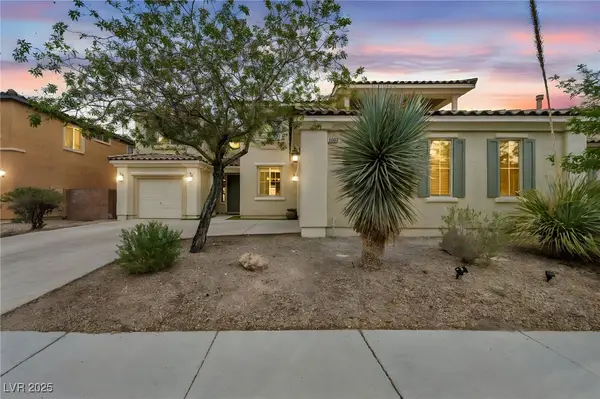 $739,000Active5 beds 4 baths3,398 sq. ft.
$739,000Active5 beds 4 baths3,398 sq. ft.6908 Forest Gate Street, North Las Vegas, NV 89084
MLS# 2721850Listed by: WARDLEY REAL ESTATE - New
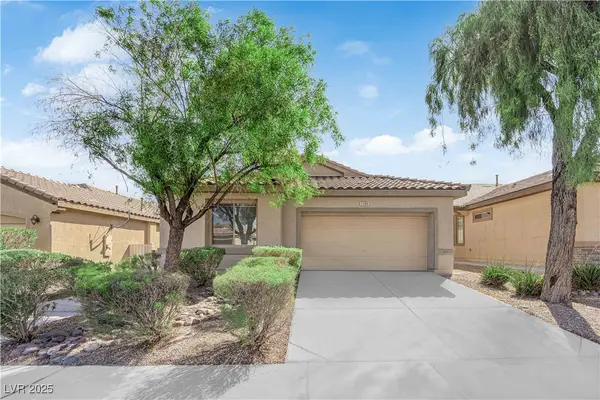 $395,000Active3 beds 2 baths1,371 sq. ft.
$395,000Active3 beds 2 baths1,371 sq. ft.2109 Puffer Beach Court, North Las Vegas, NV 89081
MLS# 2721947Listed by: REALTY ONE GROUP, INC - New
 $359,900Active4 beds 4 baths2,026 sq. ft.
$359,900Active4 beds 4 baths2,026 sq. ft.4650 Ranch House Road #57, North Las Vegas, NV 89031
MLS# 2721876Listed by: RE/MAX CENTRAL - New
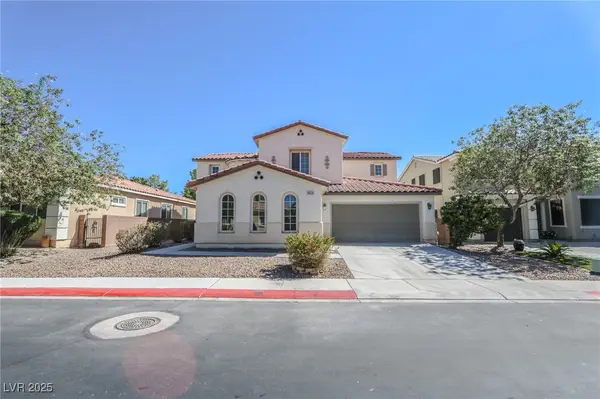 $584,999Active5 beds 3 baths3,173 sq. ft.
$584,999Active5 beds 3 baths3,173 sq. ft.6424 Grayback Drive, North Las Vegas, NV 89084
MLS# 2721737Listed by: LIFE REALTY DISTRICT - New
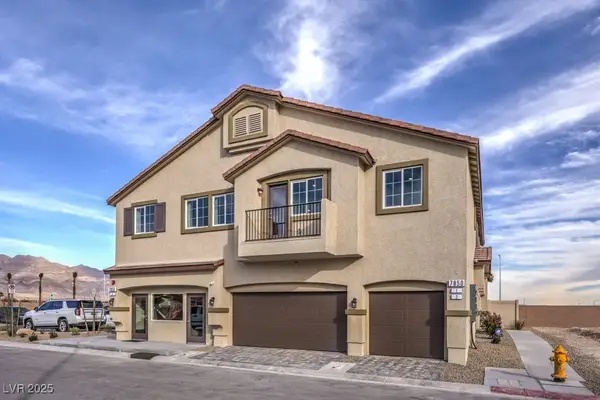 $356,990Active3 beds 3 baths1,349 sq. ft.
$356,990Active3 beds 3 baths1,349 sq. ft.7830 Celestial Sky Street #762, Las Vegas, NV 89084
MLS# 2721887Listed by: D R HORTON INC - New
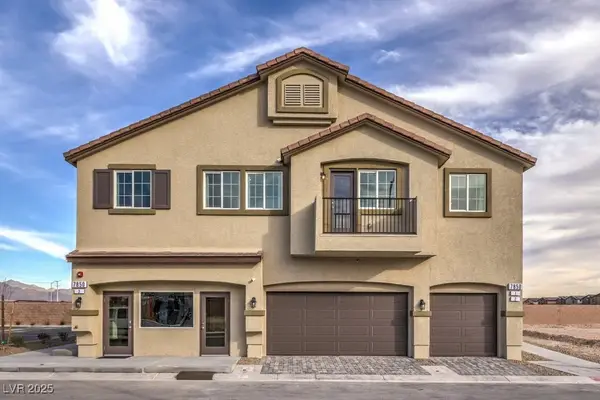 $308,490Active2 beds 2 baths1,171 sq. ft.
$308,490Active2 beds 2 baths1,171 sq. ft.4640 Aquarius Sky Avenue #321, North Las Vegas, NV 89084
MLS# 2721889Listed by: D R HORTON INC - New
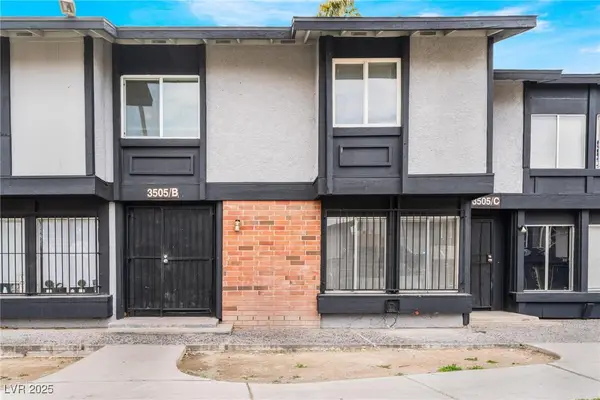 $235,000Active4 beds 2 baths1,378 sq. ft.
$235,000Active4 beds 2 baths1,378 sq. ft.3505 Mercury Street #A, North Las Vegas, NV 89030
MLS# 2719745Listed by: BOLD STEP REALTY LLC - New
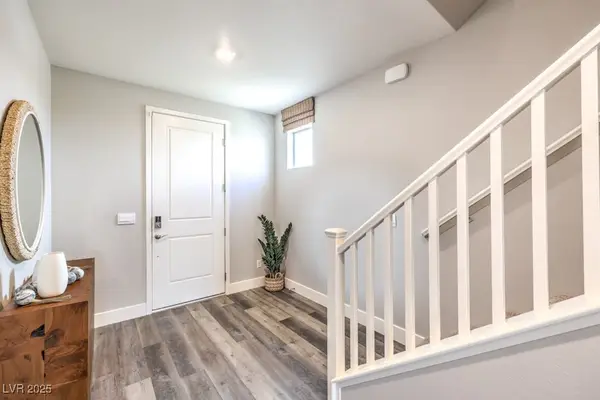 $596,990Active5 beds 3 baths3,000 sq. ft.
$596,990Active5 beds 3 baths3,000 sq. ft.7576 Gage Falls Lane #20, North Las Vegas, NV 89084
MLS# 2721766Listed by: D R HORTON INC
