1934 Shanon Michelle Avenue, North Las Vegas, NV 89031
Local realty services provided by:ERA Brokers Consolidated
Listed by: melissa a. branch(702) 265-2510
Office: realty one group, inc
MLS#:2726965
Source:GLVAR
Price summary
- Price:$430,000
- Price per sq. ft.:$243.9
- Monthly HOA dues:$66
About this home
Welcome to this beautifully upgraded 3-bedroom, 2.5-bath home located in a desirable community in North Las Vegas.From the moment you arrive, you're greeted by a private courtyard and a stylish glass accent front door that sets the tone for the modern touches found throughout the home. Step into the upgraded kitchen where you'll find sleek stainless steel appliances, modern cabinetry, and stainless steel hardware that adds a touch of sophistication throughout the home. Boasting a spacious and functional layout, this home features a versatile loft—perfect for a home office, media room, or additional living space. The neutral interior palette provides a warm and inviting atmosphere, ready for your personal touch. Conveniently located near local amenities, schools, and parks. Don’t miss your opportunity to make this move-in ready gem your own!
Contact an agent
Home facts
- Year built:2022
- Listing ID #:2726965
- Added:66 day(s) ago
- Updated:December 17, 2025 at 02:06 PM
Rooms and interior
- Bedrooms:3
- Total bathrooms:3
- Full bathrooms:2
- Half bathrooms:1
- Living area:1,763 sq. ft.
Heating and cooling
- Cooling:Central Air, Electric
- Heating:Central, Gas
Structure and exterior
- Roof:Tile
- Year built:2022
- Building area:1,763 sq. ft.
- Lot area:0.08 Acres
Schools
- High school:Cheyenne
- Middle school:Swainston Theron
- Elementary school:Guy, Adelliar D.,Guy, Adelliar D.
Utilities
- Water:Public
Finances and disclosures
- Price:$430,000
- Price per sq. ft.:$243.9
- Tax amount:$4,652
New listings near 1934 Shanon Michelle Avenue
- New
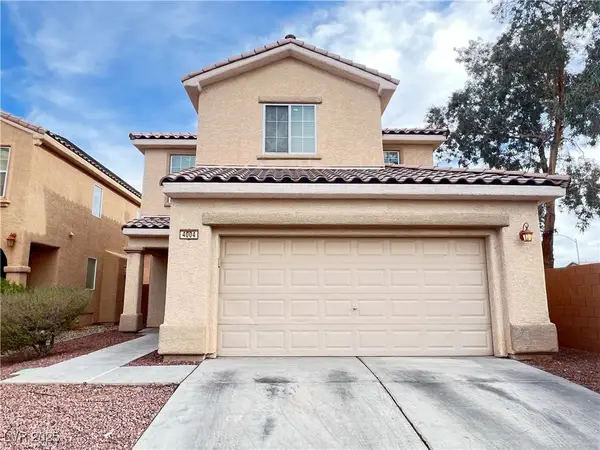 $349,000Active3 beds 3 baths1,451 sq. ft.
$349,000Active3 beds 3 baths1,451 sq. ft.4004 Joyous Street, North Las Vegas, NV 89032
MLS# 2741653Listed by: NVWM REALTY - New
 $335,000Active3 beds 3 baths1,305 sq. ft.
$335,000Active3 beds 3 baths1,305 sq. ft.3506 Gold Sluice Avenue, North Las Vegas, NV 89032
MLS# 2741514Listed by: PLATINUM REAL ESTATE PROF - New
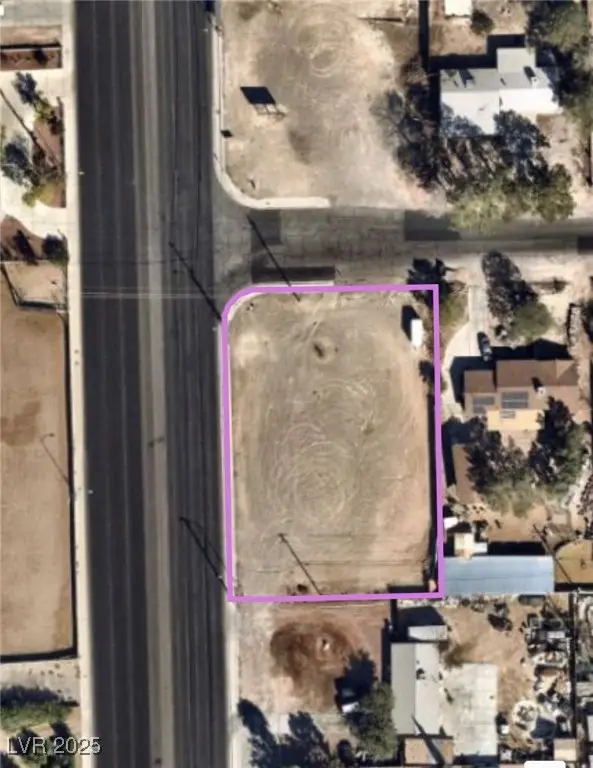 $259,000Active0.59 Acres
$259,000Active0.59 AcresW San Miguel Ave, North Las Vegas, NV 89032
MLS# 2741997Listed by: REALTY ONE GROUP, INC - New
 $374,995Active4 beds 2 baths1,608 sq. ft.
$374,995Active4 beds 2 baths1,608 sq. ft.2816 Fort Sumter Drive, North Las Vegas, NV 89030
MLS# 2742226Listed by: INFINITY BROKERAGE - New
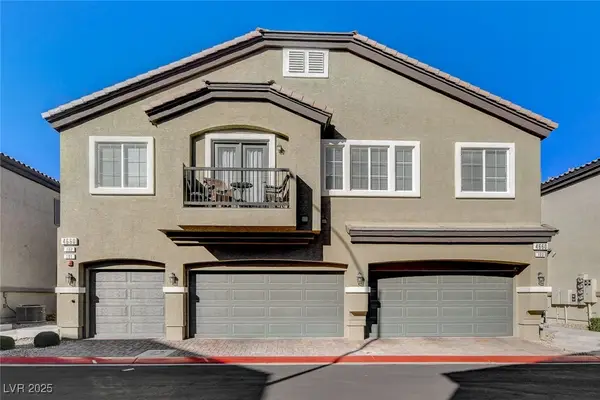 $299,000Active2 beds 2 baths1,162 sq. ft.
$299,000Active2 beds 2 baths1,162 sq. ft.4660 Ridgeley Avenue #101, North Las Vegas, NV 89084
MLS# 2741335Listed by: HOME FINDER REALTY - New
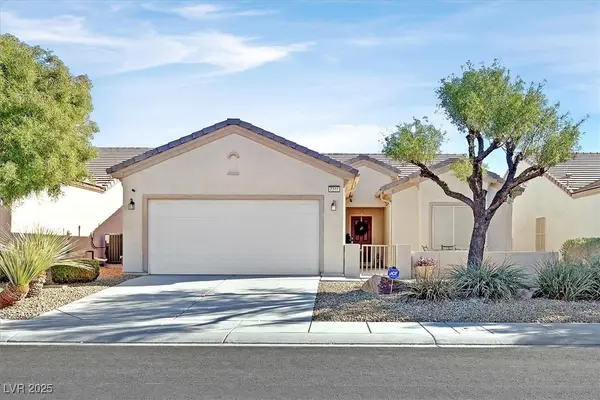 $410,000Active2 beds 2 baths1,570 sq. ft.
$410,000Active2 beds 2 baths1,570 sq. ft.7744 Fruit Dove Street, North Las Vegas, NV 89084
MLS# 2741954Listed by: BLUE DIAMOND REALTY LLC - New
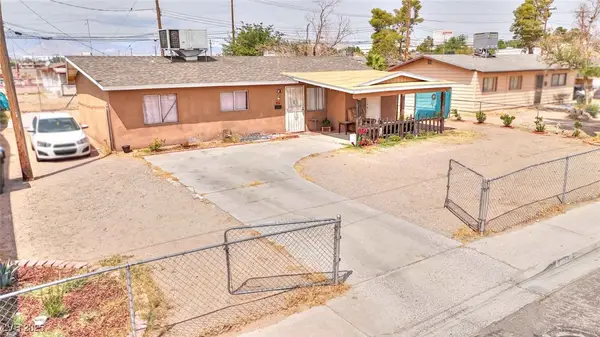 $315,000Active4 beds 2 baths1,100 sq. ft.
$315,000Active4 beds 2 baths1,100 sq. ft.2537 Page Street, North Las Vegas, NV 89030
MLS# 2742204Listed by: PERLA HERRERA REALTY - New
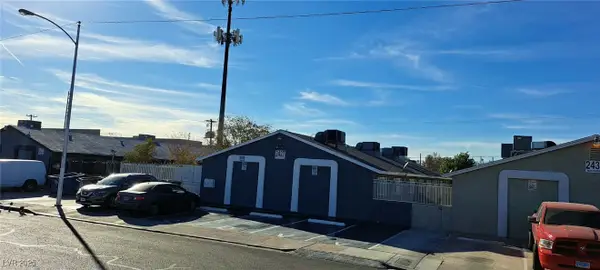 $679,998Active-- beds -- baths3,162 sq. ft.
$679,998Active-- beds -- baths3,162 sq. ft.2427 Mccarran Street, North Las Vegas, NV 89030
MLS# 2742141Listed by: UNITED REALTY GROUP - New
 $310,000Active3 beds 2 baths1,373 sq. ft.
$310,000Active3 beds 2 baths1,373 sq. ft.2642 Blizzard Blue Court, North Las Vegas, NV 89086
MLS# 2741970Listed by: REALTY ONE GROUP, INC - New
 $466,990Active4 beds 3 baths1,872 sq. ft.
$466,990Active4 beds 3 baths1,872 sq. ft.7553 Sierra River Street #Lot 117, North Las Vegas, NV 89084
MLS# 2742013Listed by: D R HORTON INC
