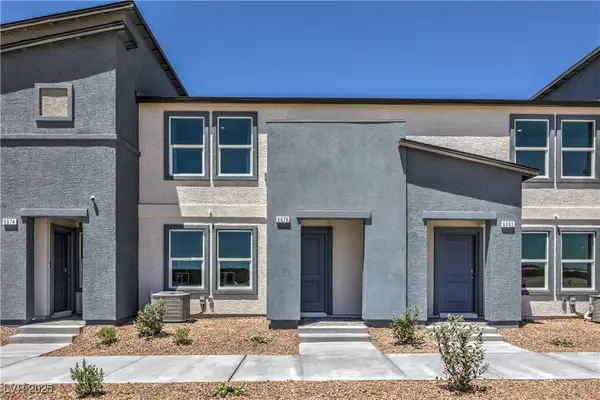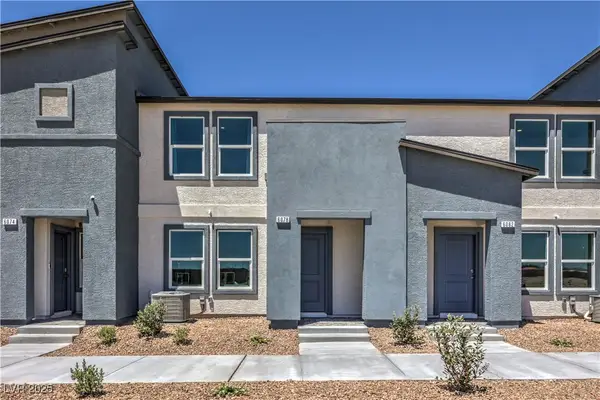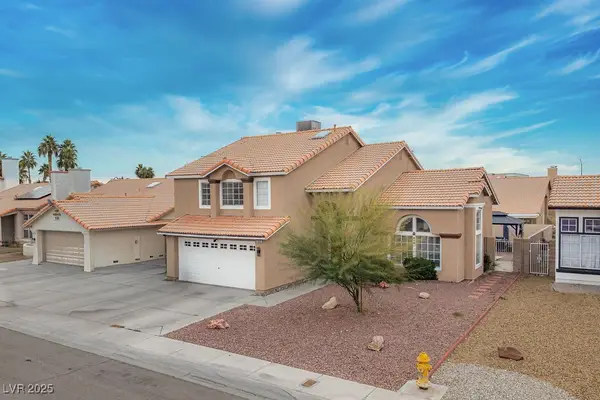1937 Fan Fare Drive, North Las Vegas, NV 89032
Local realty services provided by:ERA Brokers Consolidated
Listed by: juan lopez(702) 420-2440
Office: exp realty
MLS#:2736075
Source:GLVAR
Price summary
- Price:$440,000
- Price per sq. ft.:$301.58
- Monthly HOA dues:$11.33
About this home
Step into this stunning, contemporary single-story home featuring a classic stucco exterior with a tile roof and a two-car garage which opens into a bright, modern interior defined by high vaulted ceilings, wood-look plank flooring, and an open-concept layout ideal for entertaining. The heart of the home is the spacious living room, which boasts a striking modern accent wall with sleek black vertical slats and an integrated fireplace, illuminated by an oversized ceiling fan, and featuring a glass slider that provides a seamless transition to the backyard The newly renovated kitchen is a chef's delight, offering a stylish two-tone design with natural wood upper cabinets, pristine white lower shaker cabinets, and expansive white quartz countertops, complete with a large center island/breakfast bar, stainless steel appliances, and elegant gold-toned hardware and pendant lighting, including a high-end gooseneck faucet. This home also includes fully paid-off solar panels.
Contact an agent
Home facts
- Year built:1994
- Listing ID #:2736075
- Added:35 day(s) ago
- Updated:December 24, 2025 at 08:48 AM
Rooms and interior
- Bedrooms:3
- Total bathrooms:2
- Full bathrooms:2
- Living area:1,459 sq. ft.
Heating and cooling
- Cooling:Central Air, Electric
- Heating:Central, Gas
Structure and exterior
- Roof:Tile
- Year built:1994
- Building area:1,459 sq. ft.
- Lot area:0.13 Acres
Schools
- High school:Cheyenne
- Middle school:Swainston Theron
- Elementary school:Priest, Richard C.,Priest, Richard C.
Utilities
- Water:Public
Finances and disclosures
- Price:$440,000
- Price per sq. ft.:$301.58
- Tax amount:$1,542
New listings near 1937 Fan Fare Drive
- New
 $255,000Active2 beds 2 baths1,056 sq. ft.
$255,000Active2 beds 2 baths1,056 sq. ft.5855 Valley Drive #2093, North Las Vegas, NV 89031
MLS# 2743147Listed by: COLDWELL BANKER PREMIER  $344,990Active3 beds 3 baths1,410 sq. ft.
$344,990Active3 beds 3 baths1,410 sq. ft.6116 Musas Garden Street #196, North Las Vegas, NV 89081
MLS# 2736027Listed by: D R HORTON INC $325,990Active3 beds 3 baths1,309 sq. ft.
$325,990Active3 beds 3 baths1,309 sq. ft.6108 Musas Garden Street #194, North Las Vegas, NV 89081
MLS# 2737592Listed by: D R HORTON INC $325,990Active3 beds 3 baths1,309 sq. ft.
$325,990Active3 beds 3 baths1,309 sq. ft.6078 Cosmos Garden Street #6, North Las Vegas, NV 89081
MLS# 2740432Listed by: D R HORTON INC- New
 $324,490Active3 beds 3 baths1,309 sq. ft.
$324,490Active3 beds 3 baths1,309 sq. ft.6083 Cosmos Garden Street #2, North Las Vegas, NV 89081
MLS# 2741973Listed by: D R HORTON INC - New
 $305,000Active3 beds 3 baths1,367 sq. ft.
$305,000Active3 beds 3 baths1,367 sq. ft.6320 Blowing Sky Street #102, North Las Vegas, NV 89081
MLS# 2742586Listed by: EXECUTIVE REALTY SERVICES - New
 $429,999Active3 beds 3 baths1,770 sq. ft.
$429,999Active3 beds 3 baths1,770 sq. ft.4830 Camino Hermoso, North Las Vegas, NV 89031
MLS# 2743116Listed by: PRECISION REALTY - Open Sat, 10am to 5pmNew
 $475,190Active4 beds 3 baths2,436 sq. ft.
$475,190Active4 beds 3 baths2,436 sq. ft.216 Vegas Verde Avenue #LOT 5, North Las Vegas, NV 89031
MLS# 2743076Listed by: D R HORTON INC - Open Sat, 11am to 4pmNew
 $599,990Active4 beds 3 baths2,300 sq. ft.
$599,990Active4 beds 3 baths2,300 sq. ft.1521 Kaylis Cove Place #15, North Las Vegas, NV 89084
MLS# 2743081Listed by: D R HORTON INC - New
 $484,995Active4 beds 3 baths2,033 sq. ft.
$484,995Active4 beds 3 baths2,033 sq. ft.3805 Dauntless Drive, North Las Vegas, NV 89031
MLS# 2742857Listed by: VEGAS INTERNATIONAL PROPERTIES
