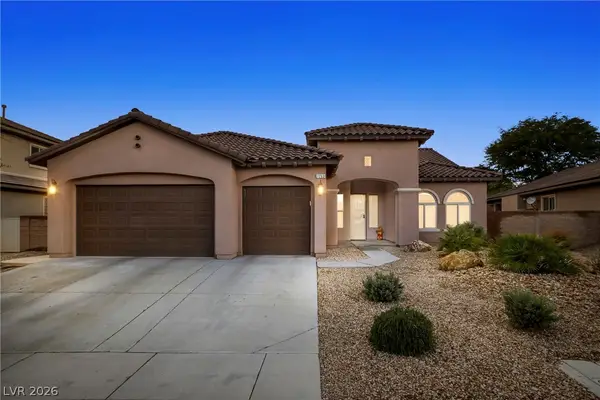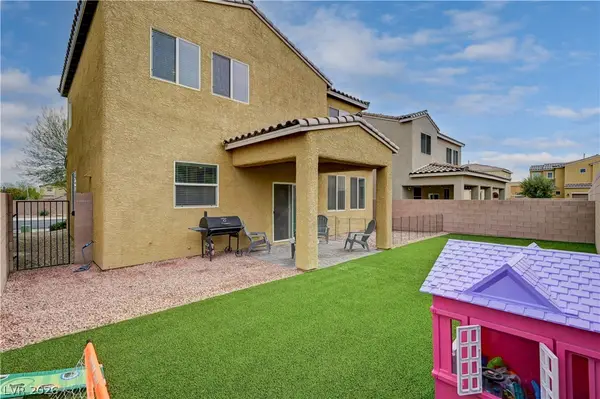1961 Colbert Cove Court, North Las Vegas, NV 89084
Local realty services provided by:ERA Brokers Consolidated
Listed by: casie a. jolleycasie.jolley@gmail.com
Office: realty one group, inc
MLS#:2735349
Source:GLVAR
Price summary
- Price:$699,000
- Price per sq. ft.:$251.53
- Monthly HOA dues:$77
About this home
Beautiful like-new, single-story home located in a gated community! This single-owner residence features 4 bedrooms, 3 bathrooms, and a 3-car garage with epoxy flooring. The open layout showcases an upgraded kitchen with WiFi-enabled gas range/oven combo, slim-line microwave, stylish backsplash, and expanded kitchenette cabinetry with built-in microwave and backsplash in the MultiGen suite. Ceiling fans with remotes are in every bedroom, with added storage in the primary bath. The laundry room includes upgraded cabinets and a utility sink. Additional features include a water softener, accent paint, and in-ceiling speakers with base module. The professionally landscaped backyard offers an extended patio, pavers, and side-yard paver walkways, perfect for outdoor living. This home is truly move-in ready with thoughtful upgrades throughout.
Contact an agent
Home facts
- Year built:2023
- Listing ID #:2735349
- Added:88 day(s) ago
- Updated:February 10, 2026 at 11:59 AM
Rooms and interior
- Bedrooms:4
- Total bathrooms:3
- Full bathrooms:3
- Living area:2,779 sq. ft.
Heating and cooling
- Cooling:Central Air, Electric
- Heating:Central, Gas, Multiple Heating Units
Structure and exterior
- Roof:Tile
- Year built:2023
- Building area:2,779 sq. ft.
- Lot area:0.22 Acres
Schools
- High school:Legacy
- Middle school:Saville Anthony
- Elementary school:Triggs, Vincent,Triggs, Vincent
Utilities
- Water:Public
Finances and disclosures
- Price:$699,000
- Price per sq. ft.:$251.53
- Tax amount:$6,406
New listings near 1961 Colbert Cove Court
- New
 $489,900Active4 beds 3 baths1,888 sq. ft.
$489,900Active4 beds 3 baths1,888 sq. ft.25 Newburg Avenue, North Las Vegas, NV 89032
MLS# 2755936Listed by: INNOVATIVE REAL ESTATE STRATEG - New
 $540,000Active5 beds 3 baths2,950 sq. ft.
$540,000Active5 beds 3 baths2,950 sq. ft.4447 Creekside Cavern Avenue, North Las Vegas, NV 89084
MLS# 2755043Listed by: MAGENTA - New
 $365,000Active3 beds 3 baths1,792 sq. ft.
$365,000Active3 beds 3 baths1,792 sq. ft.4278 Lunar Lullaby Avenue, Las Vegas, NV 89110
MLS# 2755823Listed by: TB REALTY LAS VEGAS LLC - New
 $379,900Active3 beds 2 baths1,152 sq. ft.
$379,900Active3 beds 2 baths1,152 sq. ft.1929 Grand Prairie Avenue, North Las Vegas, NV 89032
MLS# 2755585Listed by: UNITED REALTY GROUP - New
 $534,900Active4 beds 3 baths2,665 sq. ft.
$534,900Active4 beds 3 baths2,665 sq. ft.4605 Sergeant Court, North Las Vegas, NV 89031
MLS# 2755820Listed by: LPT REALTY LLC - Open Sat, 11am to 2pmNew
 $425,000Active3 beds 2 baths1,822 sq. ft.
$425,000Active3 beds 2 baths1,822 sq. ft.2120 Meadow Green Avenue, North Las Vegas, NV 89031
MLS# 2755204Listed by: REAL BROKER LLC - New
 $675,000Active3 beds 3 baths2,610 sq. ft.
$675,000Active3 beds 3 baths2,610 sq. ft.7263 Pinfeather Way, North Las Vegas, NV 89084
MLS# 2755640Listed by: REAL BROKER LLC - New
 $410,000Active3 beds 3 baths1,766 sq. ft.
$410,000Active3 beds 3 baths1,766 sq. ft.5709 Rain Garden Court, North Las Vegas, NV 89031
MLS# 2755124Listed by: NEW DOOR RESIDENTIAL - New
 $475,000Active4 beds 3 baths2,607 sq. ft.
$475,000Active4 beds 3 baths2,607 sq. ft.6371 Ashland Crest Street, Las Vegas, NV 89115
MLS# 2755714Listed by: REALTY ONE GROUP, INC - New
 $439,000Active3 beds 3 baths1,795 sq. ft.
$439,000Active3 beds 3 baths1,795 sq. ft.3404 Castlefields Drive, North Las Vegas, NV 89081
MLS# 2755722Listed by: HUNTINGTON & ELLIS, A REAL EST

