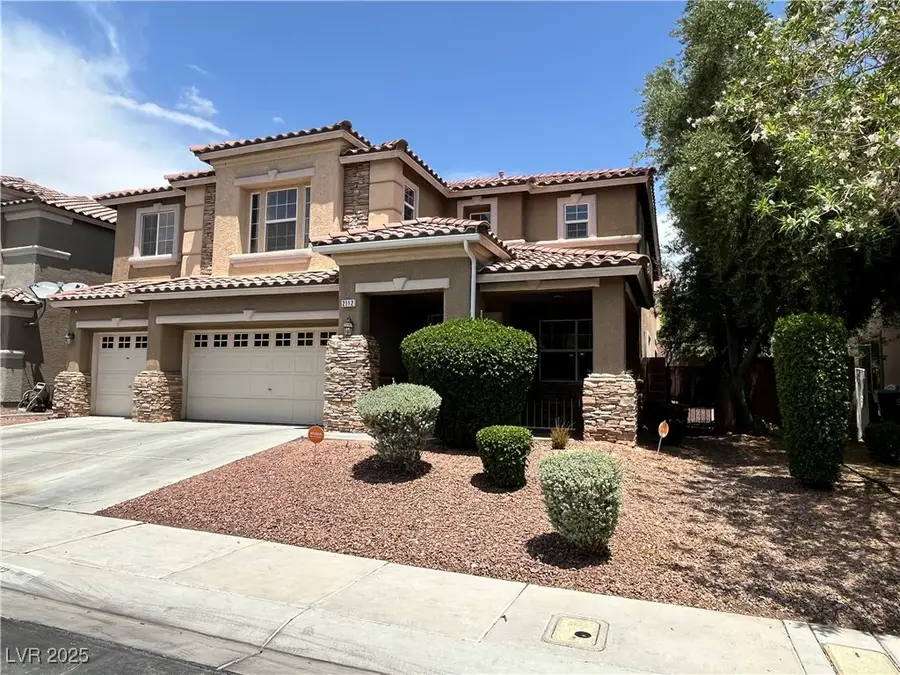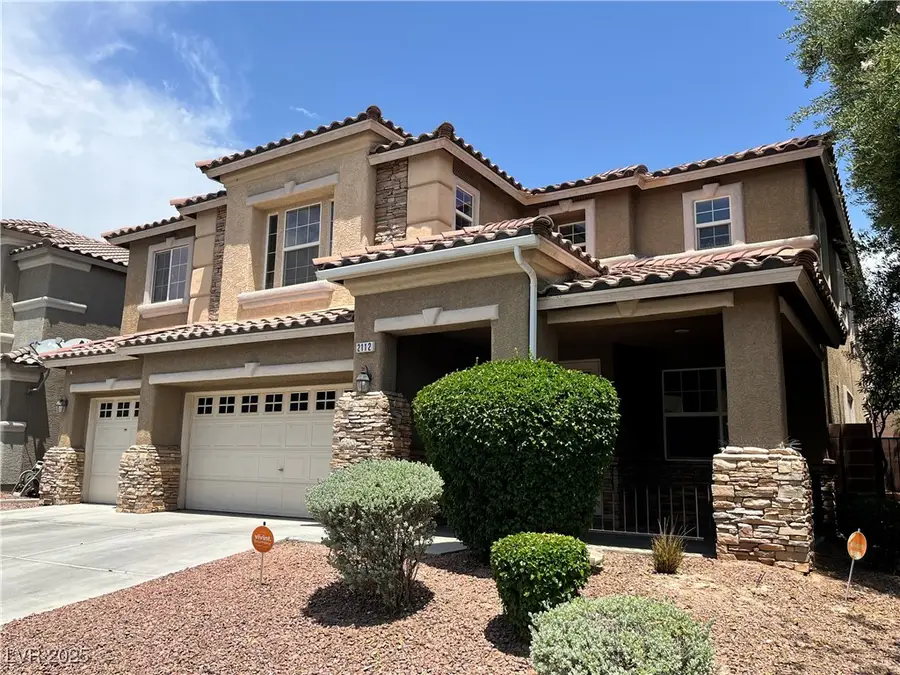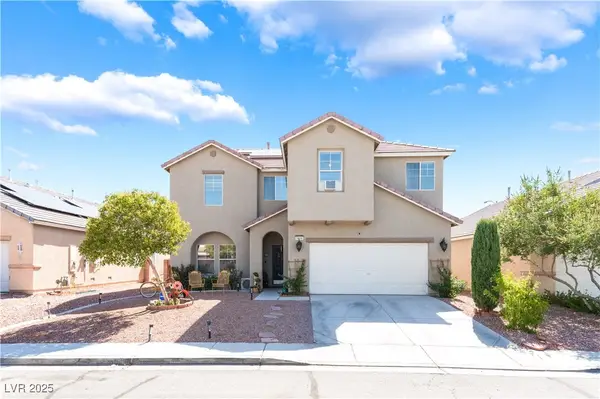2112 Merganser Court, North Las Vegas, NV 89084
Local realty services provided by:ERA Brokers Consolidated



Listed by:penelope kristina pearson(702) 524-5336
Office:signature real estate group
MLS#:2681134
Source:GLVAR
Price summary
- Price:$619,900
- Price per sq. ft.:$165.22
- Monthly HOA dues:$60
About this home
Aliante! Near everything. Large, spacious home with a fully fenced backyard and pool. Cul-de-sac location. 5 beds, 3 full baths and 3-car garage. 9' ceilings. 6" crown molding throughout. Bedrooms are huge. Media room with surround sound. Large family room & fireplace between kitchen and media room. Large kitchen, island breakfast bar seats 4, casual dining area seats 6, separate formal dining area easy table of 8. A bed and full bath on main level. Upstairs is a large loft-living area. Primary bedroom w/2-way fireplace, retreat area, spa style bath and balcony. Added under roof radiant barrier and "quiet cool" attic fan is app controlled - super A/C efficiency. Backyard has a covered patio Just blocks away from a shopping hub and Aliante Nature Discovery Park with a lake, waterfalls, paths, multi-story playground and a dinosaur-themed area. Tennis, volleyball, bocce ball, soccer fields, picnic areas, and amphitheater! School in 2 blocks! Don't let this one slip away. Just get here!
Contact an agent
Home facts
- Year built:2004
- Listing Id #:2681134
- Added:75 day(s) ago
- Updated:August 18, 2025 at 09:48 PM
Rooms and interior
- Bedrooms:5
- Total bathrooms:3
- Full bathrooms:3
- Living area:3,752 sq. ft.
Heating and cooling
- Cooling:Central Air, Electric
- Heating:Gas, Multiple Heating Units
Structure and exterior
- Roof:Tile
- Year built:2004
- Building area:3,752 sq. ft.
- Lot area:0.14 Acres
Schools
- High school:Legacy
- Middle school:Cram Brian & Teri
- Elementary school:Goynes, Theron H & Naomi D,Goynes, Theron H & Naom
Utilities
- Water:Public
Finances and disclosures
- Price:$619,900
- Price per sq. ft.:$165.22
- Tax amount:$3,060
New listings near 2112 Merganser Court
- New
 $329,990Active3 beds 3 baths1,309 sq. ft.
$329,990Active3 beds 3 baths1,309 sq. ft.6177 Musas Garden Street #233, North Las Vegas, NV 89081
MLS# 2711331Listed by: D R HORTON INC - New
 $342,990Active3 beds 3 baths1,410 sq. ft.
$342,990Active3 beds 3 baths1,410 sq. ft.6189 Musas Garden Street #164, North Las Vegas, NV 89081
MLS# 2711332Listed by: D R HORTON INC - New
 $599,000Active5 beds 3 baths3,934 sq. ft.
$599,000Active5 beds 3 baths3,934 sq. ft.5929 Pink Chaff Street, North Las Vegas, NV 89031
MLS# 2709455Listed by: JMG REAL ESTATE - New
 $609,000Active5 beds 3 baths2,879 sq. ft.
$609,000Active5 beds 3 baths2,879 sq. ft.6103 Harvest Dance Street, North Las Vegas, NV 89031
MLS# 2710973Listed by: SIGNATURE REAL ESTATE GROUP - New
 $665,990Active4 beds 3 baths2,538 sq. ft.
$665,990Active4 beds 3 baths2,538 sq. ft.1316 William Lake Place #LOT 64, North Las Vegas, NV 89084
MLS# 2711292Listed by: D R HORTON INC - Open Sat, 12 to 4pmNew
 $608,394Active5 beds 3 baths3,001 sq. ft.
$608,394Active5 beds 3 baths3,001 sq. ft.1182 Dre Harbor Place #Lot 90, North Las Vegas, NV 89084
MLS# 2711307Listed by: D R HORTON INC - New
 $660,000Active4 beds 3 baths3,017 sq. ft.
$660,000Active4 beds 3 baths3,017 sq. ft.4705 Spooners Cove Avenue, North Las Vegas, NV 89031
MLS# 2711084Listed by: REAL SIMPLE REAL ESTATE - New
 $280,000Active4 beds 2 baths1,356 sq. ft.
$280,000Active4 beds 2 baths1,356 sq. ft.1905 W Mcdonald Avenue, North Las Vegas, NV 89032
MLS# 2711160Listed by: NEW CENTURY PROPERTIES - New
 $425,000Active4 beds 4 baths1,935 sq. ft.
$425,000Active4 beds 4 baths1,935 sq. ft.5930 Abyss Court, North Las Vegas, NV 89031
MLS# 2711105Listed by: BARBER REALTY - New
 $625,999Active6 beds 3 baths2,781 sq. ft.
$625,999Active6 beds 3 baths2,781 sq. ft.3805 Allen Lane, North Las Vegas, NV 89032
MLS# 2703861Listed by: LAS VEGAS CO THE
