2114 Thelen Avenue, North Las Vegas, NV 89086
Local realty services provided by:ERA Brokers Consolidated
Listed by:ethel macasaquit(267) 467-3746
Office:signature real estate group
MLS#:2684120
Source:GLVAR
Price summary
- Price:$449,999
- Price per sq. ft.:$271.08
- Monthly HOA dues:$247
About this home
Lightly lived in as a vacation home, it still feels brand new. This thoughtfully designed floor plan offers 2 bedrooms, a den, & great privacy with bedrooms on opposite sides of the home. The guest room is near the garage & guest bath, while the spacious primary suite is tucked away with direct access to the spacious backyard. The ensuite bath features dual sinks & a large walk-in closet. Enjoy indoor-outdoor living with two covered patios, one off the living room & one off the primary bedroom (an upgrade with the slider) & a charming front courtyard perfect for morning coffee. The kitchen includes granite countertops & stainless steel appliances. Window shutters throughout, features a water softener, and a tankless water heater. Located directly across from the community park & just minutes from the clubhouse, pool, gym, pickleball courts, this home blends comfort, convenience, & the vibrant lifestyle Del Webb is known for. A must-see in a highly desirable 55+ community!
Contact an agent
Home facts
- Year built:2021
- Listing ID #:2684120
- Added:124 day(s) ago
- Updated:September 17, 2025 at 04:39 AM
Rooms and interior
- Bedrooms:2
- Total bathrooms:2
- Full bathrooms:1
- Living area:1,660 sq. ft.
Heating and cooling
- Cooling:Central Air, Electric
- Heating:Central, Gas
Structure and exterior
- Roof:Pitched, Tile
- Year built:2021
- Building area:1,660 sq. ft.
- Lot area:0.12 Acres
Schools
- High school:Legacy
- Middle school:Cram Brian & Teri
- Elementary school:Duncan, Ruby,Duncan, Ruby
Utilities
- Water:Public
Finances and disclosures
- Price:$449,999
- Price per sq. ft.:$271.08
- Tax amount:$5,091
New listings near 2114 Thelen Avenue
- New
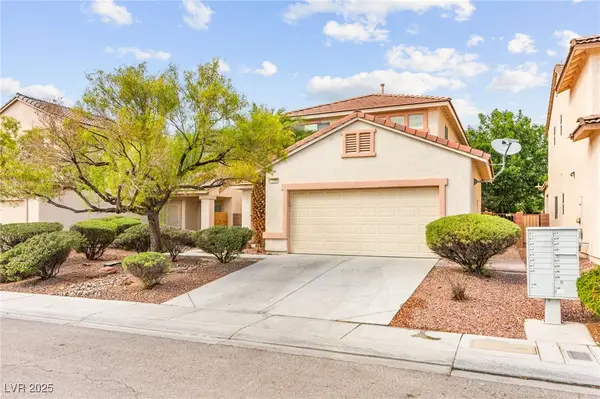 $449,990Active4 beds 3 baths2,363 sq. ft.
$449,990Active4 beds 3 baths2,363 sq. ft.1008 Oceanwood Avenue, North Las Vegas, NV 89086
MLS# 2721336Listed by: HUNTINGTON & ELLIS, A REAL EST - New
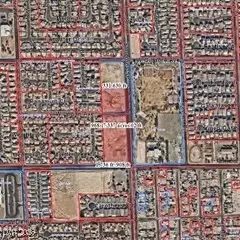 $5,750,000Active1.22 Acres
$5,750,000Active1.22 AcresSimmons & Logan, North Las Vegas, NV 89032
MLS# 2721829Listed by: LAS VEGAS INVESTMENTS & REALTY - New
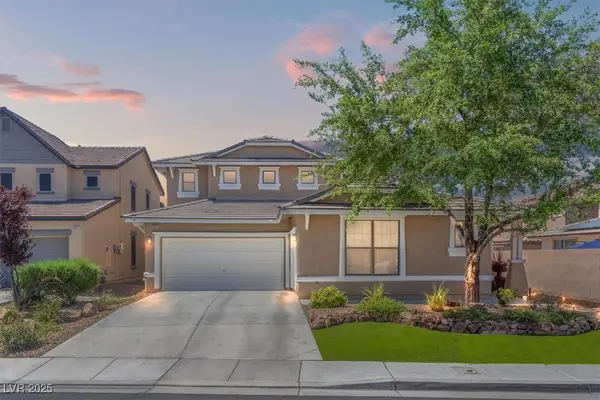 $539,000Active4 beds 3 baths2,979 sq. ft.
$539,000Active4 beds 3 baths2,979 sq. ft.2813 White Peaks Avenue, North Las Vegas, NV 89081
MLS# 2721899Listed by: REAL BROKER LLC - New
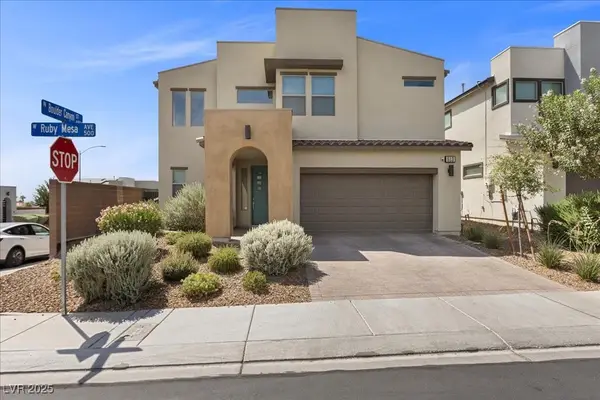 $465,000Active3 beds 3 baths2,011 sq. ft.
$465,000Active3 beds 3 baths2,011 sq. ft.513 Ruby Mesa Avenue, North Las Vegas, NV 89084
MLS# 2722023Listed by: KELLER WILLIAMS VIP - New
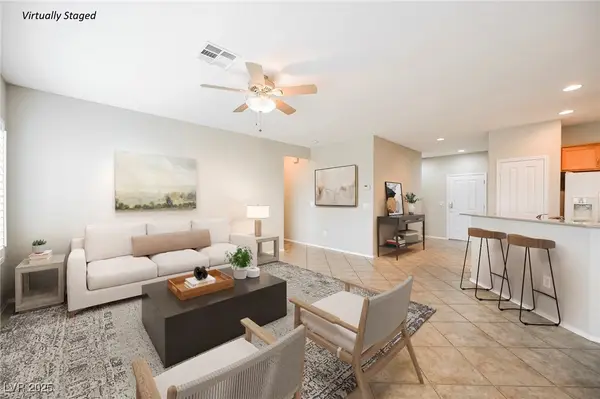 $379,900Active2 beds 2 baths1,570 sq. ft.
$379,900Active2 beds 2 baths1,570 sq. ft.3405 Kingbird Drive, North Las Vegas, NV 89084
MLS# 2722054Listed by: WEDGEWOOD HOMES REALTY, LLC - New
 $460,000Active4 beds 3 baths1,858 sq. ft.
$460,000Active4 beds 3 baths1,858 sq. ft.7037 Tilligerry Street, North Las Vegas, NV 89084
MLS# 2721649Listed by: LPT REALTY, LLC - New
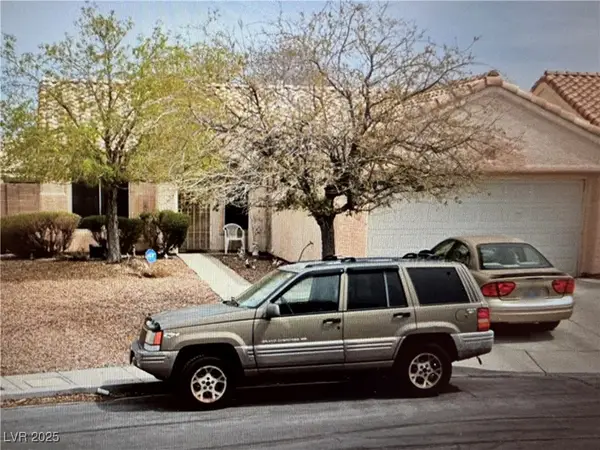 $290,000Active3 beds 2 baths1,247 sq. ft.
$290,000Active3 beds 2 baths1,247 sq. ft.3538 Turchas Way, North Las Vegas, NV 89032
MLS# 2721331Listed by: BHGRE UNIVERSAL - New
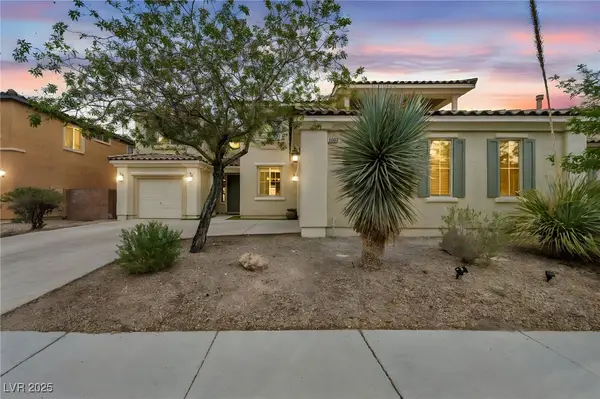 $739,000Active5 beds 4 baths3,398 sq. ft.
$739,000Active5 beds 4 baths3,398 sq. ft.6908 Forest Gate Street, North Las Vegas, NV 89084
MLS# 2721850Listed by: WARDLEY REAL ESTATE - New
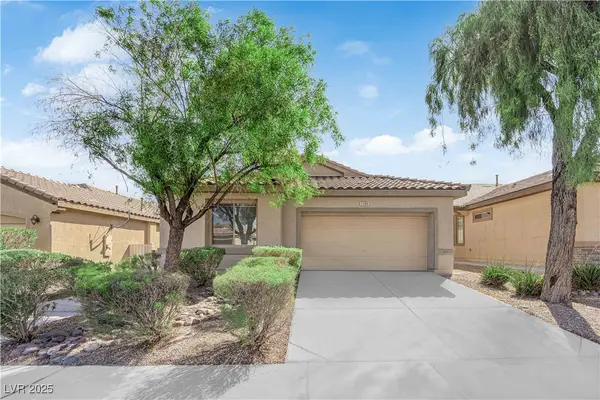 $395,000Active3 beds 2 baths1,371 sq. ft.
$395,000Active3 beds 2 baths1,371 sq. ft.2109 Puffer Beach Court, North Las Vegas, NV 89081
MLS# 2721947Listed by: REALTY ONE GROUP, INC - New
 $359,900Active4 beds 4 baths2,026 sq. ft.
$359,900Active4 beds 4 baths2,026 sq. ft.4650 Ranch House Road #57, North Las Vegas, NV 89031
MLS# 2721876Listed by: RE/MAX CENTRAL
