2495 Sunflower Days Avenue #2052, North Las Vegas, NV 89031
Local realty services provided by:ERA Brokers Consolidated
Listed by:craig tann(702) 514-6634
Office:huntington & ellis, a real est
MLS#:2685691
Source:GLVAR
Price summary
- Price:$315,000
- Price per sq. ft.:$220.28
- Monthly HOA dues:$160
About this home
Welcome to this beautifully designed 2-bedroom, 2.5-bathroom townhouse with an attached 2 car garage that effortlessly combines comfort and style. Featuring an open-plan layout, the spacious kitchen, living, and dining areas flow seamlessly together, creating the perfect space for entertaining and everyday living. The chef’s kitchen is a standout with a large granite-topped island, walk-in pantry, and ample cabinetry — ideal for both casual meals and gourmet creations. Just off the dining and living areas, step out onto a private balcony to enjoy your morning coffee or evening relaxation. Both generously sized bedrooms are primary suites, each offering the privacy and convenience of en-suite bathrooms. Quality finishes throughout include a mix of durable tile and plush carpeting, adding warmth and practicality to each room. Don’t miss this exceptional home that offers modern living with thoughtful design and upscale details. Schedule your tour today!
Contact an agent
Home facts
- Year built:2017
- Listing ID #:2685691
- Added:144 day(s) ago
- Updated:September 09, 2025 at 06:49 PM
Rooms and interior
- Bedrooms:2
- Total bathrooms:3
- Full bathrooms:2
- Half bathrooms:1
- Living area:1,430 sq. ft.
Heating and cooling
- Cooling:Central Air, Electric
- Heating:Central, Gas
Structure and exterior
- Roof:Tile
- Year built:2017
- Building area:1,430 sq. ft.
Schools
- High school:Cheyenne
- Middle school:Swainston Theron
- Elementary school:Cozine, Steve,Cozine, Steve
Utilities
- Water:Public
Finances and disclosures
- Price:$315,000
- Price per sq. ft.:$220.28
- Tax amount:$2,723
New listings near 2495 Sunflower Days Avenue #2052
- New
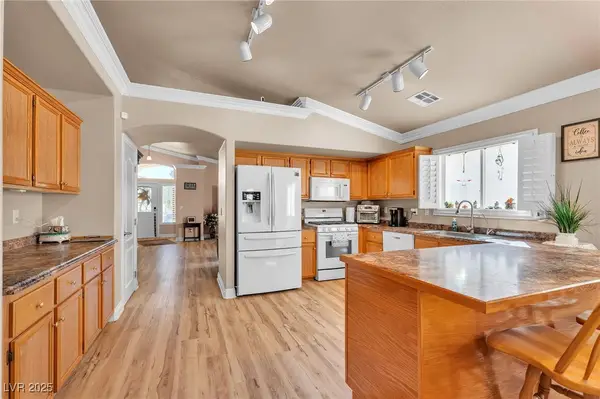 $419,000Active3 beds 3 baths1,667 sq. ft.
$419,000Active3 beds 3 baths1,667 sq. ft.3629 Newton Falls Street, North Las Vegas, NV 89032
MLS# 2727552Listed by: LPT REALTY, LLC - New
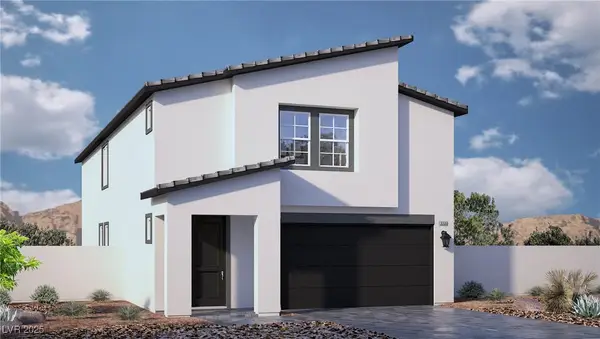 $531,990Active5 beds 3 baths3,000 sq. ft.
$531,990Active5 beds 3 baths3,000 sq. ft.6208 Corleone Court #LOT 29, North Las Vegas, NV 89031
MLS# 2727678Listed by: D R HORTON INC - New
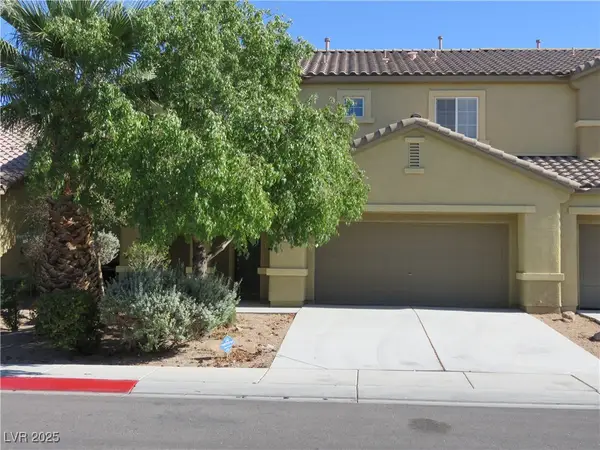 $370,000Active3 beds 3 baths1,788 sq. ft.
$370,000Active3 beds 3 baths1,788 sq. ft.3937 Jamison Park Lane, North Las Vegas, NV 89032
MLS# 2727583Listed by: MONTICELLO REALTY LLC - New
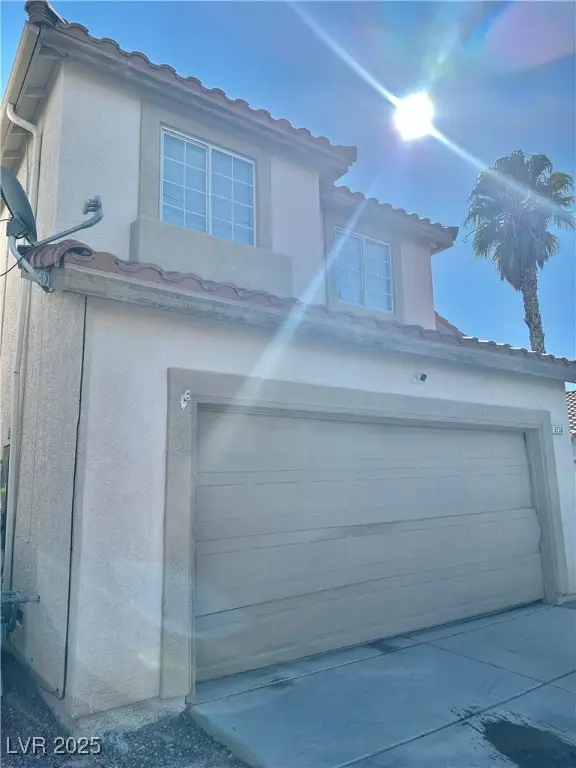 $350,000Active4 beds 3 baths1,894 sq. ft.
$350,000Active4 beds 3 baths1,894 sq. ft.3736 Coleman Street, North Las Vegas, NV 89032
MLS# 2724950Listed by: EMPIRE REALTY & MANAGEMENT - New
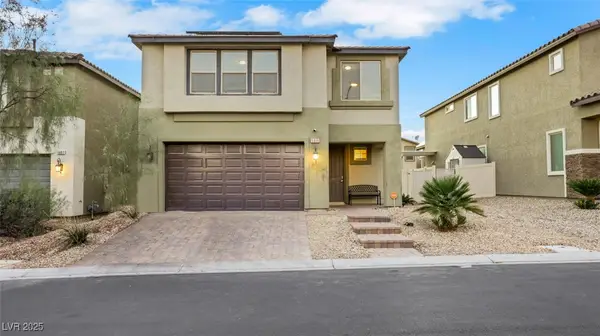 $499,999Active4 beds 3 baths2,419 sq. ft.
$499,999Active4 beds 3 baths2,419 sq. ft.5905 Middle Rock Street, North Las Vegas, NV 89081
MLS# 2725925Listed by: EXIT REALTY THE RIGHT CHOICE - New
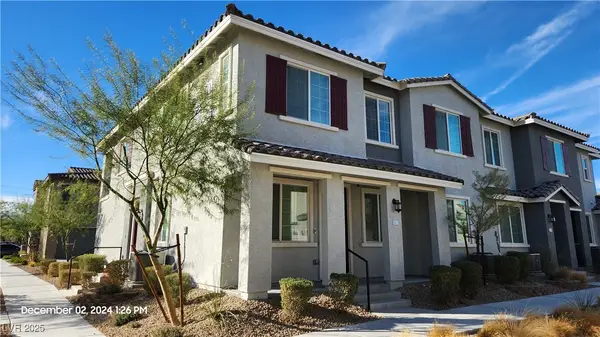 $353,000Active3 beds 3 baths1,521 sq. ft.
$353,000Active3 beds 3 baths1,521 sq. ft.7340 N Decatur Boulevard #2, Las Vegas, NV 89131
MLS# 2726214Listed by: SIMPLY VEGAS - New
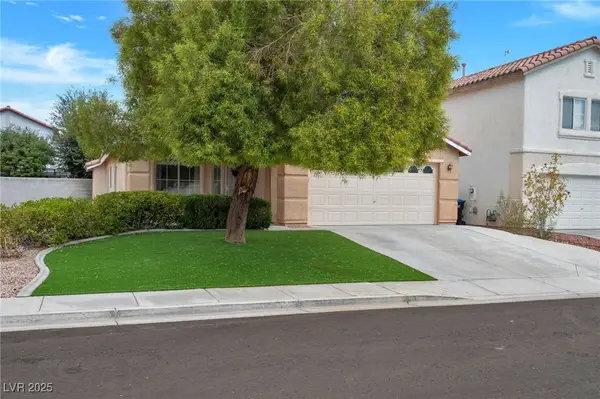 $385,000Active3 beds 2 baths1,410 sq. ft.
$385,000Active3 beds 2 baths1,410 sq. ft.3122 Anchorman Way, North Las Vegas, NV 89031
MLS# 2727308Listed by: XTREME REALTY - New
 $345,000Active3 beds 1 baths1,008 sq. ft.
$345,000Active3 beds 1 baths1,008 sq. ft.2810 Equador Court, North Las Vegas, NV 89030
MLS# 2726122Listed by: UNITED REALTY GROUP - New
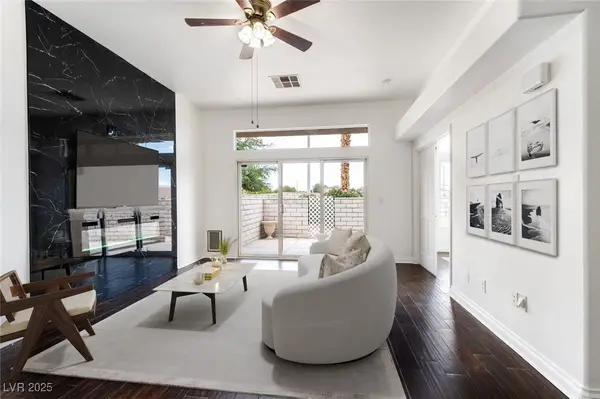 $310,000Active2 beds 2 baths1,095 sq. ft.
$310,000Active2 beds 2 baths1,095 sq. ft.4744 Big Draw Drive, North Las Vegas, NV 89031
MLS# 2727603Listed by: NEIMAN LV HOMES - New
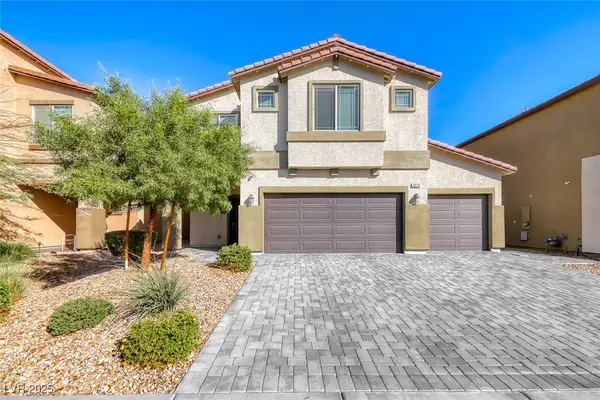 $515,000Active5 beds 3 baths2,643 sq. ft.
$515,000Active5 beds 3 baths2,643 sq. ft.4016 Floating Fern Avenue, North Las Vegas, NV 89084
MLS# 2725375Listed by: KELLER WILLIAMS MARKETPLACE
