- ERA
- Nevada
- North Las Vegas
- 2508 Mourning Warbler Avenue
2508 Mourning Warbler Avenue, North Las Vegas, NV 89084
Local realty services provided by:ERA Brokers Consolidated
Listed by: timothy w. hanson(702) 496-0505
Office: keller williams marketplace
MLS#:2755702
Source:GLVAR
Price summary
- Price:$369,999
- Price per sq. ft.:$260.56
- Monthly HOA dues:$52
About this home
AWARD WINNING AGE 55+ COMMUNITY. THIS OPEN CONCEPT FLOOROLAN HAS 3 BEDROOMS 2 BATHS, A FAMILY ROOM WITH TV NICHE, UPGRADED TILE FLOORING, LAID DIAGONALLY . CEILING FAN AND LIGHT, TWO TONE PAINT. FORMAL DINING AREA WITH UPGRADED CERAMIC TILE FLOORING. KITCHEN WITH UPGRADED GRANITE COUNTERS, DECORATIVE PAINT, ALMOST NEW STAINLESS STEEL GAS RANGE, MICROWAVE, DISHWASHER, AND BRIGHT BREAKFAST NOOK. PRIMARY BEDROOM WITH CEILING FAN AND LIGHT, WALK IN CLOSET. PRIMARY BATH WITH DOUBLE DOOR ENTRY, DOUBLE SINK VANITY, CULTURLED MARBLE COUNTER TOPS, UPGRADED CERAMIC TILE LAID, AND WALK IN SHOWER. GUEST BEDROOMS HAVE CEILING FAN WITH LIGHT,BRIGHT CARPET, RAISED PANEL DOORS AND CLOSETS. GUEST BATH WITH DECORATIVE CERAMIC TILE, SINGLE SINK VANITY, TUB SHOWER COMBO. OUTSIDE HAS DESERT LANDSCAPING, FRUIT TREES, STUCCO PATIO COVER,COMMUNITY OFFERS FITNESS CENTER,COMMUNITY POOLS AND SPAS,TENNIS A PICKLE BALL,BILLIARDS, ONSITE RESTAURANT AND BAR. CITY OWNED GOLF COURSE.NEARBY MODERN CASINO/MOVIES/DINING.
Contact an agent
Home facts
- Year built:2006
- Listing ID #:2755702
- Added:173 day(s) ago
- Updated:February 11, 2026 at 06:58 PM
Rooms and interior
- Bedrooms:3
- Total bathrooms:2
- Full bathrooms:1
- Living area:1,420 sq. ft.
Heating and cooling
- Cooling:Central Air, Electric
- Heating:Central, Gas
Structure and exterior
- Roof:Pitched, Tile
- Year built:2006
- Building area:1,420 sq. ft.
- Lot area:0.1 Acres
Schools
- High school:Shadow Ridge
- Middle school:Cram Brian & Teri
- Elementary school:Triggs, Vincent,Triggs, Vincent
Utilities
- Water:Public
Finances and disclosures
- Price:$369,999
- Price per sq. ft.:$260.56
- Tax amount:$2,293
New listings near 2508 Mourning Warbler Avenue
- New
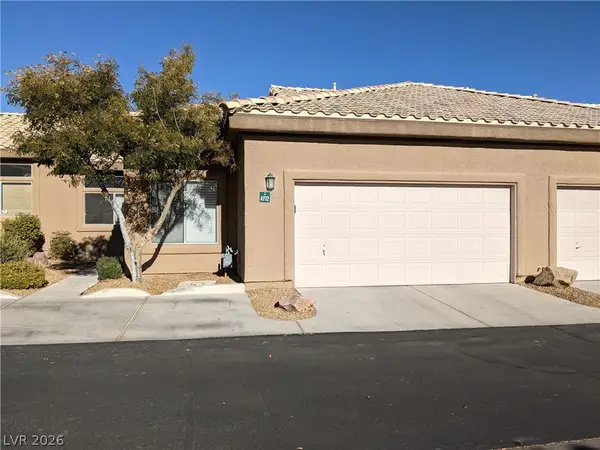 $334,900Active2 beds 2 baths1,323 sq. ft.
$334,900Active2 beds 2 baths1,323 sq. ft.4772 Wild Draw Drive, North Las Vegas, NV 89031
MLS# 2754867Listed by: SIGNATURE REAL ESTATE GROUP - Open Sat, 10am to 5pmNew
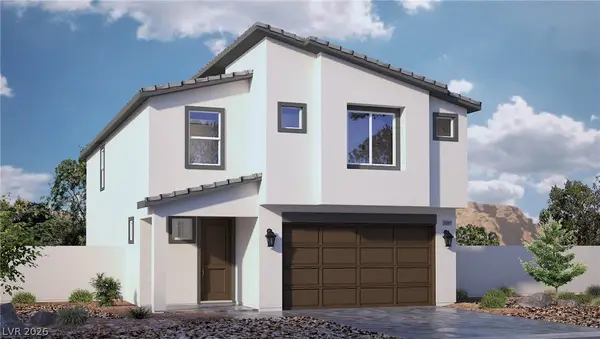 $494,990Active5 beds 3 baths2,660 sq. ft.
$494,990Active5 beds 3 baths2,660 sq. ft.194 Vegas Verde Avenue #LOT 11, North Las Vegas, NV 89031
MLS# 2755431Listed by: D R HORTON INC - New
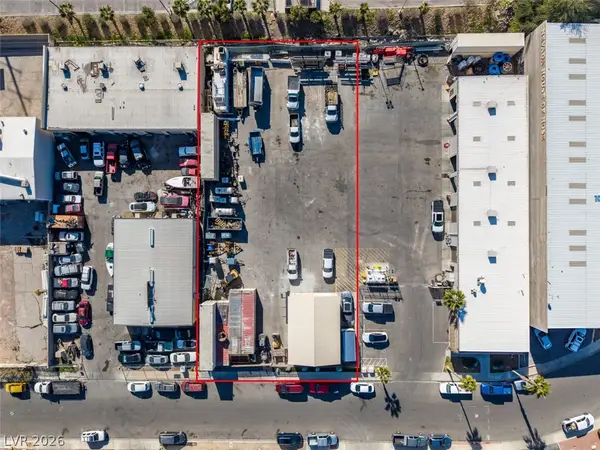 $1,250,000Active0.49 Acres
$1,250,000Active0.49 Acres1113 Sharp Circle, North Las Vegas, NV 89030
MLS# 2755180Listed by: GALINDO GROUP REAL ESTATE - New
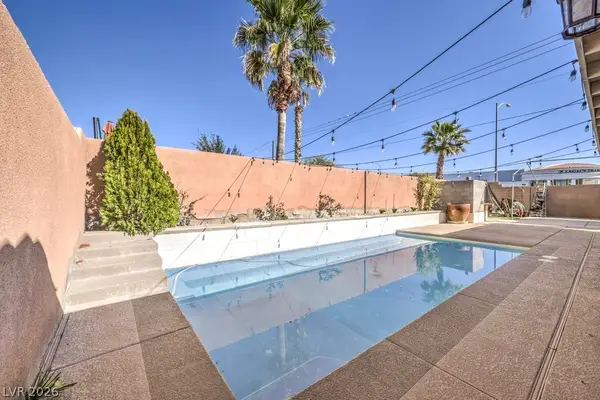 $415,000Active3 beds 2 baths1,405 sq. ft.
$415,000Active3 beds 2 baths1,405 sq. ft.4304 W La Madre Way, North Las Vegas, NV 89031
MLS# 2753749Listed by: SIGNATURE REAL ESTATE GROUP - New
 $750,000Active3 beds 3 baths2,491 sq. ft.
$750,000Active3 beds 3 baths2,491 sq. ft.4515 Steeplechase Avenue, North Las Vegas, NV 89031
MLS# 2749208Listed by: SIGNATURE REAL ESTATE GROUP - New
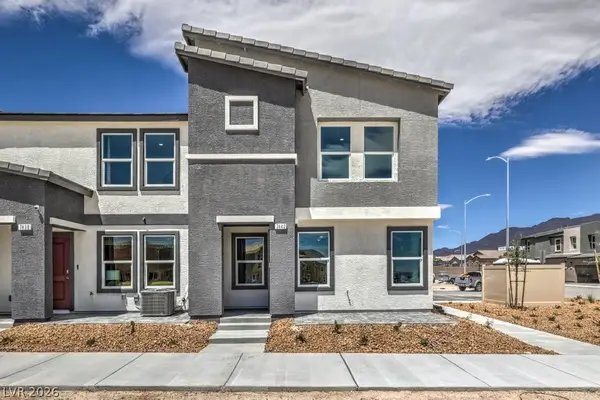 $358,990Active3 beds 3 baths1,410 sq. ft.
$358,990Active3 beds 3 baths1,410 sq. ft.1582 Thomas Creek Avenue #102, North Las Vegas, NV 89081
MLS# 2755484Listed by: D R HORTON INC - New
 $328,990Active3 beds 3 baths1,309 sq. ft.
$328,990Active3 beds 3 baths1,309 sq. ft.1574 Thomas Creek Avenue #104, North Las Vegas, NV 89081
MLS# 2755495Listed by: D R HORTON INC - New
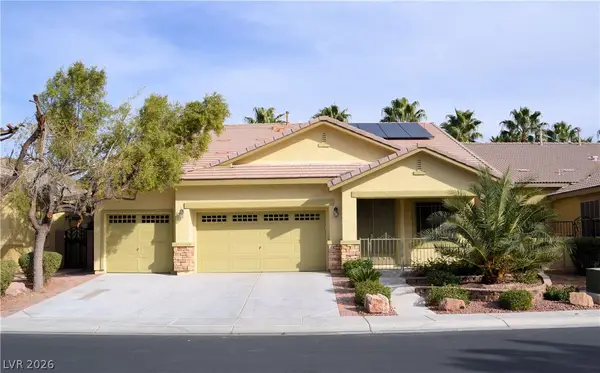 $525,000Active4 beds 3 baths2,751 sq. ft.
$525,000Active4 beds 3 baths2,751 sq. ft.8056 Langfield Falls Street, North Las Vegas, NV 89085
MLS# 2755398Listed by: REALTY ONE GROUP, INC - New
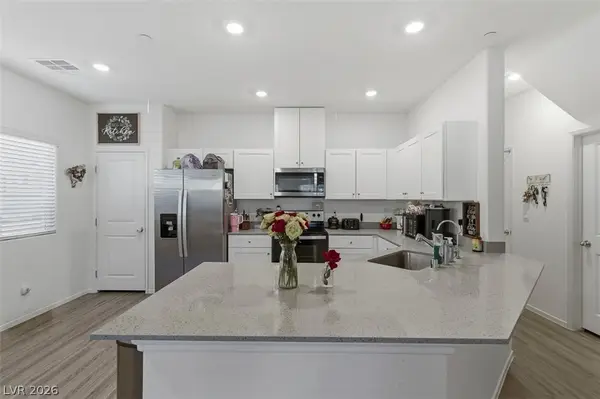 $365,000Active3 beds 3 baths1,361 sq. ft.
$365,000Active3 beds 3 baths1,361 sq. ft.4760 Equinox Sky Avenue #2, North Las Vegas, NV 89084
MLS# 2753251Listed by: EXP REALTY - New
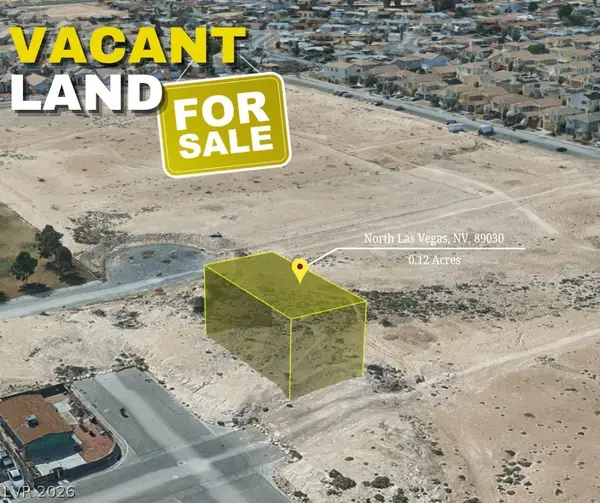 $22,900Active0.12 Acres
$22,900Active0.12 Acres0000 Duquesne, North Las Vegas, NV 89030
MLS# 2755243Listed by: WARDLEY REAL ESTATE

