2621 Torch Avenue, North Las Vegas, NV 89081
Local realty services provided by:ERA Brokers Consolidated
2621 Torch Avenue,North las Vegas, NV 89081
$475,000
- 3 Beds
- 2 Baths
- 1,946 sq. ft.
- Single family
- Pending
Listed by: robert andy stahl702-430-9599
Office: raintree real estate
MLS#:2720081
Source:GLVAR
Price summary
- Price:$475,000
- Price per sq. ft.:$244.09
- Monthly HOA dues:$80
About this home
Discover this beautifully maintained single-story gem tucked inside a secure gated community in desirable North Las Vegas, just minutes from shopping, dining, parks, and fitness centers. Skip the new-build premium—this spotless, move-in ready home offers 20 OWNED solar panels and a nearly new HVAC system, keeping energy costs impressively low. The backyard oasis features lush artificial turf, elegant paver pathways, and an extended covered patio, ideal for relaxing evenings or weekend gatherings. Inside, the bright, open-concept layout showcases warm laminate flooring, a spacious kitchen with room for a dining set, a walk-in pantry, and an extra pantry in the laundry room for added storage. The great room invites comfortable living, while each bedroom includes upgraded ceiling fans and a touch of modern charm. Freshly detailed, pristine, and ready to show—experience this stunning home today through the 3D walk-through!
Contact an agent
Home facts
- Year built:2005
- Listing ID #:2720081
- Added:135 day(s) ago
- Updated:February 15, 2026 at 01:50 AM
Rooms and interior
- Bedrooms:3
- Total bathrooms:2
- Full bathrooms:2
- Living area:1,946 sq. ft.
Heating and cooling
- Cooling:Central Air, Electric
- Heating:Central, Gas
Structure and exterior
- Roof:Tile
- Year built:2005
- Building area:1,946 sq. ft.
- Lot area:0.15 Acres
Schools
- High school:Legacy
- Middle school:Findlay Clifford O.
- Elementary school:Tartan, John,Tartan, John
Utilities
- Water:Public
Finances and disclosures
- Price:$475,000
- Price per sq. ft.:$244.09
- Tax amount:$2,417
New listings near 2621 Torch Avenue
- New
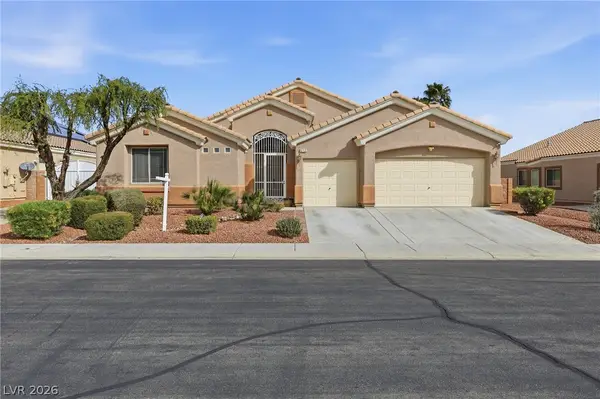 $615,000Active4 beds 3 baths2,562 sq. ft.
$615,000Active4 beds 3 baths2,562 sq. ft.6712 Tattler Drive, North Las Vegas, NV 89084
MLS# 2756806Listed by: SELECT PROPERTIES GROUP - New
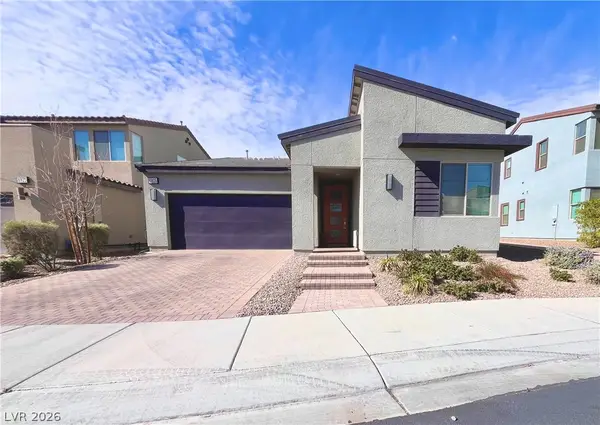 $519,900Active3 beds 2 baths1,943 sq. ft.
$519,900Active3 beds 2 baths1,943 sq. ft.6925 Horizon Glen Court, North Las Vegas, NV 89084
MLS# 2756794Listed by: REALTY ONE GROUP, INC - New
 $475,000Active3 beds 3 baths1,484 sq. ft.
$475,000Active3 beds 3 baths1,484 sq. ft.1650 Black Hills Way, North Las Vegas, NV 89031
MLS# 2755231Listed by: THE AGENCY LAS VEGAS - New
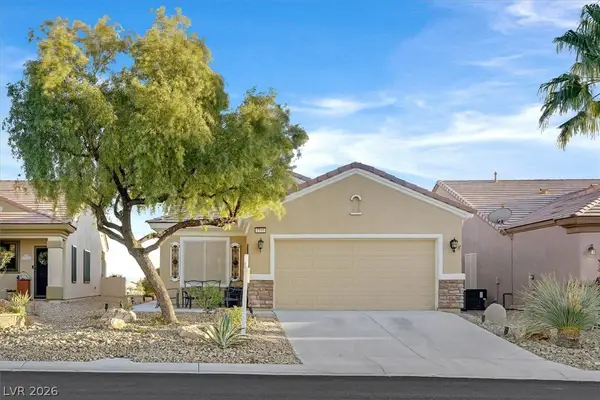 $395,000Active3 beds 2 baths1,420 sq. ft.
$395,000Active3 beds 2 baths1,420 sq. ft.7716 Pine Warbler Way, North Las Vegas, NV 89084
MLS# 2754774Listed by: BHHS NEVADA PROPERTIES - New
 $446,000Active3 beds 2 baths1,611 sq. ft.
$446,000Active3 beds 2 baths1,611 sq. ft.3921 Ursulines Court, North Las Vegas, NV 89031
MLS# 2756752Listed by: SIGNATURE REAL ESTATE GROUP - New
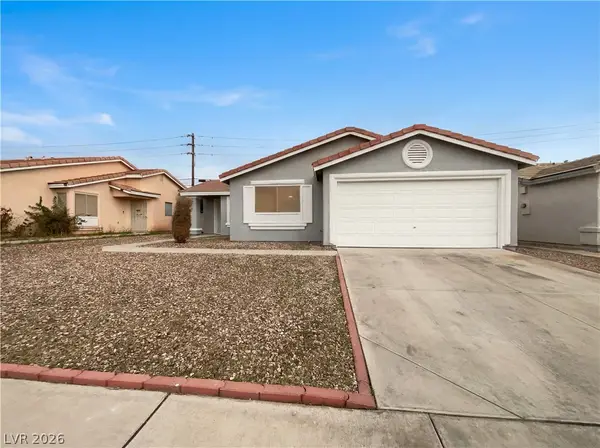 $338,000Active2 beds 2 baths1,083 sq. ft.
$338,000Active2 beds 2 baths1,083 sq. ft.5526 Indigo Hills Street, North Las Vegas, NV 89031
MLS# 2756735Listed by: OPENDOOR BROKERAGE LLC - New
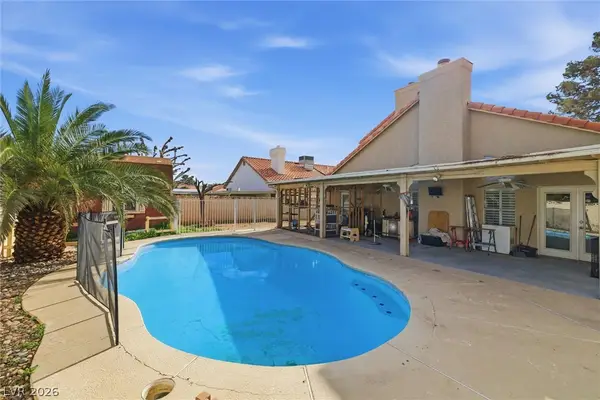 $454,900Active4 beds 3 baths1,965 sq. ft.
$454,900Active4 beds 3 baths1,965 sq. ft.4416 Cinderwood Court, North Las Vegas, NV 89032
MLS# 2756698Listed by: HUNTINGTON & ELLIS, A REAL EST - New
 $600,000Active4 beds 4 baths3,040 sq. ft.
$600,000Active4 beds 4 baths3,040 sq. ft.6220 Star Decker Road, North Las Vegas, NV 89031
MLS# 2755612Listed by: KELLER WILLIAMS MARKETPLACE - New
 $649,900Active5 beds 3 baths3,309 sq. ft.
$649,900Active5 beds 3 baths3,309 sq. ft.6120 Silken Saddle Street, North Las Vegas, NV 89031
MLS# 2756715Listed by: LIFE REALTY DISTRICT - New
 $340,000Active2 beds 2 baths1,152 sq. ft.
$340,000Active2 beds 2 baths1,152 sq. ft.3408 Steppe Street, North Las Vegas, NV 89032
MLS# 2756117Listed by: EXP REALTY

