2640 Torch Avenue, North Las Vegas, NV 89081
Local realty services provided by:ERA Brokers Consolidated
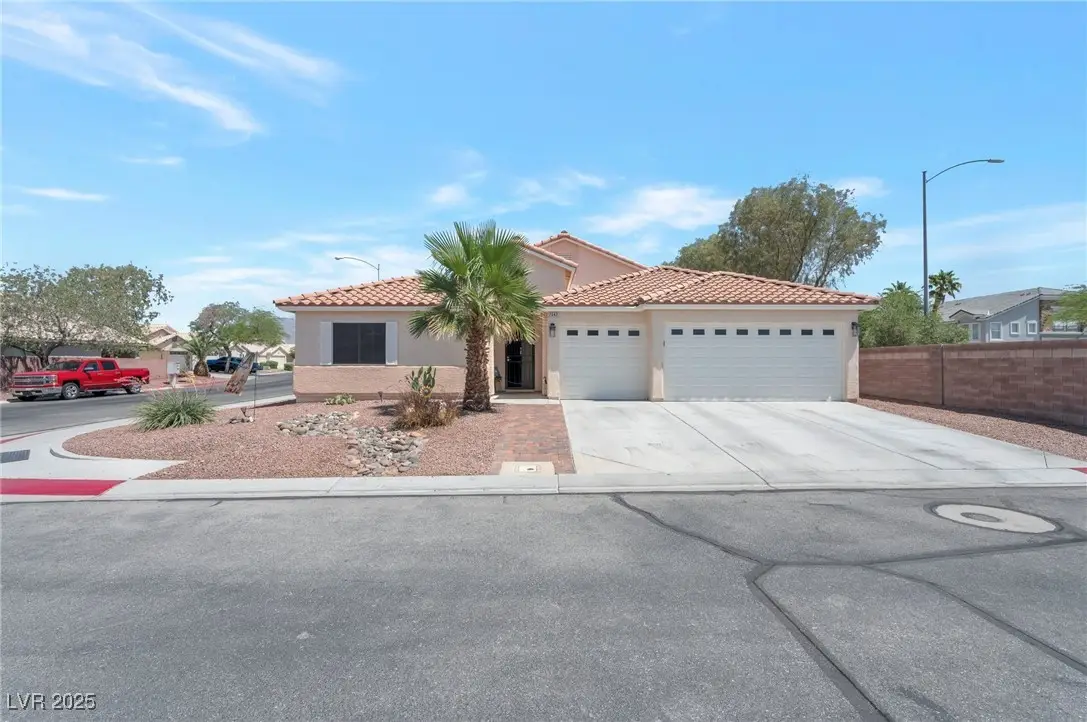
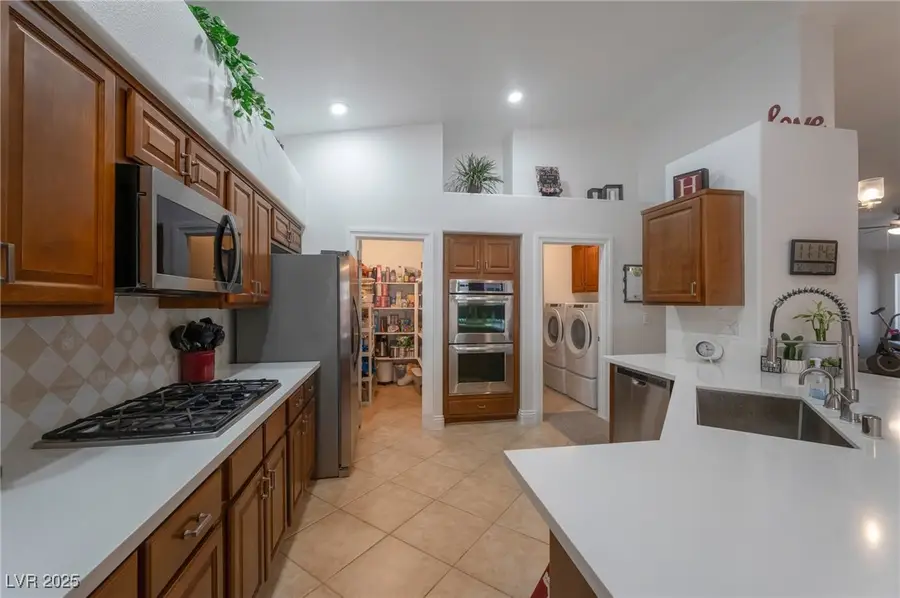
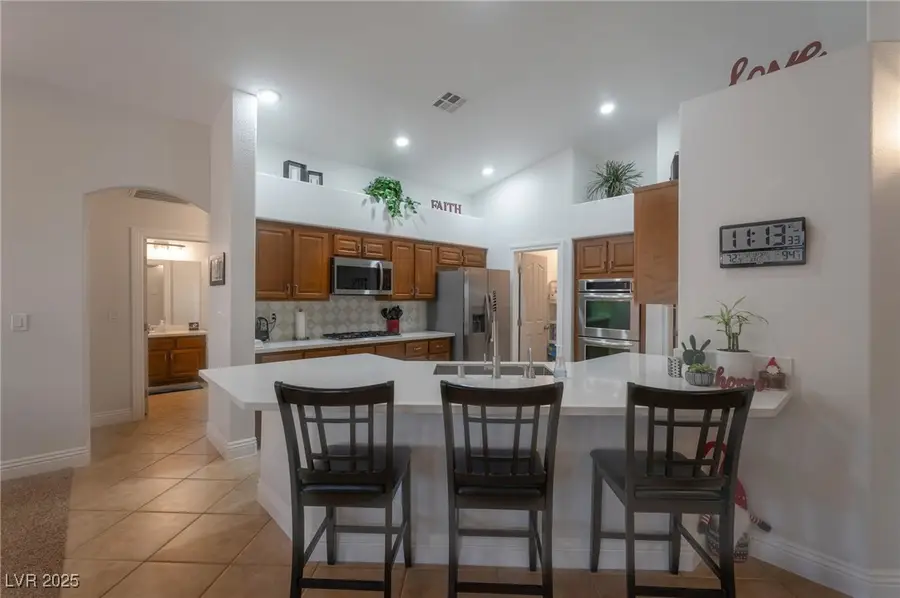
Listed by:ross miller(702) 610-7655
Office:coldwell banker premier
MLS#:2691235
Source:GLVAR
Price summary
- Price:$512,499
- Price per sq. ft.:$216.98
- Monthly HOA dues:$66
About this home
Please come visit this inviting pristine home. Located in a small private gated community, this home features 4 bedrooms, 3 full baths w/ the optional 5th bedroom/den/office. The kitchen features abundant amount of beautiful rich wood tone cabinets, quartz countertops, double oven, gas cooktop, walk-in pantry and the refrigerator is included! Formal dining room off kitchen. The living room features new carpet, a surround sound system and plenty of large windows to help permeate the home w/ plenty of natural light.. The primary bedroom also has new carpet, large walk-in closet and a large primary bath w/ dual sinks, separate tub and walk-in shower. Ceiling fans in every bedroom. Home is equipped w/ smart thermostats, doorbell. Beautiful backyard has a covered patio, 2 ceiling fans, new pavers and artificial turf, BBQ stub. AC units serviced every six months. New sunscreens. Home has an affordable PPA solar panel agreement saving you money! Home warranty in place. It's like a new home!
Contact an agent
Home facts
- Year built:2005
- Listing Id #:2691235
- Added:69 day(s) ago
- Updated:August 18, 2025 at 12:01 AM
Rooms and interior
- Bedrooms:4
- Total bathrooms:3
- Full bathrooms:3
- Living area:2,362 sq. ft.
Heating and cooling
- Cooling:Central Air, Electric
- Heating:Central, Gas, Multiple Heating Units
Structure and exterior
- Roof:Tile
- Year built:2005
- Building area:2,362 sq. ft.
- Lot area:0.17 Acres
Schools
- High school:Legacy
- Middle school:Findlay Clifford O.
- Elementary school:Tartan, John,Tartan, John
Utilities
- Water:Public
Finances and disclosures
- Price:$512,499
- Price per sq. ft.:$216.98
- Tax amount:$2,431
New listings near 2640 Torch Avenue
- New
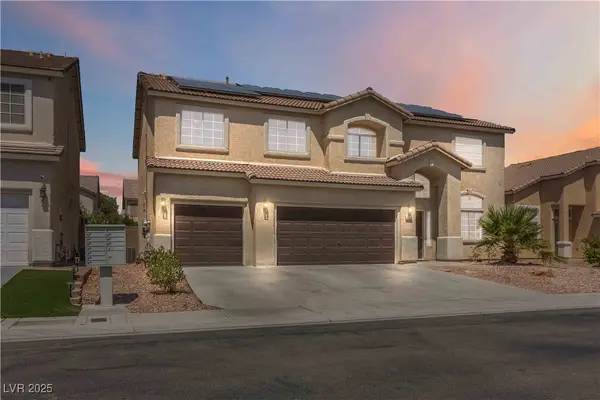 $529,900Active6 beds 5 baths3,210 sq. ft.
$529,900Active6 beds 5 baths3,210 sq. ft.324 Gray Robin Avenue, North Las Vegas, NV 89032
MLS# 2711455Listed by: ICON REALTY - New
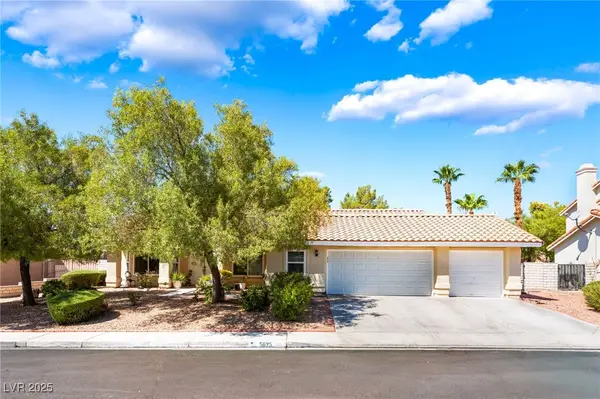 $520,000Active3 beds 2 baths1,915 sq. ft.
$520,000Active3 beds 2 baths1,915 sq. ft.5625 Clay Ridge Road, North Las Vegas, NV 89031
MLS# 2711525Listed by: CENTURY 21 AMERICANA - New
 $435,000Active3 beds 2 baths1,585 sq. ft.
$435,000Active3 beds 2 baths1,585 sq. ft.1723 Deep Valley Avenue, North Las Vegas, NV 89084
MLS# 2711784Listed by: SIGNATURE REAL ESTATE GROUP - New
 $464,900Active3 beds 2 baths1,537 sq. ft.
$464,900Active3 beds 2 baths1,537 sq. ft.6704 Millbury Street, North Las Vegas, NV 89086
MLS# 2711433Listed by: MORE REALTY INCORPORATED - New
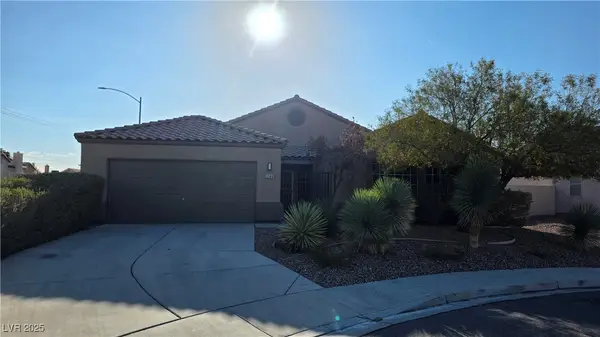 $420,000Active3 beds 2 baths1,592 sq. ft.
$420,000Active3 beds 2 baths1,592 sq. ft.3540 Bronco Buster Court, North Las Vegas, NV 89032
MLS# 2709636Listed by: PLATINUM REAL ESTATE PROF - New
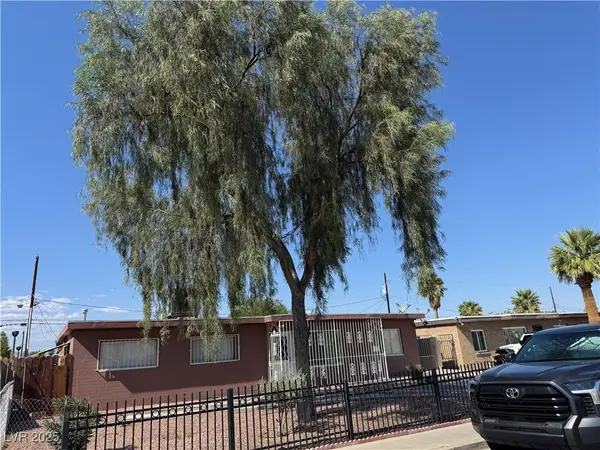 $325,000Active4 beds 2 baths1,332 sq. ft.
$325,000Active4 beds 2 baths1,332 sq. ft.1600 E Piper Avenue, North Las Vegas, NV 89030
MLS# 2709014Listed by: BHHS NEVADA PROPERTIES - New
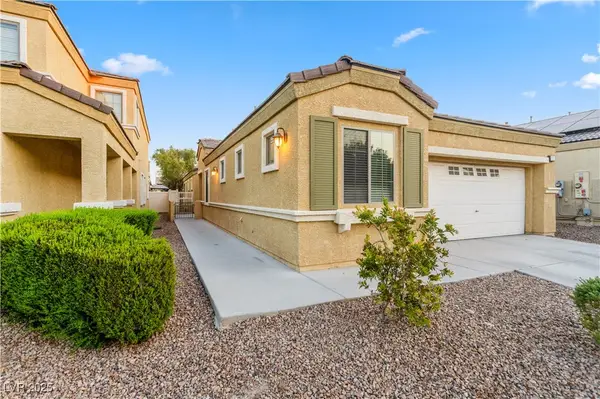 $413,000Active3 beds 2 baths1,907 sq. ft.
$413,000Active3 beds 2 baths1,907 sq. ft.3821 Van Ness Avenue, North Las Vegas, NV 89081
MLS# 2701358Listed by: NATIONWIDE REALTY LLC - New
 $689,000Active4 beds 3 baths2,779 sq. ft.
$689,000Active4 beds 3 baths2,779 sq. ft.1943 Marks River Place, North Las Vegas, NV 89084
MLS# 2711587Listed by: KELLER WILLIAMS REALTY LAS VEG - New
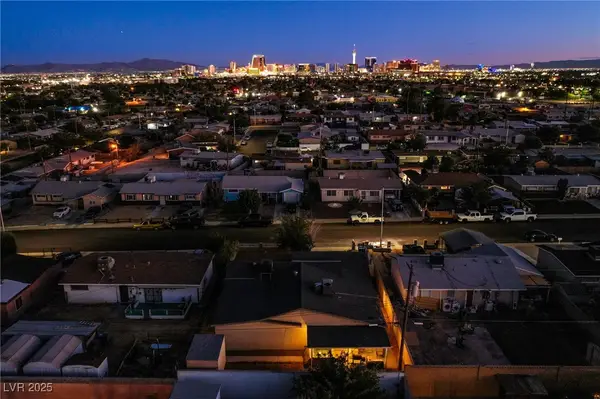 $449,900Active5 beds 3 baths2,586 sq. ft.
$449,900Active5 beds 3 baths2,586 sq. ft.616 Marcella Avenue, North Las Vegas, NV 89030
MLS# 2710006Listed by: KELLER WILLIAMS MARKETPLACE - New
 $351,990Active3 beds 3 baths1,410 sq. ft.
$351,990Active3 beds 3 baths1,410 sq. ft.Address Withheld By Seller, North Las Vegas, NV 89084
MLS# 2711616Listed by: D R HORTON INC

