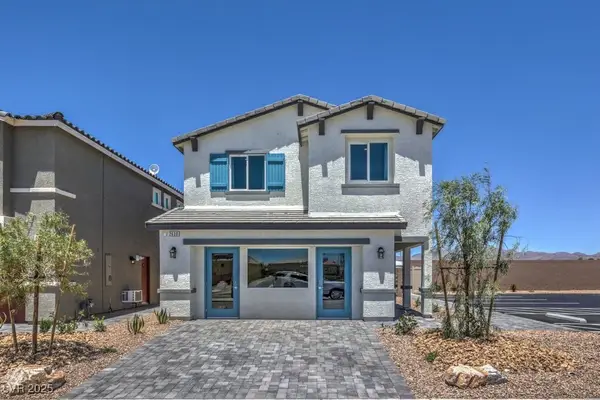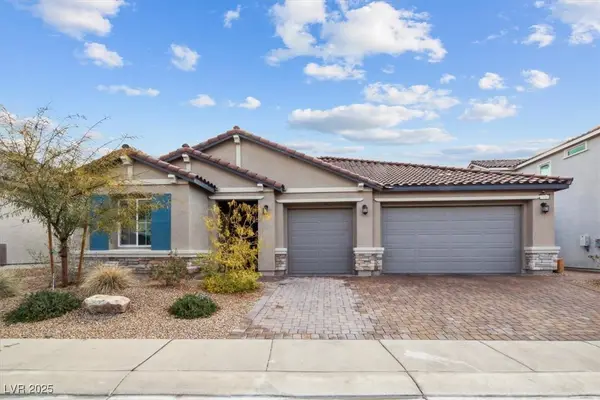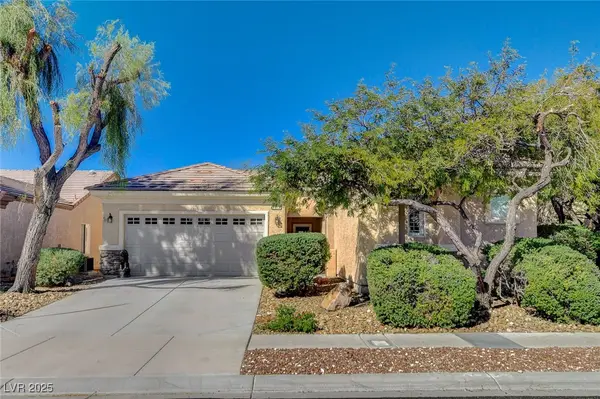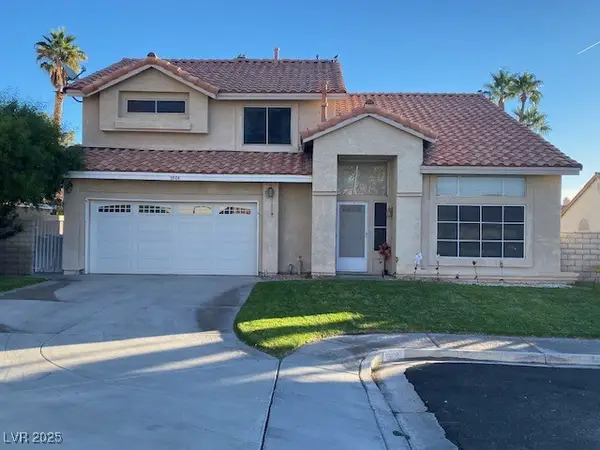2786 Sunflower Days Avenue #1132, North Las Vegas, NV 89031
Local realty services provided by:ERA Brokers Consolidated
Listed by:cesar ortiz(702) 701-1686
Office:the agency las vegas
MLS#:2731695
Source:GLVAR
Price summary
- Price:$345,000
- Price per sq. ft.:$213.62
- Monthly HOA dues:$150
About this home
Crisp, modern, and move-in ready in Provance Eastondos. This townhome sits in a gated community with pool, park/playground & dog park. Inside, the open concept great room flows to an entertainer’s kitchen with a big granite island, espresso cabinets, and pendant lighting. Custom built-ins frame a sleek electric fireplace for a true statement wall. Sliding doors lead to a private, low-maintenance patio. Upstairs, the airy primary suite features a walk-in closet and dual-sink bath with shower. Two additional bedrooms, full hall bath, and upstairs laundry keep life easy. Upgraded powder room on main level with designer gold fixtures + round mirror. Two-car attached garage. Close to everyday shopping, dining, and commuter routes—just unpack and enjoy.
Contact an agent
Home facts
- Year built:2019
- Listing ID #:2731695
- Added:1 day(s) ago
- Updated:November 04, 2025 at 11:54 AM
Rooms and interior
- Bedrooms:3
- Total bathrooms:3
- Full bathrooms:1
- Half bathrooms:1
- Living area:1,615 sq. ft.
Heating and cooling
- Cooling:Central Air, Electric
- Heating:Central, Gas
Structure and exterior
- Roof:Tile
- Year built:2019
- Building area:1,615 sq. ft.
- Lot area:0.19 Acres
Schools
- High school:Cheyenne
- Middle school:Swainston Theron
- Elementary school:Wolfe, Eva M.,Guy, Adelliar D.
Utilities
- Water:Public
Finances and disclosures
- Price:$345,000
- Price per sq. ft.:$213.62
- Tax amount:$2,958
New listings near 2786 Sunflower Days Avenue #1132
- New
 $434,990Active4 beds 3 baths1,802 sq. ft.
$434,990Active4 beds 3 baths1,802 sq. ft.2641 Dahlia Falls Avenue #129, North Las Vegas, NV 89081
MLS# 2732510Listed by: D R HORTON INC - New
 $590,000Active4 beds 3 baths2,260 sq. ft.
$590,000Active4 beds 3 baths2,260 sq. ft.7616 Quail Dust Street, North Las Vegas, NV 89084
MLS# 2732434Listed by: REALTY ONE GROUP, INC - New
 $479,500Active3 beds 2 baths1,742 sq. ft.
$479,500Active3 beds 2 baths1,742 sq. ft.3556 Valley Lily Street, North Las Vegas, NV 89032
MLS# 2732379Listed by: KELLER WILLIAMS REALTY LAS VEG - New
 $294,500Active3 beds 1 baths1,042 sq. ft.
$294,500Active3 beds 1 baths1,042 sq. ft.709 E Bartlett Avenue, North Las Vegas, NV 89030
MLS# 2732227Listed by: SIGNATURE REAL ESTATE GROUP - New
 $330,000Active2 beds 2 baths1,184 sq. ft.
$330,000Active2 beds 2 baths1,184 sq. ft.4547 Old Canyon Court, North Las Vegas, NV 89081
MLS# 2732333Listed by: ELITE REALTY - New
 $355,000Active3 beds 2 baths1,246 sq. ft.
$355,000Active3 beds 2 baths1,246 sq. ft.2404 Willow Wren Drive, North Las Vegas, NV 89084
MLS# 2732258Listed by: CLINE REALTY - New
 $450,000Active3 beds 2 baths1,781 sq. ft.
$450,000Active3 beds 2 baths1,781 sq. ft.3809 Bracebridge Falls Avenue, North Las Vegas, NV 89085
MLS# 2732318Listed by: AVALON REALTY & OAKTREE MGMT - New
 $429,900Active3 beds 3 baths1,570 sq. ft.
$429,900Active3 beds 3 baths1,570 sq. ft.7873 Broadwing Drive, North Las Vegas, NV 89084
MLS# 2732188Listed by: RED CANYON REALTY - New
 $365,000Active4 beds 3 baths1,817 sq. ft.
$365,000Active4 beds 3 baths1,817 sq. ft.5904 Red Ridge Circle, North Las Vegas, NV 89031
MLS# 2732033Listed by: RMI REALTY
