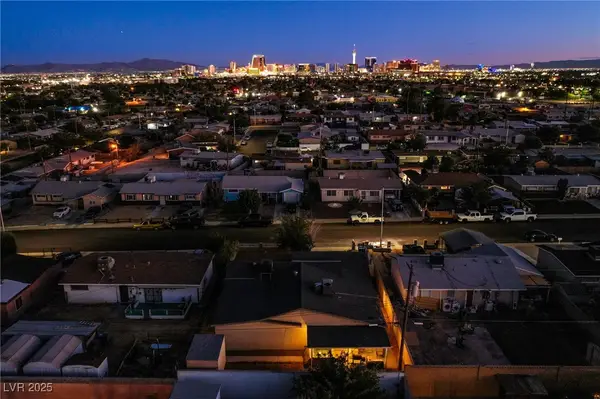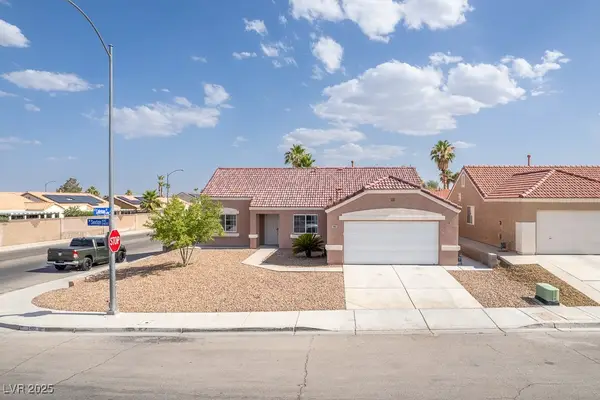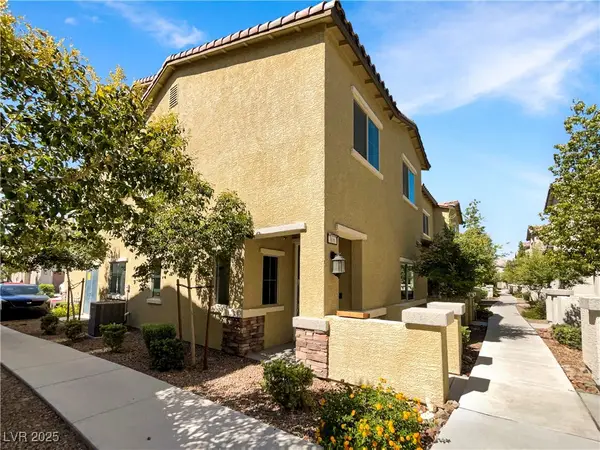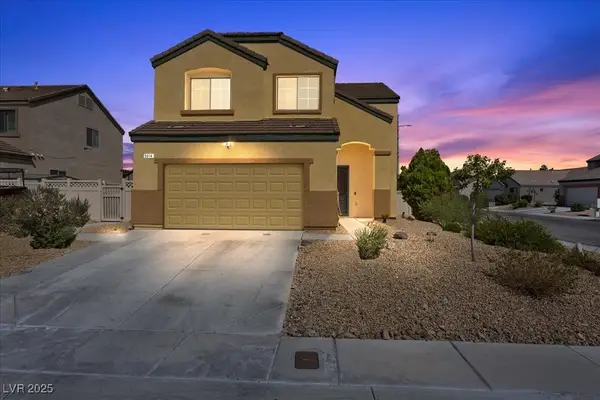2929 Salado Creek Avenue, North Las Vegas, NV 89081
Local realty services provided by:ERA Brokers Consolidated

Listed by:blaise dvorsky(702) 370-1330
Office:bhhs nevada properties
MLS#:2706135
Source:GLVAR
Price summary
- Price:$430,000
- Price per sq. ft.:$185.26
- Monthly HOA dues:$106
About this home
Nestled on a serene corner lot, this 4-bedroom, 3 full bathroom gem boasts a 2-car garage w zero passing traffic! A permanently closed gate at the street’s end creates a cul-de-sac feel with no vehicles entering or exiting. A desirable floor plan dazzles with new luxury plank floors plus modern fixtures! A versatile downstairs room beside a 3/4 bathroom with a walk-in shower can be easily transformed into a first-floor bedroom. The oversized primary suite has huge walk-in closet and a separate tub and shower. The gourmet kitchen shines with a large island and stainless appliances! Unwind in the private backyard under a covered patio! The finished garage offers ample overhead storage plus brand new AC keeps you cool in the desert heat! An upstairs laundry room with a sink and cabinets adds convenience. Two spare bedrooms feature walk-in closets with a full bath nearby and a neighborhood park is just steps away! Welcome home!!!!!!
Contact an agent
Home facts
- Year built:2005
- Listing Id #:2706135
- Added:112 day(s) ago
- Updated:August 19, 2025 at 11:40 PM
Rooms and interior
- Bedrooms:4
- Total bathrooms:3
- Full bathrooms:2
- Living area:2,321 sq. ft.
Heating and cooling
- Cooling:Central Air, Electric, High Effciency
- Heating:Central, Gas, High Efficiency
Structure and exterior
- Roof:Pitched, Tile
- Year built:2005
- Building area:2,321 sq. ft.
- Lot area:0.09 Acres
Schools
- High school:Legacy
- Middle school:Findlay Clifford O.
- Elementary school:Tartan, John,Tartan, John
Utilities
- Water:Public
Finances and disclosures
- Price:$430,000
- Price per sq. ft.:$185.26
- Tax amount:$2,040
New listings near 2929 Salado Creek Avenue
- New
 $449,900Active5 beds 3 baths2,586 sq. ft.
$449,900Active5 beds 3 baths2,586 sq. ft.616 Marcella Avenue, North Las Vegas, NV 89030
MLS# 2710006Listed by: KELLER WILLIAMS MARKETPLACE - New
 $351,990Active3 beds 3 baths1,410 sq. ft.
$351,990Active3 beds 3 baths1,410 sq. ft.Address Withheld By Seller, North Las Vegas, NV 89084
MLS# 2711616Listed by: D R HORTON INC - New
 $415,000Active3 beds 2 baths1,646 sq. ft.
$415,000Active3 beds 2 baths1,646 sq. ft.2403 Sexton Avenue, North Las Vegas, NV 89031
MLS# 2711322Listed by: VICE REALTY - New
 $100,000Active3 beds 2 baths1,140 sq. ft.
$100,000Active3 beds 2 baths1,140 sq. ft.3318 N Decatur Boulevard #2057, Las Vegas, NV 89130
MLS# 2711399Listed by: REALTY ONE GROUP, INC - New
 $356,000Active4 beds 3 baths1,972 sq. ft.
$356,000Active4 beds 3 baths1,972 sq. ft.806 Clouded Valley Avenue, North Las Vegas, NV 89086
MLS# 2711590Listed by: OPENDOOR BROKERAGE LLC - New
 $498,998Active4 beds 3 baths1,975 sq. ft.
$498,998Active4 beds 3 baths1,975 sq. ft.5614 Midnight Breeze Street, North Las Vegas, NV 89081
MLS# 2709031Listed by: BHHS NEVADA PROPERTIES - Open Wed, 1 to 4pmNew
 $427,990Active4 beds 3 baths1,802 sq. ft.
$427,990Active4 beds 3 baths1,802 sq. ft.6121 Orchid Falls Street #20, North Las Vegas, NV 89081
MLS# 2711343Listed by: D R HORTON INC - Open Wed, 1 to 4pmNew
 $442,990Active4 beds 3 baths1,865 sq. ft.
$442,990Active4 beds 3 baths1,865 sq. ft.6133 Orchid Falls Street #23, North Las Vegas, NV 89081
MLS# 2711510Listed by: D R HORTON INC - New
 $349,950Active3 beds 3 baths1,505 sq. ft.
$349,950Active3 beds 3 baths1,505 sq. ft.1233 Sunny Acres Avenue, North Las Vegas, NV 89081
MLS# 2707880Listed by: COMPASS REALTY & MANAGEMENT - New
 $360,000Active3 beds 2 baths1,265 sq. ft.
$360,000Active3 beds 2 baths1,265 sq. ft.7550 Cooks Meadow Street, North Las Vegas, NV 89084
MLS# 2711424Listed by: SIMPLY VEGAS
