3108 Kookaburra Way, North Las Vegas, NV 89084
Local realty services provided by:ERA Brokers Consolidated
Listed by:eric m. halberg702-994-6234
Office:blue diamond realty llc.
MLS#:2726473
Source:GLVAR
Price summary
- Price:$399,500
- Price per sq. ft.:$254.46
- Monthly HOA dues:$86.67
About this home
Welcome to resort-style living in Sun City Aliante! This vibrant 55+ active lifestyle community offers a recreation center with an indoor pool, hot tub, gym, and golf course. Enjoy your own backyard oasis with a covered patio, ceiling fan, and breathtaking mountain views, plus the unique Mammoth Fossil Park right behind the property. Inside, easy-maintenance tile and laminate flooring flows throughout. The kitchen boasts Corian countertops, stainless steel appliances, and open-concept design to the great room. The spacious primary suite features an ensuite bath with dual sinks, walk-in shower, and a massive walk-in closet. Additional highlights include a den/office possible 3rd bedroom, insulated garage, sealed floors with overhead storage, owned water softener, ADT security system and leased Tesla solar ($86.85/m) keeping NV Energy bills around $20. New AC, Anderson Windows, tankless water heater in 2018 and a Choice Home Warranty through 11/10/2029 complete this incredible home!
Contact an agent
Home facts
- Year built:2005
- Listing ID #:2726473
- Added:5 day(s) ago
- Updated:October 16, 2025 at 04:26 PM
Rooms and interior
- Bedrooms:2
- Total bathrooms:2
- Full bathrooms:1
- Living area:1,570 sq. ft.
Heating and cooling
- Cooling:Central Air, Electric
- Heating:Central, Gas
Structure and exterior
- Roof:Tile
- Year built:2005
- Building area:1,570 sq. ft.
- Lot area:0.12 Acres
Schools
- High school:Shadow Ridge
- Middle school:Saville Anthony
- Elementary school:Triggs, Vincent,Triggs, Vincent
Utilities
- Water:Public
Finances and disclosures
- Price:$399,500
- Price per sq. ft.:$254.46
- Tax amount:$2,262
New listings near 3108 Kookaburra Way
- New
 $440,000Active4 beds 3 baths2,240 sq. ft.
$440,000Active4 beds 3 baths2,240 sq. ft.6001 Kitamaya Street, North Las Vegas, NV 89031
MLS# 2721100Listed by: REALTY ONE GROUP, INC - New
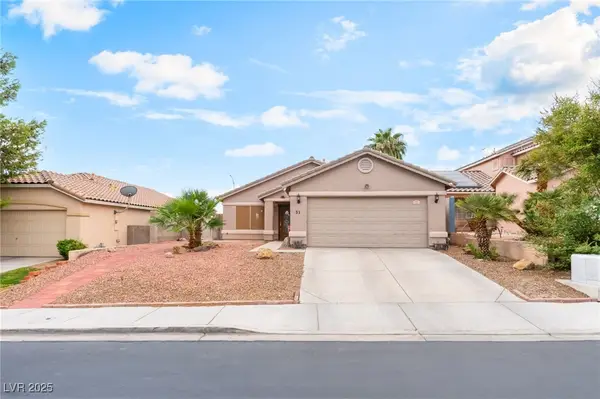 $340,000Active3 beds 2 baths1,099 sq. ft.
$340,000Active3 beds 2 baths1,099 sq. ft.31 Winley Chase Avenue, North Las Vegas, NV 89032
MLS# 2727825Listed by: REAL BROKER LLC - New
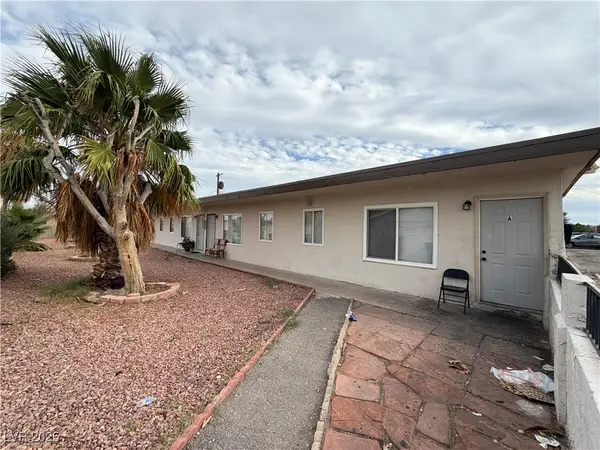 $659,888Active-- beds -- baths3,008 sq. ft.
$659,888Active-- beds -- baths3,008 sq. ft.2252 Ellis Street, North Las Vegas, NV 89030
MLS# 2727547Listed by: SIMPLY VEGAS - New
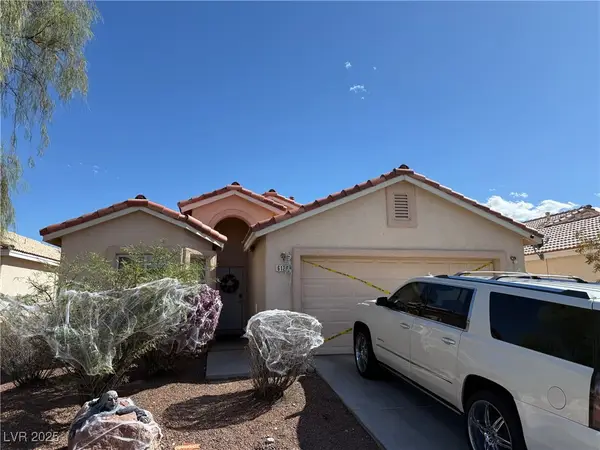 $428,000Active4 beds 2 baths1,750 sq. ft.
$428,000Active4 beds 2 baths1,750 sq. ft.6120 Alderley Court, North Las Vegas, NV 89081
MLS# 2726328Listed by: GAO REALTY LLC - New
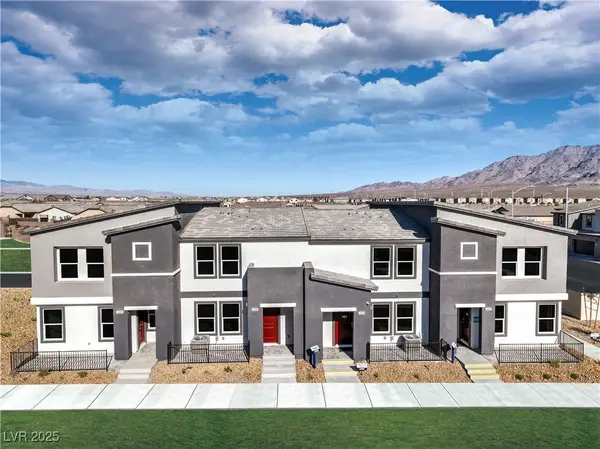 $329,990Active3 beds 3 baths1,309 sq. ft.
$329,990Active3 beds 3 baths1,309 sq. ft.Address Withheld By Seller, North Las Vegas, NV 89084
MLS# 2727834Listed by: D R HORTON INC - New
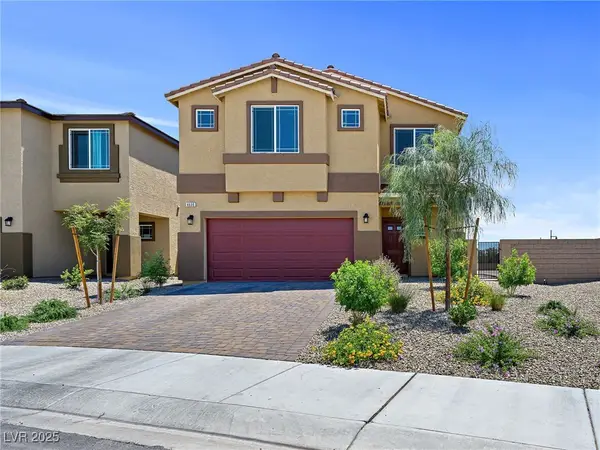 $499,000Active5 beds 3 baths2,639 sq. ft.
$499,000Active5 beds 3 baths2,639 sq. ft.4606 Pointleaf Street, North Las Vegas, NV 89032
MLS# 2727579Listed by: KELLER WILLIAMS REALTY LAS VEG - New
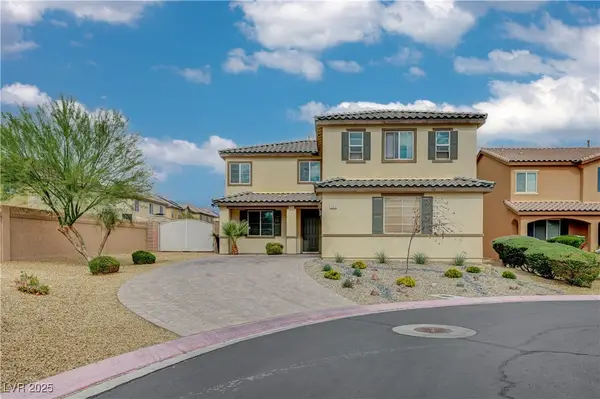 $485,000Active4 beds 3 baths2,943 sq. ft.
$485,000Active4 beds 3 baths2,943 sq. ft.304 Smoking Loon Avenue, North Las Vegas, NV 89031
MLS# 2727699Listed by: SIMPLY VEGAS - New
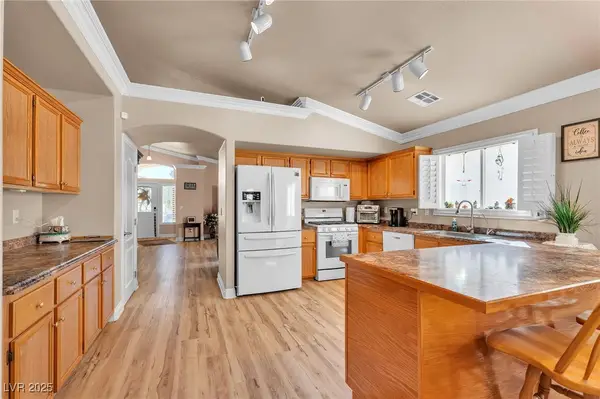 $419,000Active3 beds 3 baths1,667 sq. ft.
$419,000Active3 beds 3 baths1,667 sq. ft.3629 Newton Falls Street, North Las Vegas, NV 89032
MLS# 2727552Listed by: LPT REALTY, LLC - New
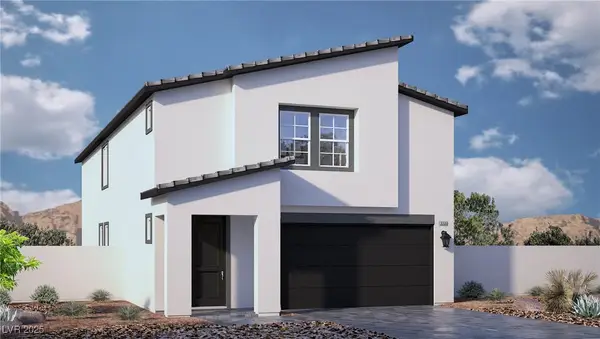 $531,990Active5 beds 3 baths3,000 sq. ft.
$531,990Active5 beds 3 baths3,000 sq. ft.6208 Corleone Court #LOT 29, North Las Vegas, NV 89031
MLS# 2727678Listed by: D R HORTON INC - New
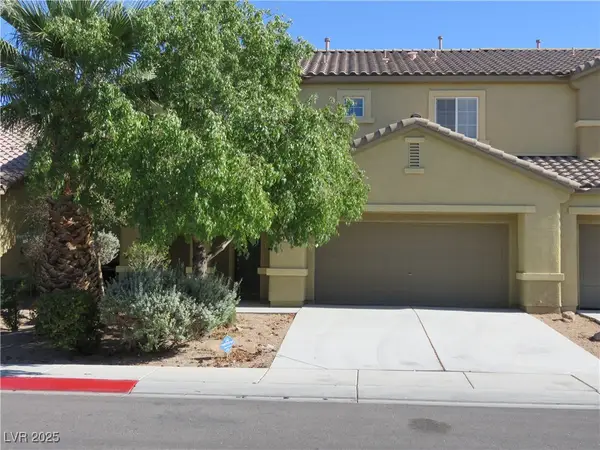 $370,000Active3 beds 3 baths1,788 sq. ft.
$370,000Active3 beds 3 baths1,788 sq. ft.3937 Jamison Park Lane, North Las Vegas, NV 89032
MLS# 2727583Listed by: MONTICELLO REALTY LLC
