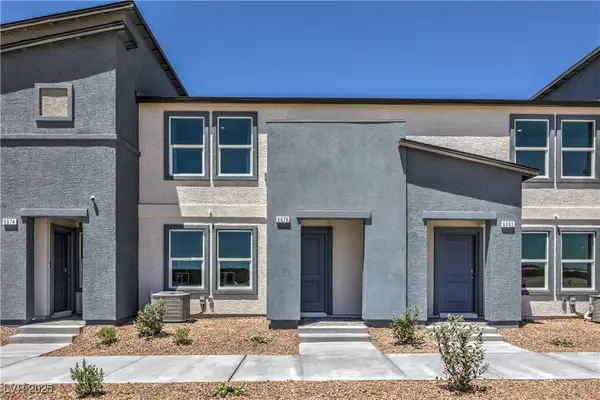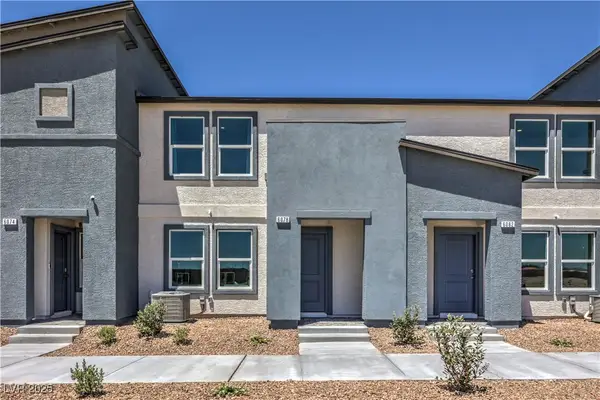3333 Nicki Cometa Street, North Las Vegas, NV 89032
Local realty services provided by:ERA Brokers Consolidated
Listed by: joshua wegman702-899-3932
Office: harcourts hunter mason
MLS#:2736564
Source:GLVAR
Price summary
- Price:$380,000
- Price per sq. ft.:$214.93
- Monthly HOA dues:$105
About this home
Discover modern comfort and exceptional style in this beautifully upgraded 3-bedroom, 3-bath townhouse in a gated community nestled in a quiet cul-de-sac. Built in 2019, this home offers the perfect blend of contemporary design and energy-efficient living. Step inside to an inviting open floor plan featuring brand-new carpet, dual-pane windows, and abundant natural light. The chef’s kitchen is a true standout, showcasing sleek granite countertops, premium energy-efficient appliances, and ample cabinetry—ideal for cooking, entertaining, and everyday living. Upstairs, spacious bedrooms provide comfort and privacy, while each bathroom offers modern finishes and thoughtful design. Outside, a low-maintenance yard with a drip irrigation system helps keep utility bills low and curb appeal high. With its prime location, upscale upgrades, and thoughtful energy-saving features, this turnkey townhouse is the perfect place to call home. Don’t miss your chance to own this exceptional property!
Contact an agent
Home facts
- Year built:2019
- Listing ID #:2736564
- Added:33 day(s) ago
- Updated:December 24, 2025 at 11:59 AM
Rooms and interior
- Bedrooms:3
- Total bathrooms:3
- Full bathrooms:2
- Half bathrooms:1
- Living area:1,768 sq. ft.
Heating and cooling
- Cooling:Central Air, Electric
- Heating:Central, Gas
Structure and exterior
- Roof:Tile
- Year built:2019
- Building area:1,768 sq. ft.
- Lot area:0.08 Acres
Schools
- High school:Cheyenne
- Middle school:Swainston Theron
- Elementary school:Bruner, Lucille S.,Bruner, Lucille S.
Finances and disclosures
- Price:$380,000
- Price per sq. ft.:$214.93
- Tax amount:$2,739
New listings near 3333 Nicki Cometa Street
- New
 $328,200Active4 beds 2 baths1,421 sq. ft.
$328,200Active4 beds 2 baths1,421 sq. ft.321 Kings Avenue, North Las Vegas, NV 89030
MLS# 2743214Listed by: CYN CITY REALTY - New
 $255,000Active2 beds 2 baths1,056 sq. ft.
$255,000Active2 beds 2 baths1,056 sq. ft.5855 Valley Drive #2093, North Las Vegas, NV 89031
MLS# 2743147Listed by: COLDWELL BANKER PREMIER  $344,990Active3 beds 3 baths1,410 sq. ft.
$344,990Active3 beds 3 baths1,410 sq. ft.6116 Musas Garden Street #196, North Las Vegas, NV 89081
MLS# 2736027Listed by: D R HORTON INC $325,990Active3 beds 3 baths1,309 sq. ft.
$325,990Active3 beds 3 baths1,309 sq. ft.6108 Musas Garden Street #194, North Las Vegas, NV 89081
MLS# 2737592Listed by: D R HORTON INC $325,990Active3 beds 3 baths1,309 sq. ft.
$325,990Active3 beds 3 baths1,309 sq. ft.6078 Cosmos Garden Street #6, North Las Vegas, NV 89081
MLS# 2740432Listed by: D R HORTON INC- New
 $324,490Active3 beds 3 baths1,309 sq. ft.
$324,490Active3 beds 3 baths1,309 sq. ft.6083 Cosmos Garden Street #2, North Las Vegas, NV 89081
MLS# 2741973Listed by: D R HORTON INC - New
 $305,000Active3 beds 3 baths1,367 sq. ft.
$305,000Active3 beds 3 baths1,367 sq. ft.6320 Blowing Sky Street #102, North Las Vegas, NV 89081
MLS# 2742586Listed by: EXECUTIVE REALTY SERVICES - New
 $429,999Active3 beds 3 baths1,770 sq. ft.
$429,999Active3 beds 3 baths1,770 sq. ft.4830 Camino Hermoso, North Las Vegas, NV 89031
MLS# 2743116Listed by: PRECISION REALTY - Open Sat, 10am to 5pmNew
 $475,190Active4 beds 3 baths2,436 sq. ft.
$475,190Active4 beds 3 baths2,436 sq. ft.216 Vegas Verde Avenue #LOT 5, North Las Vegas, NV 89031
MLS# 2743076Listed by: D R HORTON INC - Open Sat, 11am to 4pmNew
 $599,990Active4 beds 3 baths2,300 sq. ft.
$599,990Active4 beds 3 baths2,300 sq. ft.1521 Kaylis Cove Place #15, North Las Vegas, NV 89084
MLS# 2743081Listed by: D R HORTON INC
