3447 Oberon Lane, North Las Vegas, NV 89032
Local realty services provided by:ERA Brokers Consolidated
Listed by: joy a. harris(702) 883-9900
Office: coldwell banker premier
MLS#:2726069
Source:GLVAR
Price summary
- Price:$374,999
- Price per sq. ft.:$250.5
About this home
This two-story home in a well-established North Las Vegas neighborhood offers solid bones, a spacious layout, and plenty of potential for the right buyer. With a private primary suite upstairs and two Jack & Jill bedrooms connected by a shared bath, the nearly 1,500 square feet of living space is a canvas ready for your vision.
Inside, you’ll find a functional floor plan with open living and dining areas, a roomy kitchen, and a private primary suite upstairs. While the home is dated, the possibilities are endless for those ready to personalize and refresh.
The fully fenced backyard features mature trees that provide generous shade—perfect for gardening, entertaining, or future expansion. An attached two-car garage adds convenience and storage.
The property is located near schools, parks, and shopping. The seller is motivated, making this a prime opportunity for investors, DIY enthusiasts, buyers looking to build equity, or buyers ready to act quickly and creatively.
Contact an agent
Home facts
- Year built:1993
- Listing ID #:2726069
- Added:54 day(s) ago
- Updated:December 17, 2025 at 11:37 AM
Rooms and interior
- Bedrooms:3
- Total bathrooms:3
- Full bathrooms:2
- Half bathrooms:1
- Living area:1,497 sq. ft.
Heating and cooling
- Cooling:Central Air, Electric
- Heating:Central, Gas
Structure and exterior
- Roof:Tile
- Year built:1993
- Building area:1,497 sq. ft.
- Lot area:0.12 Acres
Schools
- High school:Cheyenne
- Middle school:Swainston Theron
- Elementary school:Bruner, Lucille S.,Bruner, Lucille S.
Utilities
- Water:Public
Finances and disclosures
- Price:$374,999
- Price per sq. ft.:$250.5
- Tax amount:$1,153
New listings near 3447 Oberon Lane
- New
 $349,990Active2 beds 2 baths1,221 sq. ft.
$349,990Active2 beds 2 baths1,221 sq. ft.3848 Citrus Heights Avenue, North Las Vegas, NV 89081
MLS# 2742318Listed by: SIMPLY VEGAS - New
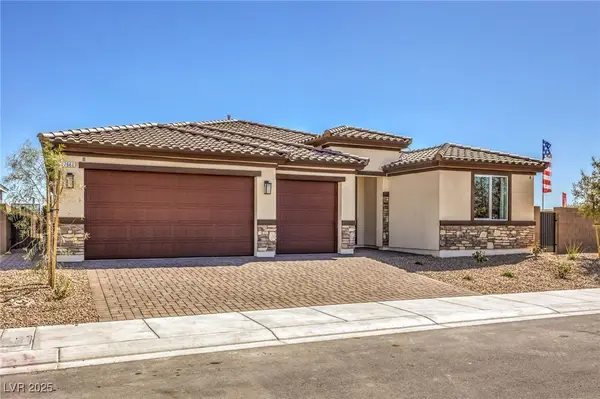 $709,990Active4 beds 3 baths2,754 sq. ft.
$709,990Active4 beds 3 baths2,754 sq. ft.1512 Kaylis Cove Place #20, North Las Vegas, NV 89084
MLS# 2742383Listed by: D R HORTON INC - New
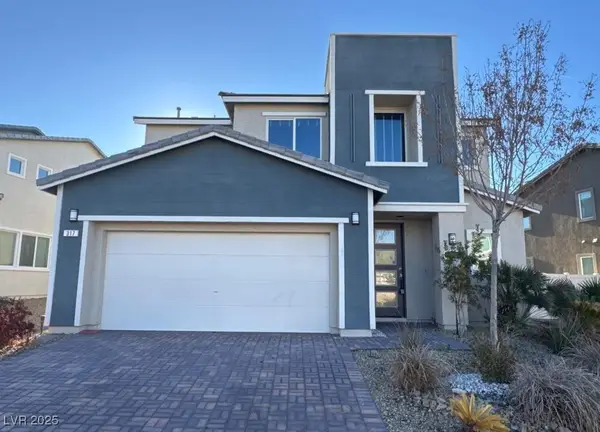 $407,500Active3 beds 3 baths1,849 sq. ft.
$407,500Active3 beds 3 baths1,849 sq. ft.317 Coldwell Station Road, North Las Vegas, NV 89084
MLS# 2737829Listed by: HASTINGS BROKERAGE LTD - New
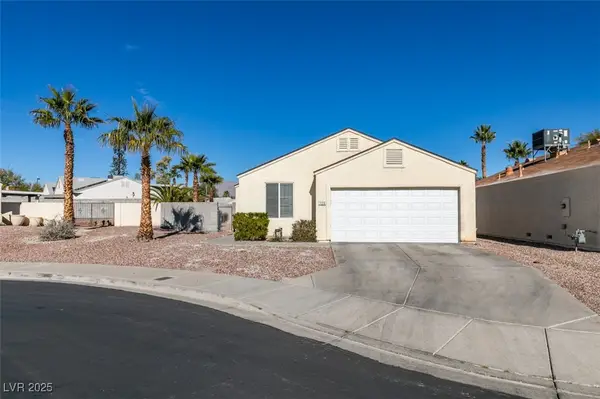 $359,500Active3 beds 2 baths1,297 sq. ft.
$359,500Active3 beds 2 baths1,297 sq. ft.726 Carlos Julio Avenue, North Las Vegas, NV 89031
MLS# 2742293Listed by: ALCHEMY INVESTMENTS RE - New
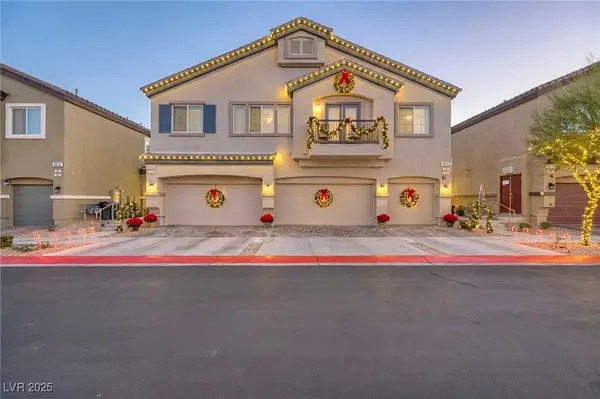 $345,000Active3 beds 3 baths1,399 sq. ft.
$345,000Active3 beds 3 baths1,399 sq. ft.4655 Blaise Avenue #102, North Las Vegas, NV 89084
MLS# 2740220Listed by: VIKING REI - New
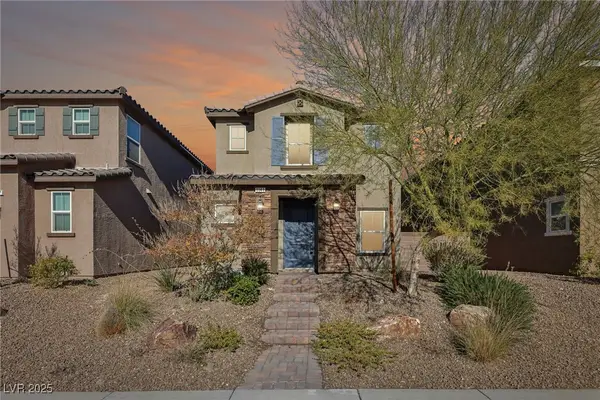 $405,000Active3 beds 3 baths1,563 sq. ft.
$405,000Active3 beds 3 baths1,563 sq. ft.1141 Glistening Acres Avenue, North Las Vegas, NV 89086
MLS# 2741472Listed by: REAL BROKER LLC - New
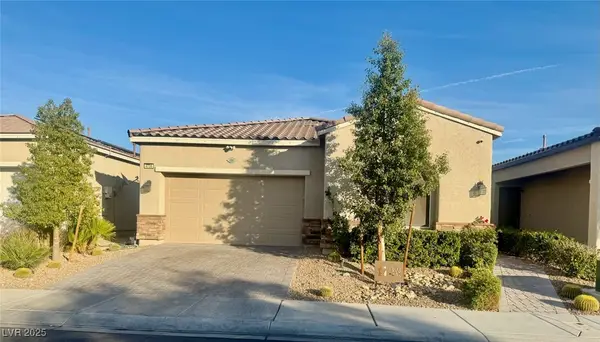 $450,000Active4 beds 2 baths1,818 sq. ft.
$450,000Active4 beds 2 baths1,818 sq. ft.4736 Ritual Street, North Las Vegas, NV 89031
MLS# 2742125Listed by: RUSTIC PROPERTIES - New
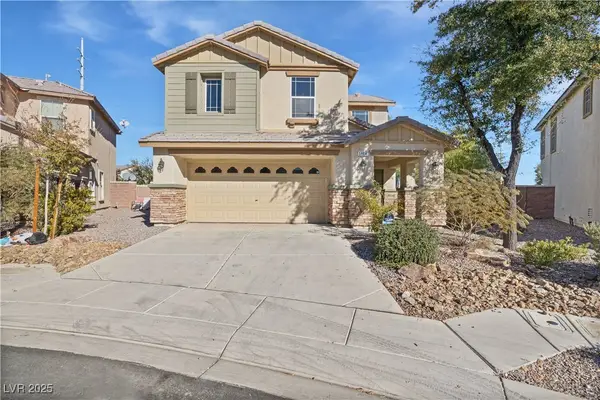 $385,000Active3 beds 3 baths1,677 sq. ft.
$385,000Active3 beds 3 baths1,677 sq. ft.5964 Feral Garden Street, North Las Vegas, NV 89031
MLS# 2742307Listed by: REALTY ONE GROUP, INC - New
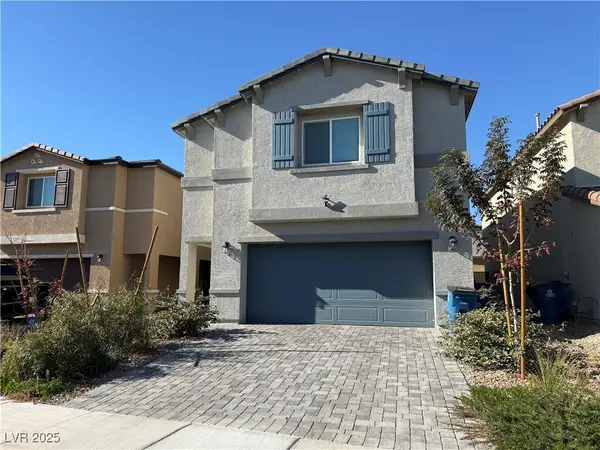 $420,000Active4 beds 3 baths1,855 sq. ft.
$420,000Active4 beds 3 baths1,855 sq. ft.5647 Mesa Sedona Street, North Las Vegas, NV 89081
MLS# 2742325Listed by: REALTY ONE GROUP, INC - New
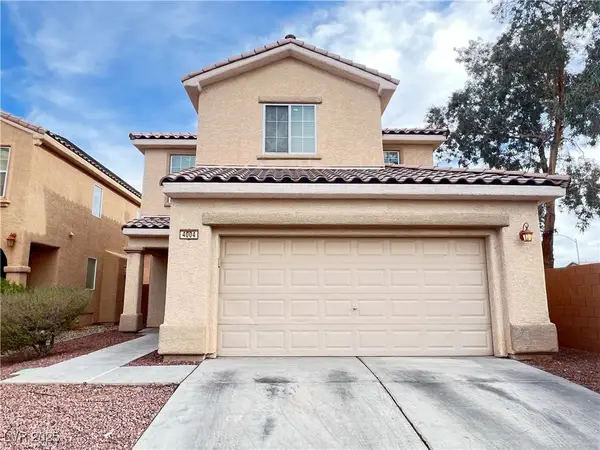 $349,000Active3 beds 3 baths1,451 sq. ft.
$349,000Active3 beds 3 baths1,451 sq. ft.4004 Joyous Street, North Las Vegas, NV 89032
MLS# 2741653Listed by: NVWM REALTY
