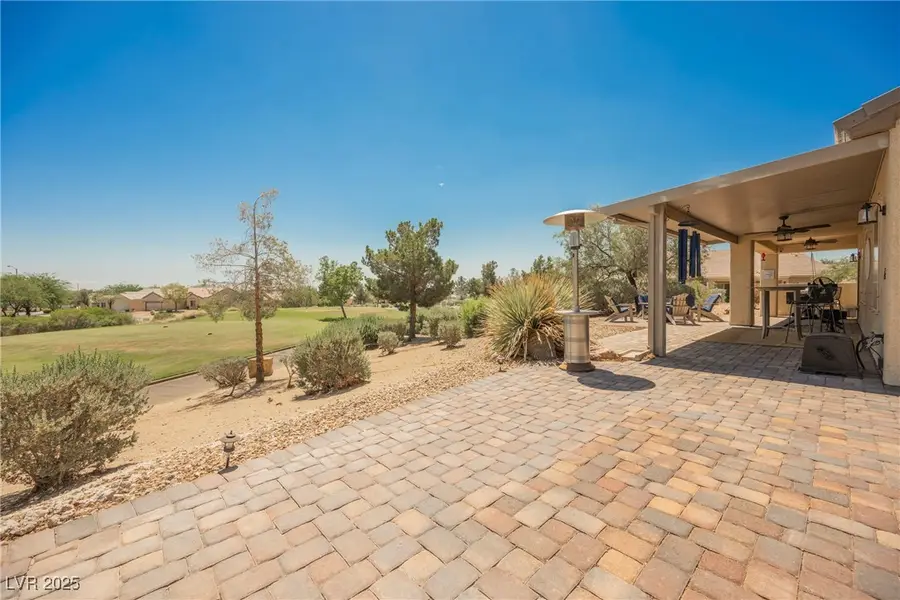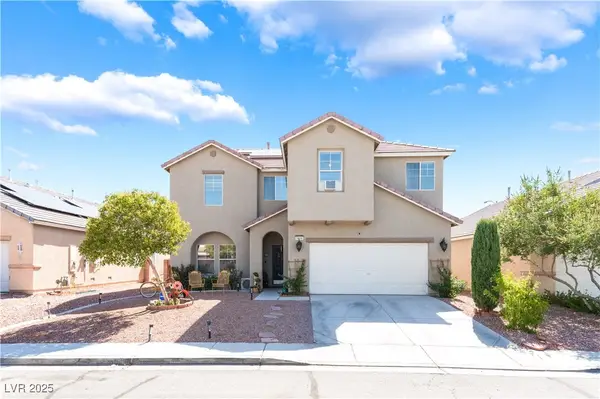3605 Harrier Court, North Las Vegas, NV 89084
Local realty services provided by:ERA Brokers Consolidated



3605 Harrier Court,North Las Vegas, NV 89084
$529,900
- 4 Beds
- 3 Baths
- 1,570 sq. ft.
- Single family
- Active
Listed by:zoran dobrijevic(702) 477-9133
Office:simply vegas
MLS#:2705789
Source:GLVAR
Price summary
- Price:$529,900
- Price per sq. ft.:$337.52
- Monthly HOA dues:$55
About this home
RARE OPPORTUNITY! Stunning home on one of the largest cul-de-sac lots in Sun City Aliante with 156’ of golf course frontage—no stray balls, just golf and mountain views from this premier elevated 1/4-acre lot. Detached 280 sq ft casita with full bath & walk-in closet—ideal for guests or home office. The main home features a courtyard and perfectly flowing open layout with lots of natural light, no carpets, and a separate primary suite. Upgraded kitchen features granite counters, custom cabinets, pendant lighting, two-tier island with breakfast bar, & new stainless appliances. Pavered backyard boasts extended covered patio and has hot tub hookup. Garage includes EV outlet, cabinets, and workbench. ~ $70K in upgrades by the current owners: paid off solar, new A/C, tankless water heater & more. Enjoy resort-style living and top-tier community amenities like swimming pool, tennis, pickleball, fitness center, social calendar, sauna, and more. Don’t wait—schedule your private showing now!
Contact an agent
Home facts
- Year built:2003
- Listing Id #:2705789
- Added:11 day(s) ago
- Updated:August 17, 2025 at 05:41 PM
Rooms and interior
- Bedrooms:4
- Total bathrooms:3
- Full bathrooms:2
- Living area:1,570 sq. ft.
Heating and cooling
- Cooling:Central Air, Electric
- Heating:Central, Gas
Structure and exterior
- Roof:Tile
- Year built:2003
- Building area:1,570 sq. ft.
- Lot area:0.26 Acres
Schools
- High school:Shadow Ridge
- Middle school:Saville Anthony
- Elementary school:Triggs, Vincent,Triggs, Vincent
Utilities
- Water:Public
Finances and disclosures
- Price:$529,900
- Price per sq. ft.:$337.52
- Tax amount:$2,708
New listings near 3605 Harrier Court
- New
 $329,990Active3 beds 3 baths1,309 sq. ft.
$329,990Active3 beds 3 baths1,309 sq. ft.6177 Musas Garden Street #233, North Las Vegas, NV 89081
MLS# 2711331Listed by: D R HORTON INC - New
 $342,990Active3 beds 3 baths1,410 sq. ft.
$342,990Active3 beds 3 baths1,410 sq. ft.6189 Musas Garden Street #164, North Las Vegas, NV 89081
MLS# 2711332Listed by: D R HORTON INC - New
 $599,000Active5 beds 3 baths3,934 sq. ft.
$599,000Active5 beds 3 baths3,934 sq. ft.5929 Pink Chaff Street, North Las Vegas, NV 89031
MLS# 2709455Listed by: JMG REAL ESTATE - New
 $609,000Active5 beds 3 baths2,879 sq. ft.
$609,000Active5 beds 3 baths2,879 sq. ft.6103 Harvest Dance Street, North Las Vegas, NV 89031
MLS# 2710973Listed by: SIGNATURE REAL ESTATE GROUP - New
 $665,990Active4 beds 3 baths2,538 sq. ft.
$665,990Active4 beds 3 baths2,538 sq. ft.1316 William Lake Place #LOT 64, North Las Vegas, NV 89084
MLS# 2711292Listed by: D R HORTON INC - New
 $608,394Active5 beds 3 baths3,001 sq. ft.
$608,394Active5 beds 3 baths3,001 sq. ft.1182 Dre Harbor Place #Lot 90, North Las Vegas, NV 89084
MLS# 2711307Listed by: D R HORTON INC - New
 $660,000Active4 beds 3 baths3,017 sq. ft.
$660,000Active4 beds 3 baths3,017 sq. ft.4705 Spooners Cove Avenue, North Las Vegas, NV 89031
MLS# 2711084Listed by: REAL SIMPLE REAL ESTATE - New
 $280,000Active4 beds 2 baths1,356 sq. ft.
$280,000Active4 beds 2 baths1,356 sq. ft.1905 W Mcdonald Avenue, North Las Vegas, NV 89032
MLS# 2711160Listed by: NEW CENTURY PROPERTIES - New
 $425,000Active4 beds 4 baths1,935 sq. ft.
$425,000Active4 beds 4 baths1,935 sq. ft.5930 Abyss Court, North Las Vegas, NV 89031
MLS# 2711105Listed by: BARBER REALTY - New
 $625,999Active6 beds 3 baths2,781 sq. ft.
$625,999Active6 beds 3 baths2,781 sq. ft.3805 Allen Lane, North Las Vegas, NV 89032
MLS# 2703861Listed by: LAS VEGAS CO THE
