3614 Newton Falls Street, North Las Vegas, NV 89032
Local realty services provided by:ERA Brokers Consolidated
Listed by:joel d. martinez(702) 875-2206
Office:more realty incorporated
MLS#:2678056
Source:GLVAR
Price summary
- Price:$382,000
- Price per sq. ft.:$259.33
- Monthly HOA dues:$25
About this home
Check out this charming 3-bedroom, 2-bath, single-story home with a 2-car garage, perfect for comfortable living. The open floor plan creates a welcoming atmosphere, ideal for both relaxing and entertaining. The kitchen offers ample cabinet space, a breakfast bar, and flows seamlessly into the living area. Flooring throughout the home includes a combination of laminate and carpet, offering both style and comfort. The spacious main bedroom features a private en-suite bath with dual sinks, providing a peaceful retreat. Secondary bedrooms come with ceiling fans and roomy closets, making them perfect for guests, kids, or a home office. Enjoy the low-maintenance backyard, great for weekend BBQs or simply relaxing outdoors. Located in a friendly neighborhood with convenient access to shopping, dining, and schools. Don’t miss your chance to own this beautiful home—it’s move-in ready and won’t last long! Schedule your tour today before it's gone!
Contact an agent
Home facts
- Year built:2003
- Listing ID #:2678056
- Added:150 day(s) ago
- Updated:September 05, 2025 at 05:41 PM
Rooms and interior
- Bedrooms:3
- Total bathrooms:2
- Full bathrooms:2
- Living area:1,473 sq. ft.
Heating and cooling
- Cooling:Central Air, Electric
- Heating:Central, Gas
Structure and exterior
- Roof:Tile
- Year built:2003
- Building area:1,473 sq. ft.
- Lot area:0.14 Acres
Schools
- High school:Cheyenne
- Middle school:Swainston Theron
- Elementary school:Bruner, Lucille S.,Bruner, Lucille S.
Utilities
- Water:Public
Finances and disclosures
- Price:$382,000
- Price per sq. ft.:$259.33
- Tax amount:$1,270
New listings near 3614 Newton Falls Street
- New
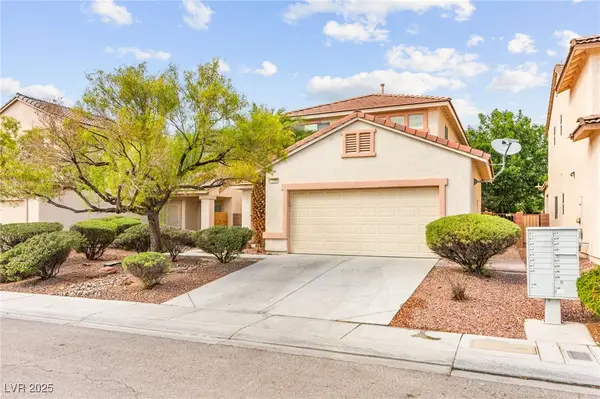 $449,990Active4 beds 3 baths2,363 sq. ft.
$449,990Active4 beds 3 baths2,363 sq. ft.1008 Oceanwood Avenue, North Las Vegas, NV 89086
MLS# 2721336Listed by: HUNTINGTON & ELLIS, A REAL EST - New
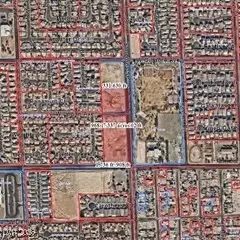 $5,750,000Active1.22 Acres
$5,750,000Active1.22 AcresSimmons & Logan, North Las Vegas, NV 89032
MLS# 2721829Listed by: LAS VEGAS INVESTMENTS & REALTY - New
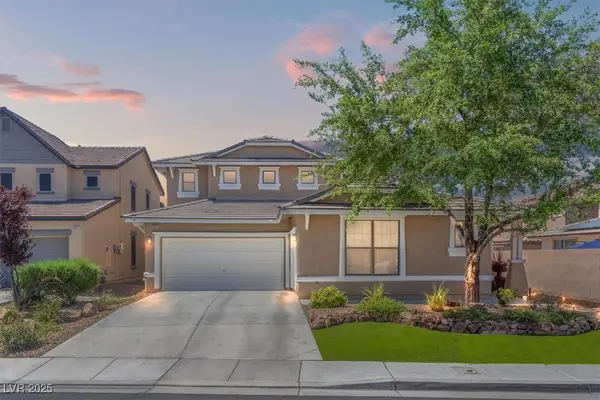 $539,000Active4 beds 3 baths2,979 sq. ft.
$539,000Active4 beds 3 baths2,979 sq. ft.2813 White Peaks Avenue, North Las Vegas, NV 89081
MLS# 2721899Listed by: REAL BROKER LLC - New
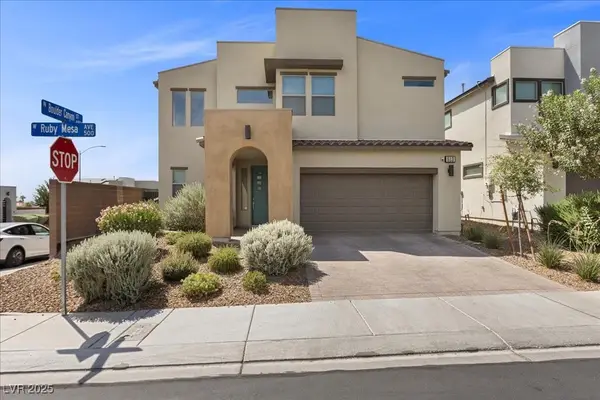 $465,000Active3 beds 3 baths2,011 sq. ft.
$465,000Active3 beds 3 baths2,011 sq. ft.513 Ruby Mesa Avenue, North Las Vegas, NV 89084
MLS# 2722023Listed by: KELLER WILLIAMS VIP - New
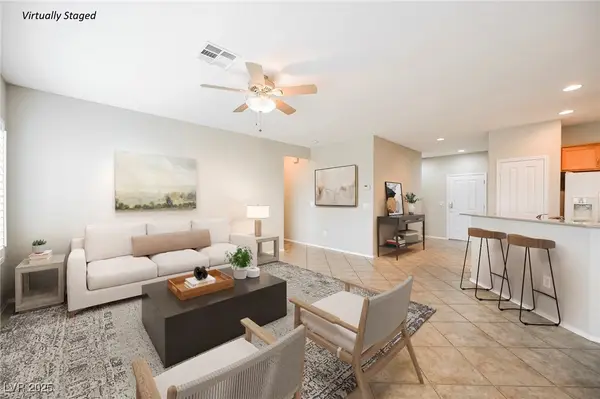 $379,900Active2 beds 2 baths1,570 sq. ft.
$379,900Active2 beds 2 baths1,570 sq. ft.3405 Kingbird Drive, North Las Vegas, NV 89084
MLS# 2722054Listed by: WEDGEWOOD HOMES REALTY, LLC - New
 $460,000Active4 beds 3 baths1,858 sq. ft.
$460,000Active4 beds 3 baths1,858 sq. ft.7037 Tilligerry Street, North Las Vegas, NV 89084
MLS# 2721649Listed by: LPT REALTY, LLC - New
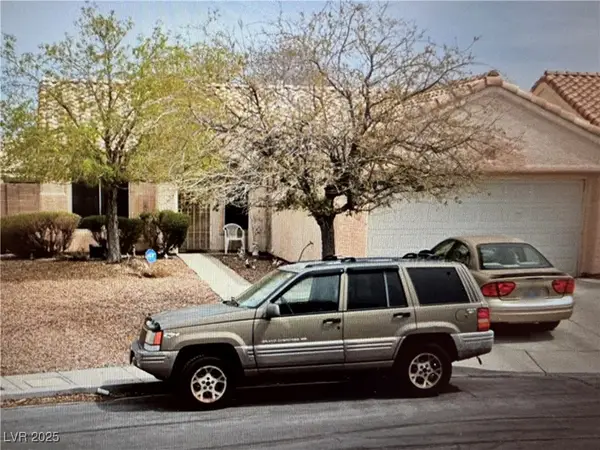 $290,000Active3 beds 2 baths1,247 sq. ft.
$290,000Active3 beds 2 baths1,247 sq. ft.3538 Turchas Way, North Las Vegas, NV 89032
MLS# 2721331Listed by: BHGRE UNIVERSAL - New
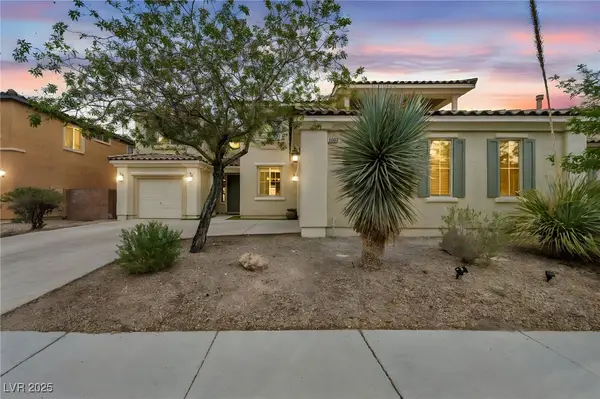 $739,000Active5 beds 4 baths3,398 sq. ft.
$739,000Active5 beds 4 baths3,398 sq. ft.6908 Forest Gate Street, North Las Vegas, NV 89084
MLS# 2721850Listed by: WARDLEY REAL ESTATE - New
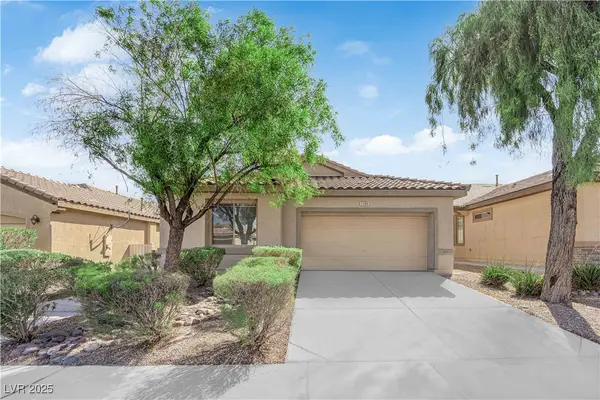 $395,000Active3 beds 2 baths1,371 sq. ft.
$395,000Active3 beds 2 baths1,371 sq. ft.2109 Puffer Beach Court, North Las Vegas, NV 89081
MLS# 2721947Listed by: REALTY ONE GROUP, INC - New
 $359,900Active4 beds 4 baths2,026 sq. ft.
$359,900Active4 beds 4 baths2,026 sq. ft.4650 Ranch House Road #57, North Las Vegas, NV 89031
MLS# 2721876Listed by: RE/MAX CENTRAL
