3743 Nairobi Lane, North Las Vegas, NV 89032
Local realty services provided by:ERA Brokers Consolidated
Listed by:vance d. randall(702) 308-0058
Office:jmg real estate
MLS#:2710835
Source:GLVAR
Price summary
- Price:$410,000
- Price per sq. ft.:$308.27
- Monthly HOA dues:$40
About this home
Beautifully renovated single-story 4 bedroom home located in a desirable gated community and on a cul-de-sac! This move-in ready residence showcases all new exterior and interior paint, with brand new LVP flooring and upgraded tile flooring in the bathrooms, fresh designer finishes including Taj Mahal Quartz counter tops throughout, and updated lighting. The stunning kitchen features quartz countertops, new stainless steel appliances, and all new cabinets with soft close hinges. All bathrooms have been completely remodeled with stylish fixtures and finishes. Spacious bedrooms offer comfort and flexibility for family or office space. Enjoy the newly landscaped front and backyard, perfect for relaxing or entertaining. With every detail thoughtfully updated, this home combines modern style with everyday functionality in a secure, private setting.
Contact an agent
Home facts
- Year built:1998
- Listing ID #:2710835
- Added:40 day(s) ago
- Updated:September 08, 2025 at 01:39 AM
Rooms and interior
- Bedrooms:4
- Total bathrooms:2
- Full bathrooms:2
- Living area:1,330 sq. ft.
Heating and cooling
- Cooling:Central Air, Electric
- Heating:Central, Gas
Structure and exterior
- Roof:Tile
- Year built:1998
- Building area:1,330 sq. ft.
- Lot area:0.15 Acres
Schools
- High school:Cheyenne
- Middle school:Sedway Marvin M
- Elementary school:Wilhelm, Elizabeth,Wilhelm, Elizabeth
Utilities
- Water:Public
Finances and disclosures
- Price:$410,000
- Price per sq. ft.:$308.27
- Tax amount:$187
New listings near 3743 Nairobi Lane
- New
 $460,000Active4 beds 3 baths1,858 sq. ft.
$460,000Active4 beds 3 baths1,858 sq. ft.7037 Tilligerry Street, North Las Vegas, NV 89084
MLS# 2721649Listed by: LPT REALTY, LLC - New
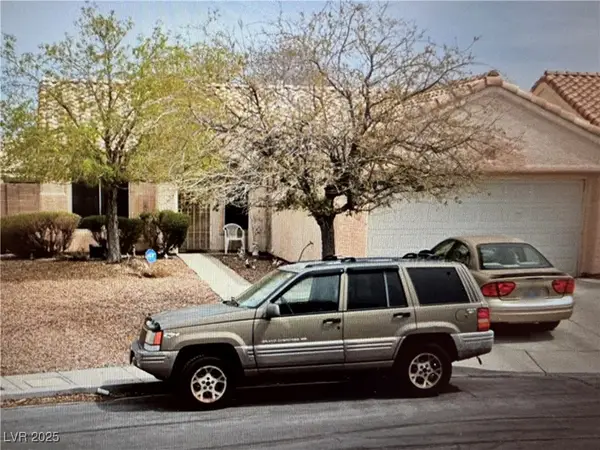 $290,000Active3 beds 2 baths1,247 sq. ft.
$290,000Active3 beds 2 baths1,247 sq. ft.3538 Turchas Way, North Las Vegas, NV 89032
MLS# 2721331Listed by: BHGRE UNIVERSAL - New
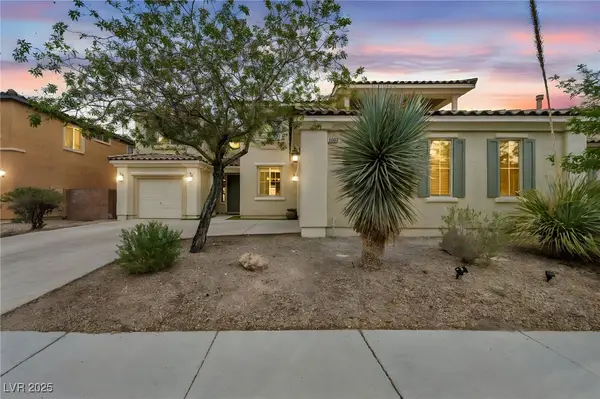 $739,000Active5 beds 4 baths3,398 sq. ft.
$739,000Active5 beds 4 baths3,398 sq. ft.6908 Forest Gate Street, North Las Vegas, NV 89084
MLS# 2721850Listed by: WARDLEY REAL ESTATE - New
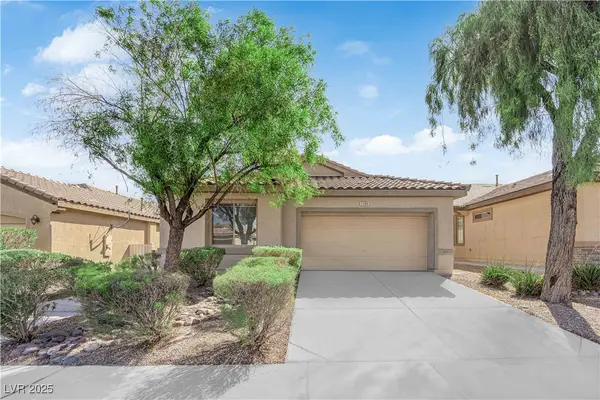 $395,000Active3 beds 2 baths1,371 sq. ft.
$395,000Active3 beds 2 baths1,371 sq. ft.2109 Puffer Beach Court, North Las Vegas, NV 89081
MLS# 2721947Listed by: REALTY ONE GROUP, INC - New
 $359,900Active4 beds 4 baths2,026 sq. ft.
$359,900Active4 beds 4 baths2,026 sq. ft.4650 Ranch House Road #57, North Las Vegas, NV 89031
MLS# 2721876Listed by: RE/MAX CENTRAL - New
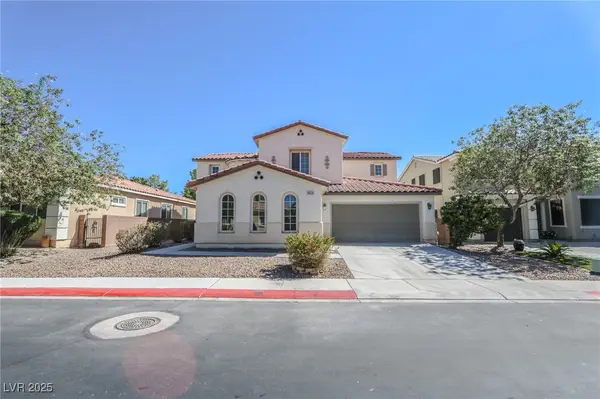 $584,999Active5 beds 3 baths3,173 sq. ft.
$584,999Active5 beds 3 baths3,173 sq. ft.6424 Grayback Drive, North Las Vegas, NV 89084
MLS# 2721737Listed by: LIFE REALTY DISTRICT - New
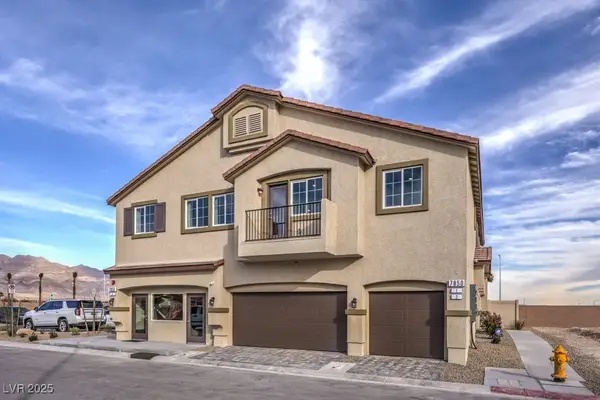 $356,990Active3 beds 3 baths1,349 sq. ft.
$356,990Active3 beds 3 baths1,349 sq. ft.7830 Celestial Sky Street #762, Las Vegas, NV 89084
MLS# 2721887Listed by: D R HORTON INC - New
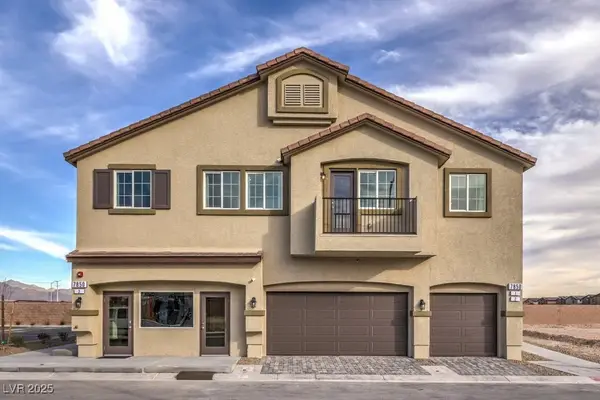 $308,490Active2 beds 2 baths1,171 sq. ft.
$308,490Active2 beds 2 baths1,171 sq. ft.4640 Aquarius Sky Avenue #321, North Las Vegas, NV 89084
MLS# 2721889Listed by: D R HORTON INC - New
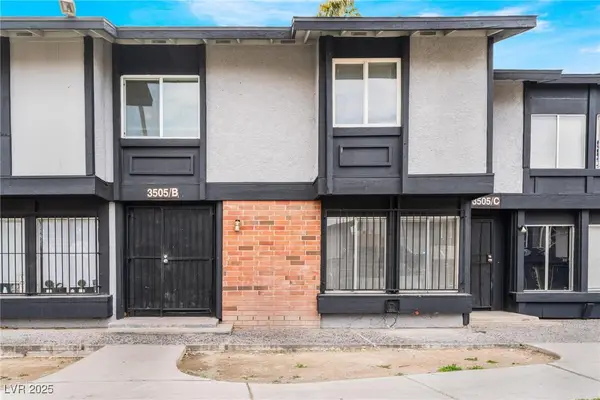 $235,000Active4 beds 2 baths1,378 sq. ft.
$235,000Active4 beds 2 baths1,378 sq. ft.3505 Mercury Street #A, North Las Vegas, NV 89030
MLS# 2719745Listed by: BOLD STEP REALTY LLC - New
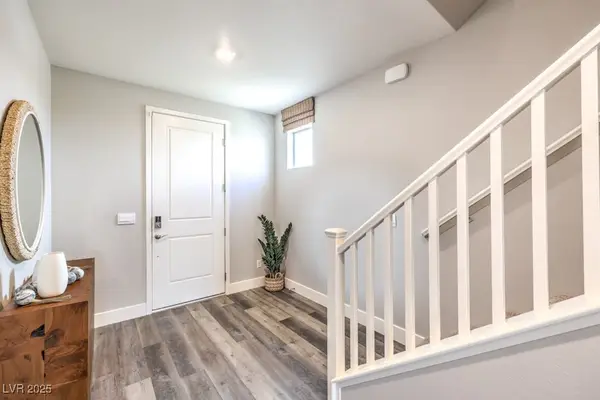 $596,990Active5 beds 3 baths3,000 sq. ft.
$596,990Active5 beds 3 baths3,000 sq. ft.7576 Gage Falls Lane #20, North Las Vegas, NV 89084
MLS# 2721766Listed by: D R HORTON INC
