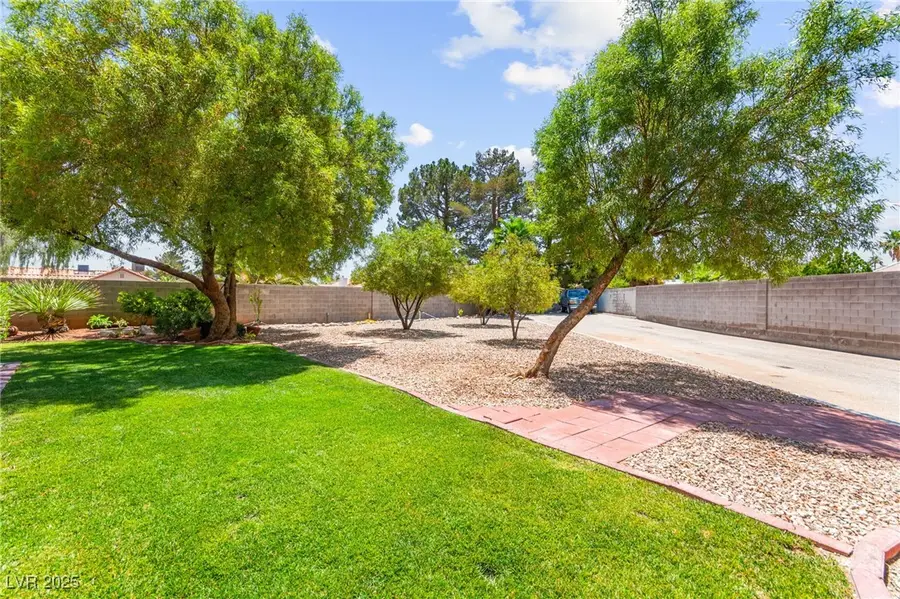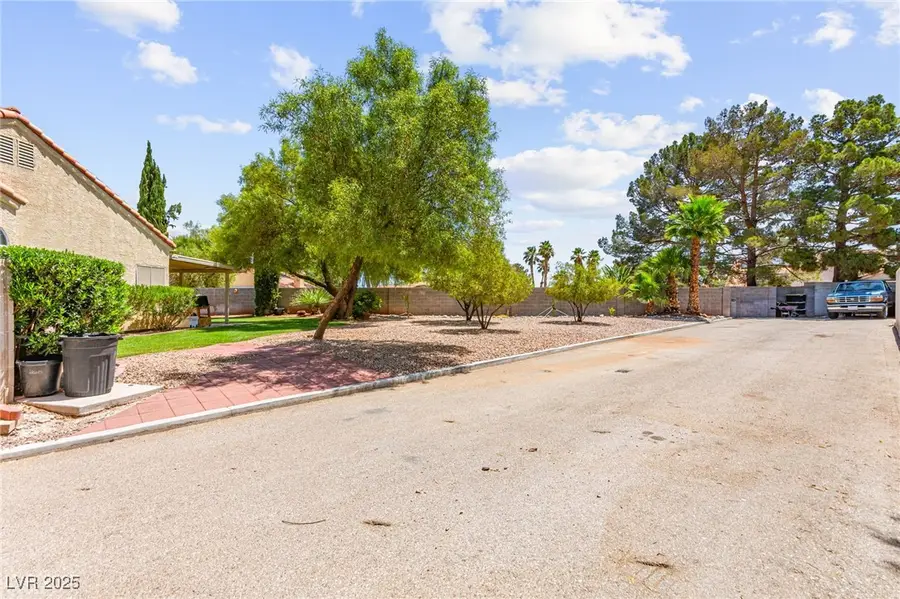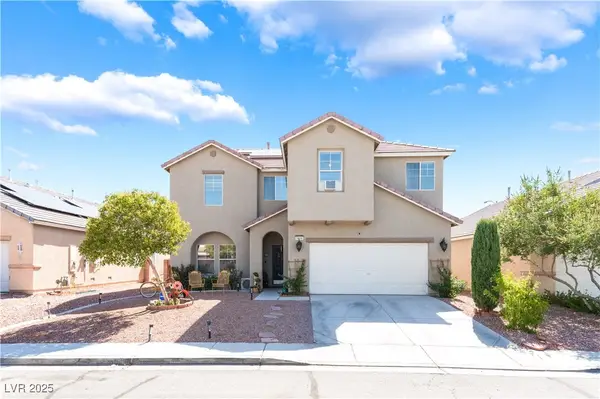3806 Passionfruit Street, North Las Vegas, NV 89032
Local realty services provided by:ERA Brokers Consolidated



Listed by:craig tann(702) 514-6634
Office:huntington & ellis, a real est
MLS#:2703602
Source:GLVAR
Price summary
- Price:$430,000
- Price per sq. ft.:$264.13
About this home
Step into the ultimate blend of space, privacy, and possibility—set on a massive 12,197 sq ft lot, one of the largest in the neighborhood! This well-kept 3-bedroom, 2-bath retreat offers room to breathe and freedom to live your way in a quiet, non-HOA community. Love RVing or dreaming big? You’ll have plenty of space for your RV, trailers, toys, and more—with endless potential to create your dream backyard escape. Imagine adding a pool, workshop, or custom outdoor living area—you’ve got the room to make it happen. Inside, enjoy a bright, open layout with tile flooring throughout, granite countertops, and spacious bedrooms that offer comfort and flexibility. All this, plus you're minutes from top-rated schools, shopping, dining, and freeway access. Whether you're looking for convenience or craving elbow room, this home delivers it all—with no HOA to limit your lifestyle. Scroll through the photos and picture your future here—then come take a tour and experience it for yourself!
Contact an agent
Home facts
- Year built:1994
- Listing Id #:2703602
- Added:26 day(s) ago
- Updated:July 31, 2025 at 03:39 PM
Rooms and interior
- Bedrooms:3
- Total bathrooms:2
- Full bathrooms:2
- Living area:1,628 sq. ft.
Heating and cooling
- Cooling:Central Air, Electric
- Heating:Central, Gas
Structure and exterior
- Roof:Tile
- Year built:1994
- Building area:1,628 sq. ft.
- Lot area:0.28 Acres
Schools
- High school:Cheyenne
- Middle school:Swainston Theron
- Elementary school:Parson, Claude H. & Stella M.,Parson, Claude H. &
Utilities
- Water:Public
Finances and disclosures
- Price:$430,000
- Price per sq. ft.:$264.13
- Tax amount:$1,645
New listings near 3806 Passionfruit Street
- New
 $329,990Active3 beds 3 baths1,309 sq. ft.
$329,990Active3 beds 3 baths1,309 sq. ft.6177 Musas Garden Street #233, North Las Vegas, NV 89081
MLS# 2711331Listed by: D R HORTON INC - New
 $342,990Active3 beds 3 baths1,410 sq. ft.
$342,990Active3 beds 3 baths1,410 sq. ft.6189 Musas Garden Street #164, North Las Vegas, NV 89081
MLS# 2711332Listed by: D R HORTON INC - New
 $599,000Active5 beds 3 baths3,934 sq. ft.
$599,000Active5 beds 3 baths3,934 sq. ft.5929 Pink Chaff Street, North Las Vegas, NV 89031
MLS# 2709455Listed by: JMG REAL ESTATE - New
 $609,000Active5 beds 3 baths2,879 sq. ft.
$609,000Active5 beds 3 baths2,879 sq. ft.6103 Harvest Dance Street, North Las Vegas, NV 89031
MLS# 2710973Listed by: SIGNATURE REAL ESTATE GROUP - New
 $665,990Active4 beds 3 baths2,538 sq. ft.
$665,990Active4 beds 3 baths2,538 sq. ft.1316 William Lake Place #LOT 64, North Las Vegas, NV 89084
MLS# 2711292Listed by: D R HORTON INC - New
 $608,394Active5 beds 3 baths3,001 sq. ft.
$608,394Active5 beds 3 baths3,001 sq. ft.1182 Dre Harbor Place #Lot 90, North Las Vegas, NV 89084
MLS# 2711307Listed by: D R HORTON INC - New
 $660,000Active4 beds 3 baths3,017 sq. ft.
$660,000Active4 beds 3 baths3,017 sq. ft.4705 Spooners Cove Avenue, North Las Vegas, NV 89031
MLS# 2711084Listed by: REAL SIMPLE REAL ESTATE - New
 $280,000Active4 beds 2 baths1,356 sq. ft.
$280,000Active4 beds 2 baths1,356 sq. ft.1905 W Mcdonald Avenue, North Las Vegas, NV 89032
MLS# 2711160Listed by: NEW CENTURY PROPERTIES - New
 $425,000Active4 beds 4 baths1,935 sq. ft.
$425,000Active4 beds 4 baths1,935 sq. ft.5930 Abyss Court, North Las Vegas, NV 89031
MLS# 2711105Listed by: BARBER REALTY - New
 $625,999Active6 beds 3 baths2,781 sq. ft.
$625,999Active6 beds 3 baths2,781 sq. ft.3805 Allen Lane, North Las Vegas, NV 89032
MLS# 2703861Listed by: LAS VEGAS CO THE
