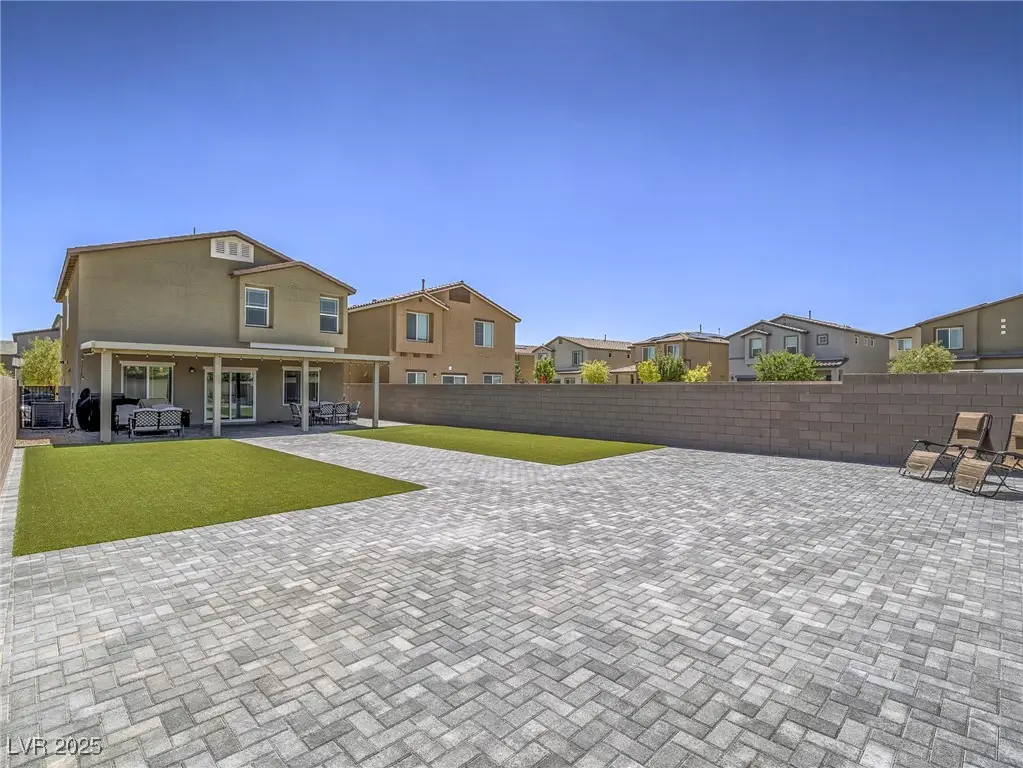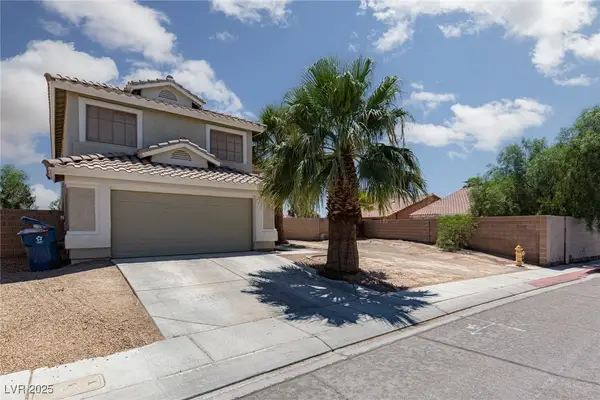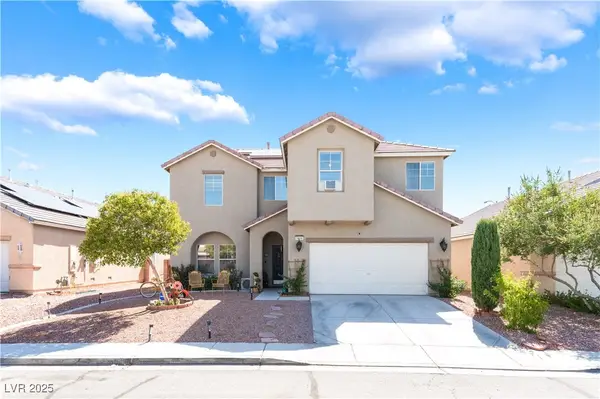3840 Antilia Avenue, North Las Vegas, NV 89084
Local realty services provided by:ERA Brokers Consolidated



Listed by:kameron l. kildea(702) 561-6666
Office:coldwell banker premier
MLS#:2705757
Source:GLVAR
Price summary
- Price:$464,990
- Price per sq. ft.:$245.12
- Monthly HOA dues:$57
About this home
Look at this yard & Mountain View!! Pride of ownership shows with this excellent layout for entertainment both inside & out! Located in the sought-after Master plan of Valley Vista, this wonderful home built in 2021 features 4 bedrooms W/2.5 baths. Beautiful Kitchen w/ Granite countertops, White cabinets, backsplash, prep island, & all SS appliances. Great room concept w/ smart system. Gorgeous primary retreat w/ tons of natural light & walk-in closet. Spa-like primary bath w/ enclosed shower & dual sinks. ½ Bath downstairs with Den/office, Upstairs Laundry, and clean 2 car garage w/Epoxy floor & Water Soft. On point front desert low maintenance landscape. The backyard is where its at! Syn grass, paver patio space for days, covered Alm patio & fantastic outdoor views! All walking distance to the highly rated Valley Vista parks & ride your bike on the miles of master planned paths! You are going to love this place!
Contact an agent
Home facts
- Year built:2021
- Listing Id #:2705757
- Added:14 day(s) ago
- Updated:August 08, 2025 at 03:39 PM
Rooms and interior
- Bedrooms:4
- Total bathrooms:3
- Full bathrooms:1
- Half bathrooms:1
- Living area:1,897 sq. ft.
Heating and cooling
- Cooling:Central Air, Electric
- Heating:Central, Gas
Structure and exterior
- Roof:Tile
- Year built:2021
- Building area:1,897 sq. ft.
- Lot area:0.13 Acres
Schools
- High school:Shadow Ridge
- Middle school:Saville Anthony
- Elementary school:Heckethorn, Howard E.,Heckethorn, Howard E.
Utilities
- Water:Public
Finances and disclosures
- Price:$464,990
- Price per sq. ft.:$245.12
- Tax amount:$4,499
New listings near 3840 Antilia Avenue
- New
 Listed by ERA$469,990Active5 beds 3 baths2,097 sq. ft.
Listed by ERA$469,990Active5 beds 3 baths2,097 sq. ft.4640 Cliff Breeze Drive, North Las Vegas, NV 89081
MLS# 2711412Listed by: ERA BROKERS CONSOLIDATED - New
 $329,990Active3 beds 3 baths1,309 sq. ft.
$329,990Active3 beds 3 baths1,309 sq. ft.6177 Musas Garden Street #233, North Las Vegas, NV 89081
MLS# 2711331Listed by: D R HORTON INC - New
 $342,990Active3 beds 3 baths1,410 sq. ft.
$342,990Active3 beds 3 baths1,410 sq. ft.6189 Musas Garden Street #164, North Las Vegas, NV 89081
MLS# 2711332Listed by: D R HORTON INC - New
 $599,000Active5 beds 3 baths3,934 sq. ft.
$599,000Active5 beds 3 baths3,934 sq. ft.5929 Pink Chaff Street, North Las Vegas, NV 89031
MLS# 2709455Listed by: JMG REAL ESTATE - New
 $609,000Active5 beds 3 baths2,879 sq. ft.
$609,000Active5 beds 3 baths2,879 sq. ft.6103 Harvest Dance Street, North Las Vegas, NV 89031
MLS# 2710973Listed by: SIGNATURE REAL ESTATE GROUP - New
 $665,990Active4 beds 3 baths2,538 sq. ft.
$665,990Active4 beds 3 baths2,538 sq. ft.1316 William Lake Place #LOT 64, North Las Vegas, NV 89084
MLS# 2711292Listed by: D R HORTON INC - Open Sat, 12 to 4pmNew
 $608,394Active5 beds 3 baths3,001 sq. ft.
$608,394Active5 beds 3 baths3,001 sq. ft.1182 Dre Harbor Place #Lot 90, North Las Vegas, NV 89084
MLS# 2711307Listed by: D R HORTON INC - New
 $660,000Active4 beds 3 baths3,017 sq. ft.
$660,000Active4 beds 3 baths3,017 sq. ft.4705 Spooners Cove Avenue, North Las Vegas, NV 89031
MLS# 2711084Listed by: REAL SIMPLE REAL ESTATE - New
 $280,000Active4 beds 2 baths1,356 sq. ft.
$280,000Active4 beds 2 baths1,356 sq. ft.1905 W Mcdonald Avenue, North Las Vegas, NV 89032
MLS# 2711160Listed by: NEW CENTURY PROPERTIES - New
 $425,000Active4 beds 4 baths1,935 sq. ft.
$425,000Active4 beds 4 baths1,935 sq. ft.5930 Abyss Court, North Las Vegas, NV 89031
MLS# 2711105Listed by: BARBER REALTY
