3904 Six Gun Road, North Las Vegas, NV 89032
Local realty services provided by:ERA Brokers Consolidated
Listed by:elaine j. hansen(702) 768-4556
Office:realty one group, inc
MLS#:2722732
Source:GLVAR
Price summary
- Price:$639,500
- Price per sq. ft.:$317.53
About this home
Seller has done a Wonderful job of making this house a Wow Home. All Newer within the past few Years. 5 years New R-410A HVAC system completely replaced (10year warranty), New High Efficiency Windows, New Roof, Gutters and Fascia, Radiant Barrier Insulation and fan in Attic, 5 years New Pool Plaster / Pool Deck & Pool Equipment including Cover, New 120sf Finished Tuff Shed Workshop w/ Elec & A/C on Concrete Slab, 3 yr New Frig and Dishwasher, 2 yr New Ext Paint, 1 Year New Main H2O line. Kitchen Remodeled. All Appliances Included. Master Bath Remodeled. Large Lot with R/V Gate and room for Toys or Work. Additional storage shed in back lot. Newer Exterior Desert Landscaping and Irrigation. R-U Zoning OK for Farm Animals. No HOA in this Quiet Community. Fully Fenced / Gated Front and Back. So Much Potential for Buyer...
Contact an agent
Home facts
- Year built:1979
- Listing ID #:2722732
- Added:1 day(s) ago
- Updated:September 29, 2025 at 10:43 PM
Rooms and interior
- Bedrooms:3
- Total bathrooms:2
- Full bathrooms:1
- Living area:2,014 sq. ft.
Heating and cooling
- Cooling:Central Air, Electric
- Heating:Central, Gas
Structure and exterior
- Roof:Asphalt
- Year built:1979
- Building area:2,014 sq. ft.
- Lot area:0.48 Acres
Schools
- High school:Cheyenne
- Middle school:Swainston Theron
- Elementary school:Parson, Claude H. & Stella M.,Parson, Claude H. &
Utilities
- Water:Public
Finances and disclosures
- Price:$639,500
- Price per sq. ft.:$317.53
- Tax amount:$1,934
New listings near 3904 Six Gun Road
- New
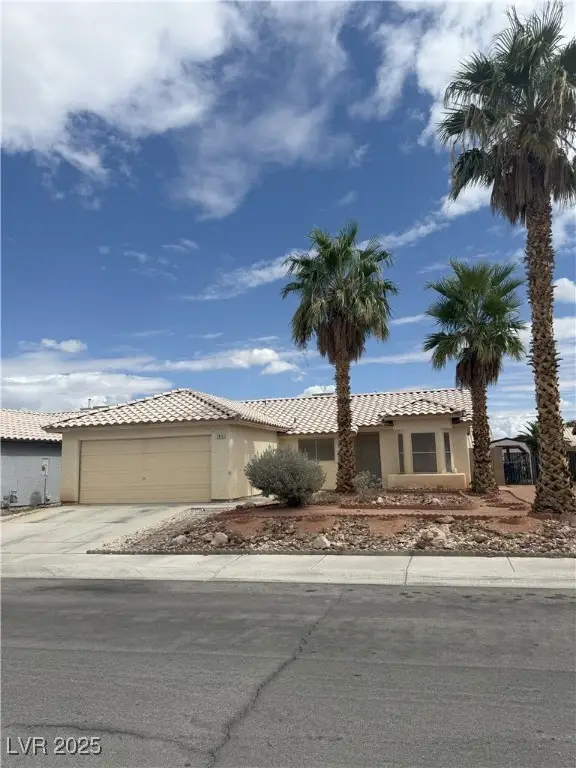 $364,990Active3 beds 2 baths1,208 sq. ft.
$364,990Active3 beds 2 baths1,208 sq. ft.3910 Cheryl Clay Way, North Las Vegas, NV 89032
MLS# 2722976Listed by: UNITED REALTY GROUP - New
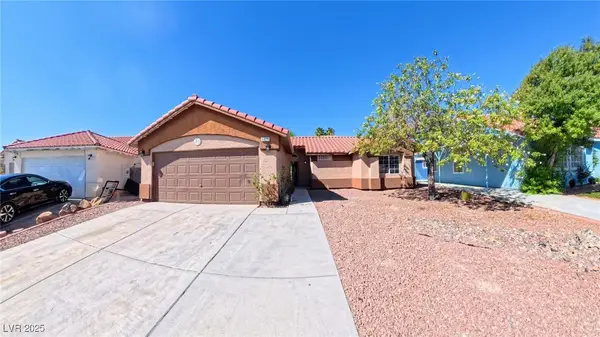 $379,900Active4 beds 2 baths1,253 sq. ft.
$379,900Active4 beds 2 baths1,253 sq. ft.5829 Forest Creek Road, North Las Vegas, NV 89031
MLS# 2722493Listed by: VISION REALTY GROUP - New
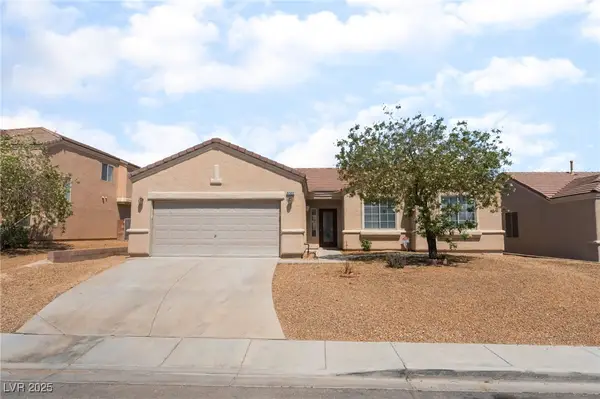 $415,000Active3 beds 2 baths1,464 sq. ft.
$415,000Active3 beds 2 baths1,464 sq. ft.6140 Passionate Court, North Las Vegas, NV 89031
MLS# 2722670Listed by: LPT REALTY, LLC - New
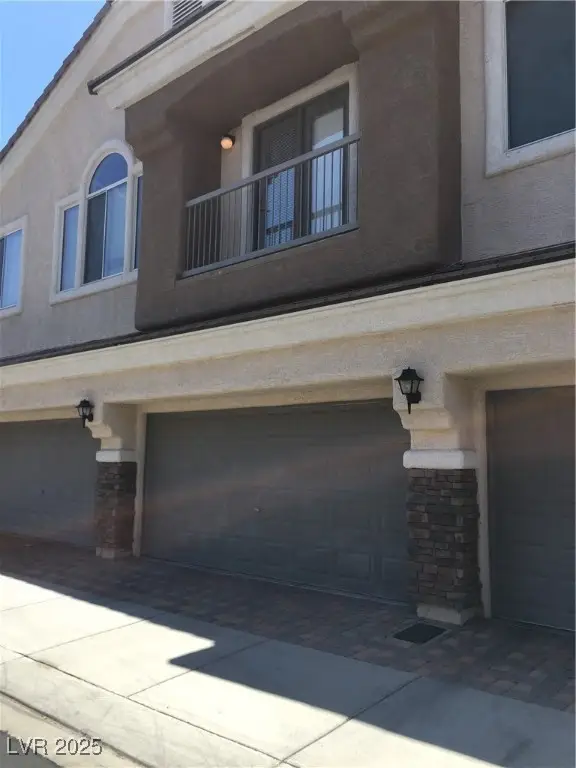 $315,000Active2 beds 3 baths1,332 sq. ft.
$315,000Active2 beds 3 baths1,332 sq. ft.3209 Regal Swan Place #2, North Las Vegas, NV 89084
MLS# 2722865Listed by: REALTY ONE GROUP, INC - New
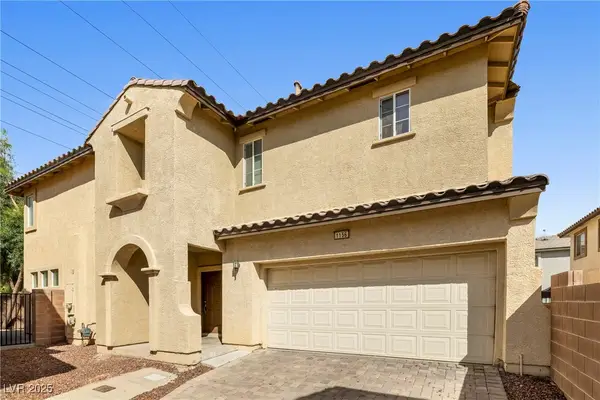 $360,000Active3 beds 3 baths1,788 sq. ft.
$360,000Active3 beds 3 baths1,788 sq. ft.1156 Appaloosa Hills Avenue, North Las Vegas, NV 89081
MLS# 2719621Listed by: RE/MAX ADVANTAGE - New
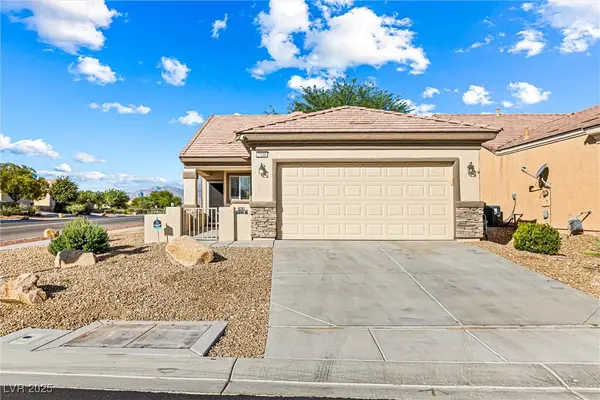 $357,000Active2 beds 2 baths1,157 sq. ft.
$357,000Active2 beds 2 baths1,157 sq. ft.7905 Grey Teal Street, North Las Vegas, NV 89084
MLS# 2722632Listed by: REALTY ONE GROUP, INC - New
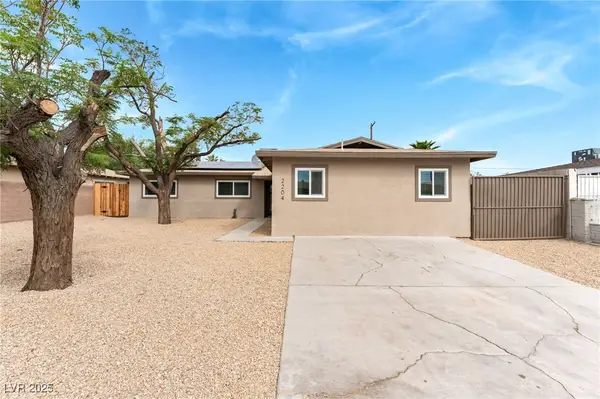 $424,900Active4 beds 3 baths1,624 sq. ft.
$424,900Active4 beds 3 baths1,624 sq. ft.2204 Dogwood Avenue, North Las Vegas, NV 89030
MLS# 2722737Listed by: LIFE REALTY DISTRICT - New
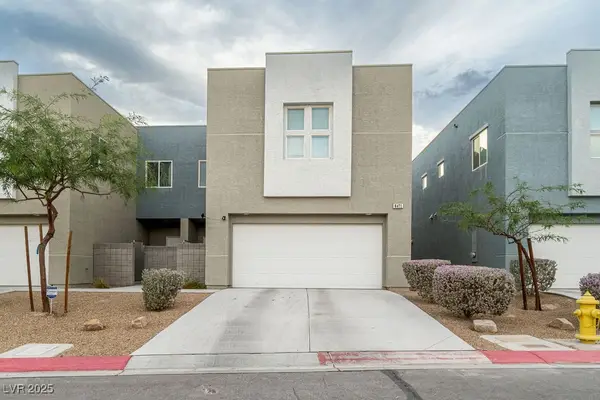 $389,000Active4 beds 3 baths1,930 sq. ft.
$389,000Active4 beds 3 baths1,930 sq. ft.6471 Cinnamon Hazlenut Street, North Las Vegas, NV 89084
MLS# 2722795Listed by: SIMPLY VEGAS - New
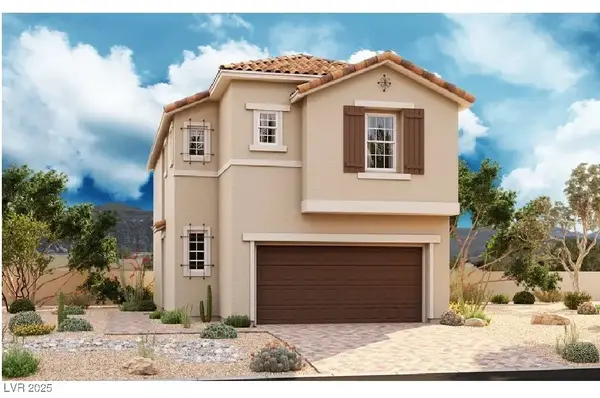 $527,624Active3 beds 3 baths1,910 sq. ft.
$527,624Active3 beds 3 baths1,910 sq. ft.1049 Smiths Island Avenue, North Las Vegas, NV 89084
MLS# 2721958Listed by: REAL ESTATE CONSULTANTS OF NV
