3917 San Esteban Avenue, North Las Vegas, NV 89084
Local realty services provided by:ERA Brokers Consolidated
3917 San Esteban Avenue,North las Vegas, NV 89084
$625,000
- 5 Beds
- 4 Baths
- 3,399 sq. ft.
- Single family
- Active
Listed by: virginia campbell(702) 349-0598
Office: coldwell banker premier
MLS#:2732908
Source:GLVAR
Price summary
- Price:$625,000
- Price per sq. ft.:$183.88
- Monthly HOA dues:$52
About this home
SELLER OFFERING A $6,000 CLOSING COST CONTRIBUTION. Welcome to your spacious five-bedroom, four-bathroom home nestled in a gated North Las Vegas community. With over 3,399 square feet of living space and a three-car garage, there's plenty of room to spread out and enjoy. A well-planned layout features a downstairs bedroom and full bath—ideal for guests or multi-generational living. The open-concept kitchen and living area lead seamlessly into formal dining space. Upstairs, discover a generous loft/flex space with double doors that can easily be converted into a sixth bedroom if needed. The standout primary suite boasts its own extended balcony with views of a beautifully landscaped backyard and a bathroom complete with double sinks, large soaking tub, and a walk-through closet. The extended covered patio and pool-sized lot—complete with dog run—make outdoor living easy. Plus, with owned solar, energy savings are built in.
Contact an agent
Home facts
- Year built:2007
- Listing ID #:2732908
- Added:59 day(s) ago
- Updated:December 24, 2025 at 11:59 AM
Rooms and interior
- Bedrooms:5
- Total bathrooms:4
- Full bathrooms:4
- Living area:3,399 sq. ft.
Heating and cooling
- Cooling:Central Air, Electric
- Heating:Central, Gas
Structure and exterior
- Roof:Tile
- Year built:2007
- Building area:3,399 sq. ft.
- Lot area:0.15 Acres
Schools
- High school:Shadow Ridge
- Middle school:Saville Anthony
- Elementary school:Triggs, Vincent,Triggs, Vincent
Utilities
- Water:Public
Finances and disclosures
- Price:$625,000
- Price per sq. ft.:$183.88
- Tax amount:$3,860
New listings near 3917 San Esteban Avenue
- New
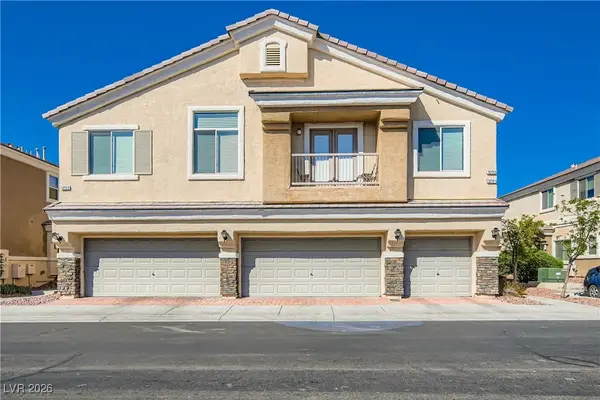 $315,000Active2 beds 3 baths1,332 sq. ft.
$315,000Active2 beds 3 baths1,332 sq. ft.3213 Orange Orchid Place #2, North Las Vegas, NV 89084
MLS# 2744846Listed by: WARDLEY REAL ESTATE - New
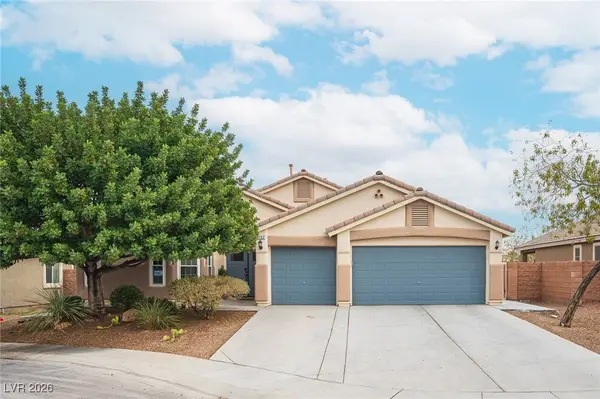 $475,000Active4 beds 2 baths2,052 sq. ft.
$475,000Active4 beds 2 baths2,052 sq. ft.6162 Mast Glorious Court, North Las Vegas, NV 89031
MLS# 2744417Listed by: MAGENTA - New
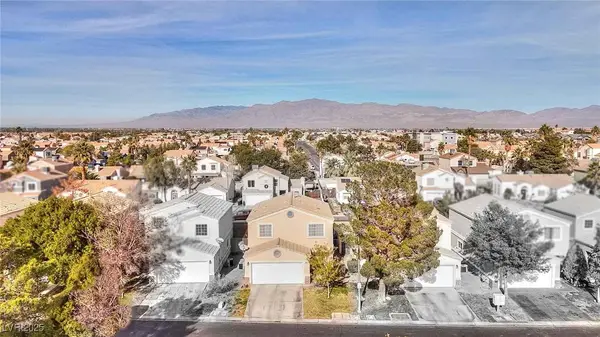 $355,000Active4 beds 3 baths1,439 sq. ft.
$355,000Active4 beds 3 baths1,439 sq. ft.3502 Gold Sluice Avenue, North Las Vegas, NV 89032
MLS# 2743360Listed by: UNITED REALTY GROUP - New
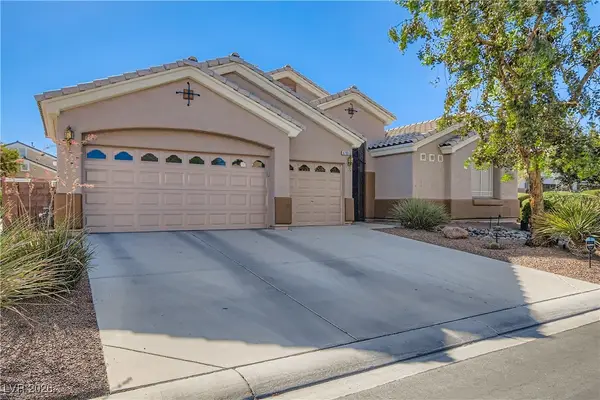 $600,000Active4 beds 3 baths2,576 sq. ft.
$600,000Active4 beds 3 baths2,576 sq. ft.6703 Tufted Duck Way, North Las Vegas, NV 89084
MLS# 2744752Listed by: WARDLEY REAL ESTATE - New
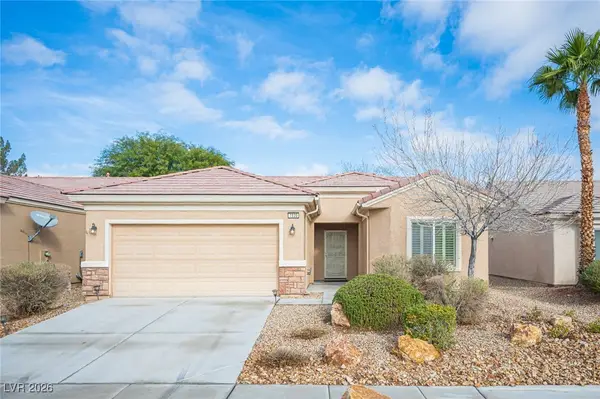 $384,900Active3 beds 2 baths1,718 sq. ft.
$384,900Active3 beds 2 baths1,718 sq. ft.7820 Widewing Drive, North Las Vegas, NV 89084
MLS# 2744737Listed by: SIMPLY VEGAS - New
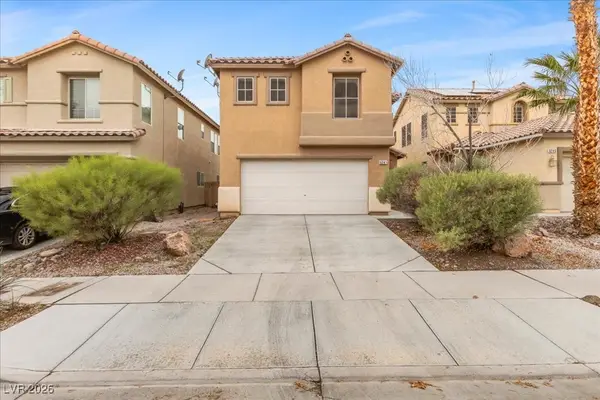 $370,000Active4 beds 3 baths1,674 sq. ft.
$370,000Active4 beds 3 baths1,674 sq. ft.6241 Mercer Valley Street, North Las Vegas, NV 89081
MLS# 2744779Listed by: KELLER WILLIAMS REALTY LAS VEG - New
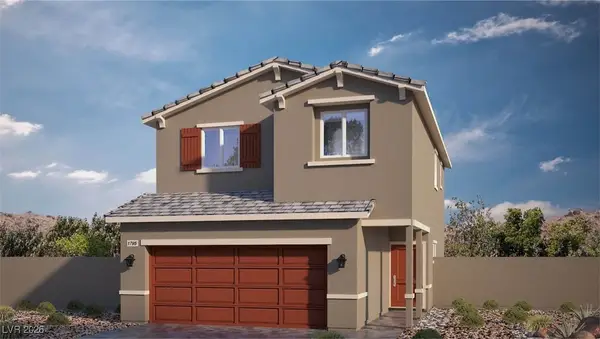 $449,990Active4 beds 3 baths1,802 sq. ft.
$449,990Active4 beds 3 baths1,802 sq. ft.7532 Sierra River Street #Lot 342, North Las Vegas, NV 89084
MLS# 2744791Listed by: D R HORTON INC - New
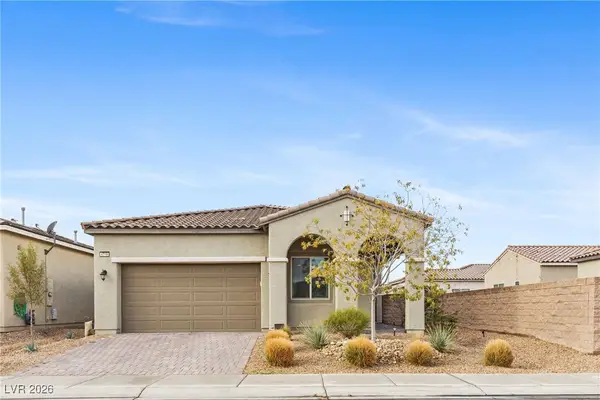 $459,999Active2 beds 3 baths1,758 sq. ft.
$459,999Active2 beds 3 baths1,758 sq. ft.4719 Beautify Street, North Las Vegas, NV 89031
MLS# 2744641Listed by: EXP REALTY - New
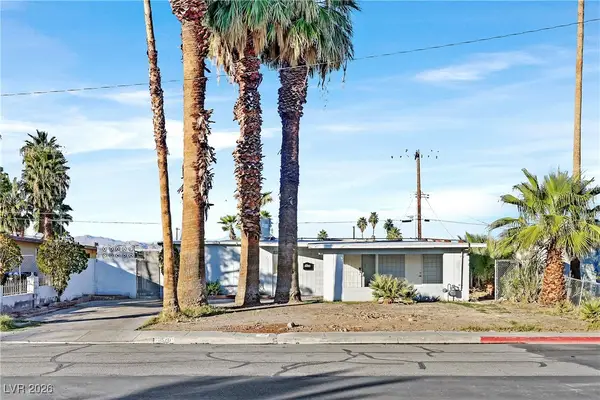 $400,000Active3 beds 2 baths1,797 sq. ft.
$400,000Active3 beds 2 baths1,797 sq. ft.3520 Flower Avenue, North Las Vegas, NV 89030
MLS# 2744679Listed by: SERHANT - New
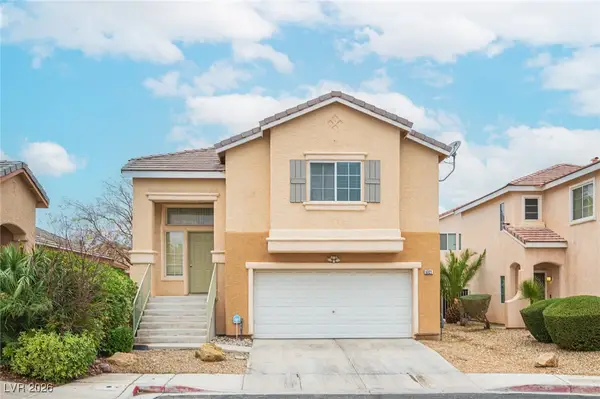 $375,000Active3 beds 3 baths1,753 sq. ft.
$375,000Active3 beds 3 baths1,753 sq. ft.5321 Creeping Ivy Court, North Las Vegas, NV 89031
MLS# 2744198Listed by: MONTICELLO REALTY LLC
