3921 Ravens Court, North Las Vegas, NV 89032
Local realty services provided by:ERA Brokers Consolidated
Listed by: nubar karapetyan702-444-0806
Office: vegas realty experts
MLS#:2730336
Source:GLVAR
Price summary
- Price:$679,000
- Price per sq. ft.:$178.73
- Monthly HOA dues:$50
About this home
Welcome to this stunning former model home offering 3,799 sq. ft. of luxury and comfort! With 6 bedrooms and 4.5 bathrooms, including 2 bedrooms and a full bath + powder room on the main floor, this home is designed for both convenience and style. Enter through the elegant formal living and dining area, then flow into the spacious family room and open-concept kitchen complete with double ovens, a large island with breakfast bar, and plenty of counter space for cooking and entertaining. The home’s grand curved staircase leads to an inviting loft with a balcony, while the primary suite features its own private balcony for serene mornings or quiet evenings. All secondary bedrooms are generously sized, offering plenty of room to grow. Step outside to a private backyard paradise with a gorgeous pool and covered patio—ideal for relaxing or hosting unforgettable gatherings. A true showcase of design, comfort, and sophistication!
Contact an agent
Home facts
- Year built:2007
- Listing ID #:2730336
- Added:54 day(s) ago
- Updated:December 17, 2025 at 02:06 PM
Rooms and interior
- Bedrooms:6
- Total bathrooms:5
- Full bathrooms:4
- Half bathrooms:1
- Living area:3,799 sq. ft.
Heating and cooling
- Cooling:Central Air, Electric
- Heating:Central, Gas
Structure and exterior
- Roof:Tile
- Year built:2007
- Building area:3,799 sq. ft.
- Lot area:0.14 Acres
Schools
- High school:Cheyenne
- Middle school:Swainston Theron
- Elementary school:Priest, Richard C.,Priest, Richard C.
Utilities
- Water:Public
Finances and disclosures
- Price:$679,000
- Price per sq. ft.:$178.73
- Tax amount:$3,327
New listings near 3921 Ravens Court
- New
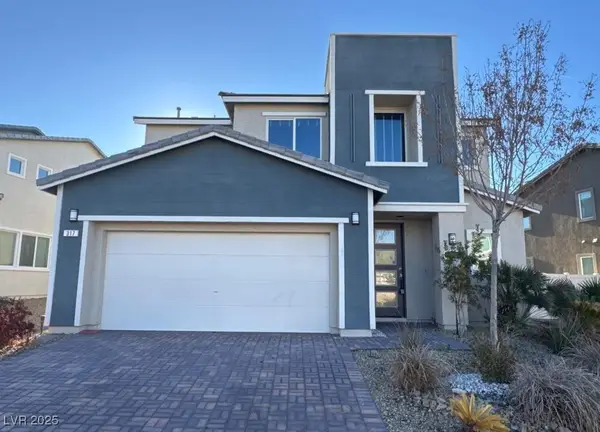 $407,500Active3 beds 3 baths1,849 sq. ft.
$407,500Active3 beds 3 baths1,849 sq. ft.317 Coldwell Station Road, North Las Vegas, NV 89084
MLS# 2737829Listed by: HASTINGS BROKERAGE LTD - New
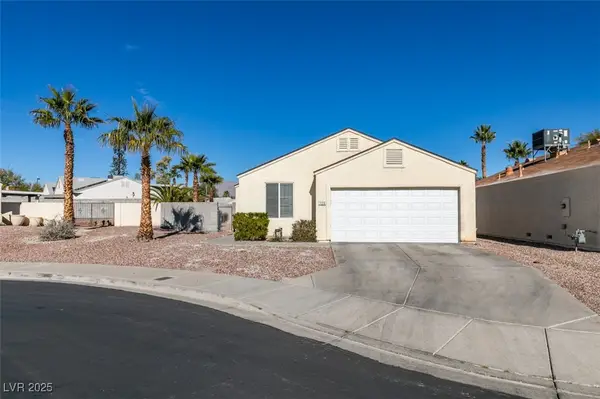 $359,500Active3 beds 2 baths1,297 sq. ft.
$359,500Active3 beds 2 baths1,297 sq. ft.726 Carlos Julio Avenue, North Las Vegas, NV 89031
MLS# 2742293Listed by: ALCHEMY INVESTMENTS RE - New
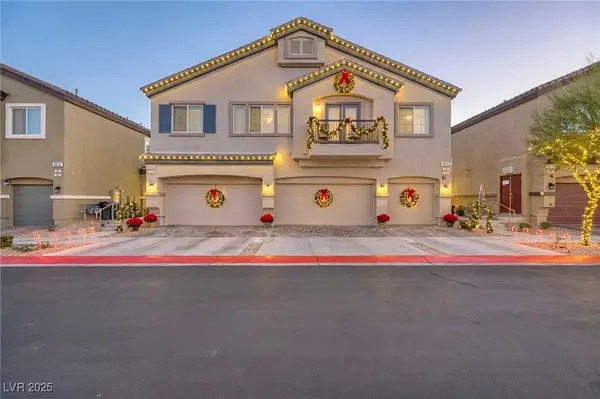 $345,000Active3 beds 3 baths1,399 sq. ft.
$345,000Active3 beds 3 baths1,399 sq. ft.4655 Blaise Avenue #102, North Las Vegas, NV 89084
MLS# 2740220Listed by: VIKING REI - New
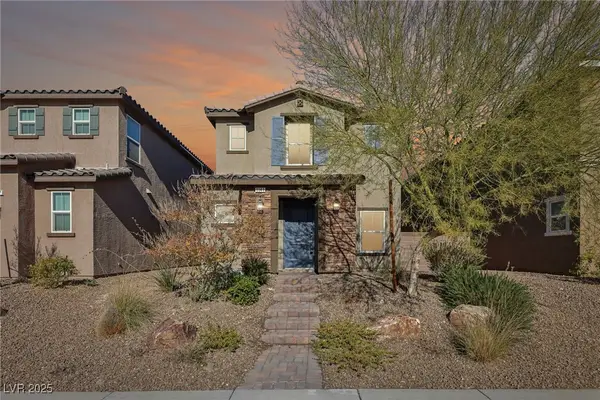 $405,000Active3 beds 3 baths1,563 sq. ft.
$405,000Active3 beds 3 baths1,563 sq. ft.1141 Glistening Acres Avenue, North Las Vegas, NV 89086
MLS# 2741472Listed by: REAL BROKER LLC - New
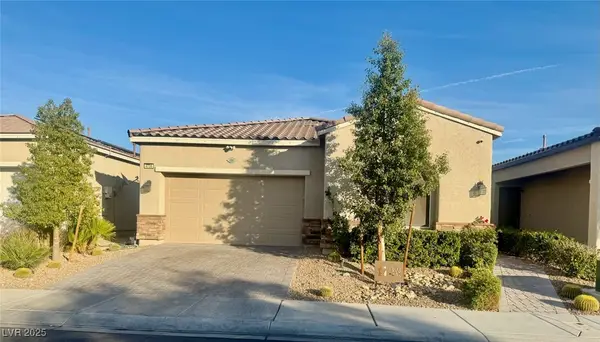 $450,000Active4 beds 2 baths1,818 sq. ft.
$450,000Active4 beds 2 baths1,818 sq. ft.4736 Ritual Street, North Las Vegas, NV 89031
MLS# 2742125Listed by: RUSTIC PROPERTIES - New
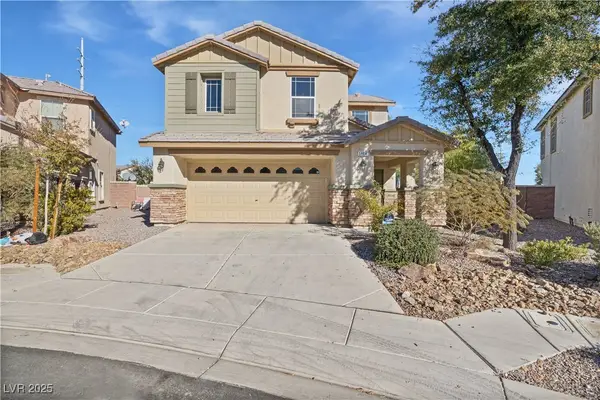 $385,000Active3 beds 3 baths1,677 sq. ft.
$385,000Active3 beds 3 baths1,677 sq. ft.5964 Feral Garden Street, North Las Vegas, NV 89031
MLS# 2742307Listed by: REALTY ONE GROUP, INC - New
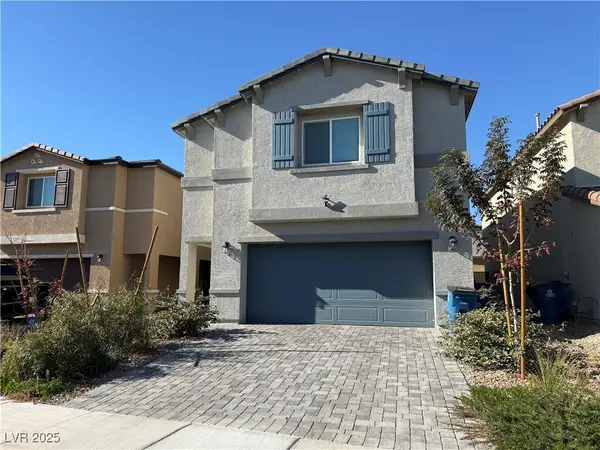 $420,000Active4 beds 3 baths1,855 sq. ft.
$420,000Active4 beds 3 baths1,855 sq. ft.5647 Mesa Sedona Street, North Las Vegas, NV 89081
MLS# 2742325Listed by: REALTY ONE GROUP, INC - New
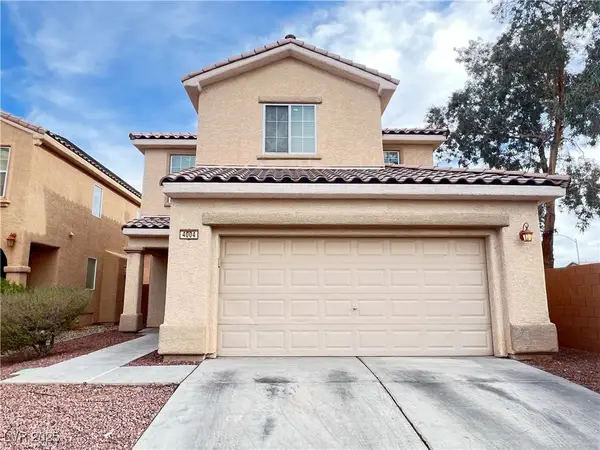 $349,000Active3 beds 3 baths1,451 sq. ft.
$349,000Active3 beds 3 baths1,451 sq. ft.4004 Joyous Street, North Las Vegas, NV 89032
MLS# 2741653Listed by: NVWM REALTY - New
 $335,000Active3 beds 3 baths1,305 sq. ft.
$335,000Active3 beds 3 baths1,305 sq. ft.3506 Gold Sluice Avenue, North Las Vegas, NV 89032
MLS# 2741514Listed by: PLATINUM REAL ESTATE PROF - New
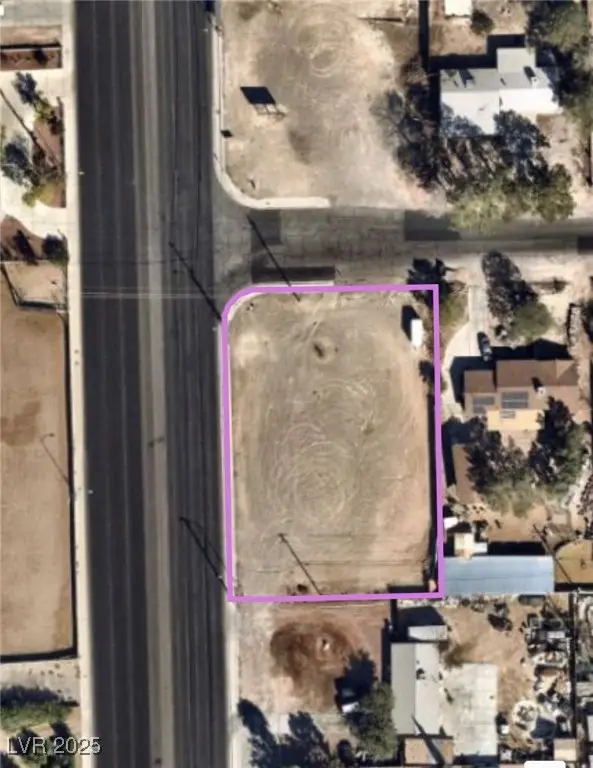 $259,000Active0.59 Acres
$259,000Active0.59 AcresW San Miguel Ave, North Las Vegas, NV 89032
MLS# 2741997Listed by: REALTY ONE GROUP, INC
