3928 Biddle Street, North Las Vegas, NV 89032
Local realty services provided by:ERA Brokers Consolidated
Listed by:stephen tomes(702) 703-9077
Office:huntington & ellis, a real est
MLS#:2727555
Source:GLVAR
Price summary
- Price:$425,000
- Price per sq. ft.:$303.35
About this home
Welcome home to this beautifully cared-for single-family residence with 3 bedrooms in the heart of North Las Vegas! Step inside and you’ll immediately notice the open, airy atmosphere created by the soaring ceilings and abundant natural light. The living room offers a warm and welcoming space which leads into the dining room and kitchen with plenty of counter space and storage - all flowing easily to make entertaining feel effortless. Each bedroom offers its own sense of peace and relaxation, with soft natural light. Step outside and discover a backyard made for both fun and tranquility. The sparkling pool takes center stage - a wonderful setting for weekend barbecues, laughter-filled gatherings, or peaceful evenings under the stars. A roomy two-car garage adds to the home’s appeal, providing both convenience and extra storage for everyday living. From the thoughtful design to the inviting atmosphere, this home offers a sense of warmth, comfort, and belonging. Welcome home!
Contact an agent
Home facts
- Year built:2000
- Listing ID #:2727555
- Added:1 day(s) ago
- Updated:October 15, 2025 at 01:50 AM
Rooms and interior
- Bedrooms:3
- Total bathrooms:2
- Full bathrooms:2
- Living area:1,401 sq. ft.
Heating and cooling
- Cooling:Central Air, Electric
- Heating:Central, Gas
Structure and exterior
- Roof:Tile
- Year built:2000
- Building area:1,401 sq. ft.
- Lot area:0.14 Acres
Schools
- High school:Cheyenne
- Middle school:Swainston Theron
- Elementary school:Parson, Claude H. & Stella M.,Parson, Claude H. &
Utilities
- Water:Public
Finances and disclosures
- Price:$425,000
- Price per sq. ft.:$303.35
- Tax amount:$1,898
New listings near 3928 Biddle Street
- New
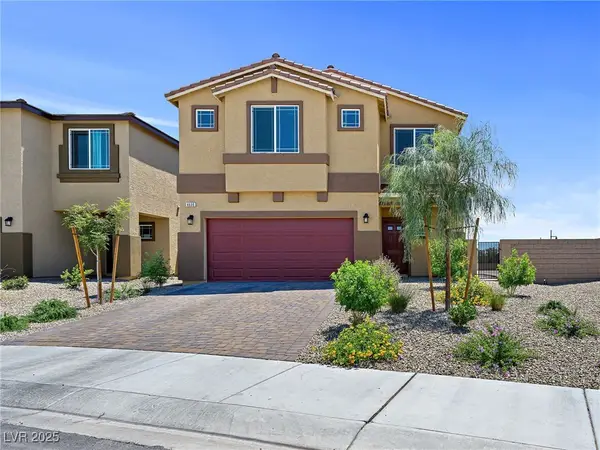 $499,000Active5 beds 3 baths2,639 sq. ft.
$499,000Active5 beds 3 baths2,639 sq. ft.4606 Pointleaf Street, North Las Vegas, NV 89032
MLS# 2727579Listed by: KELLER WILLIAMS REALTY LAS VEG - New
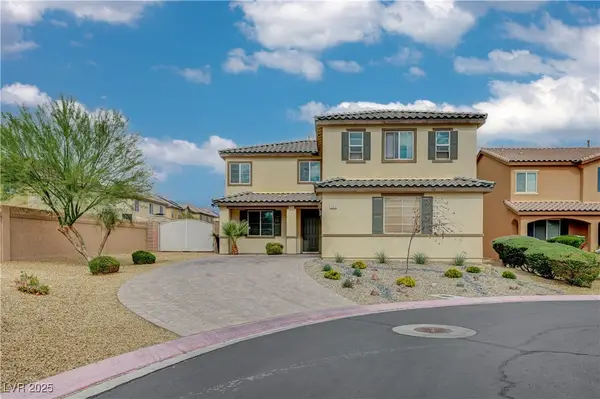 $485,000Active4 beds 3 baths2,943 sq. ft.
$485,000Active4 beds 3 baths2,943 sq. ft.304 Smoking Loon Avenue, North Las Vegas, NV 89031
MLS# 2727699Listed by: SIMPLY VEGAS - New
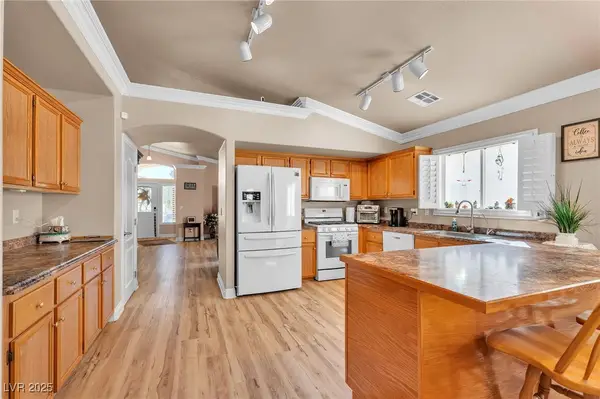 $419,000Active3 beds 3 baths1,667 sq. ft.
$419,000Active3 beds 3 baths1,667 sq. ft.3629 Newton Falls Street, North Las Vegas, NV 89032
MLS# 2727552Listed by: LPT REALTY, LLC - New
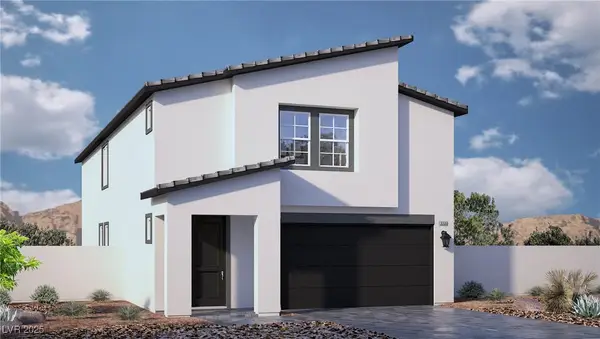 $531,990Active5 beds 3 baths3,000 sq. ft.
$531,990Active5 beds 3 baths3,000 sq. ft.6208 Corleone Court #LOT 29, North Las Vegas, NV 89031
MLS# 2727678Listed by: D R HORTON INC - New
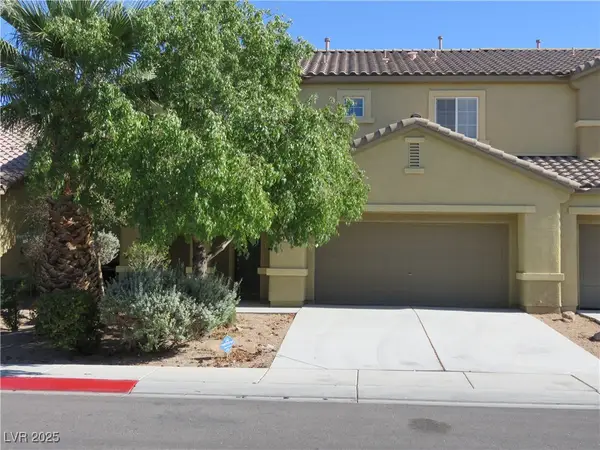 $370,000Active3 beds 3 baths1,788 sq. ft.
$370,000Active3 beds 3 baths1,788 sq. ft.3937 Jamison Park Lane, North Las Vegas, NV 89032
MLS# 2727583Listed by: MONTICELLO REALTY LLC - New
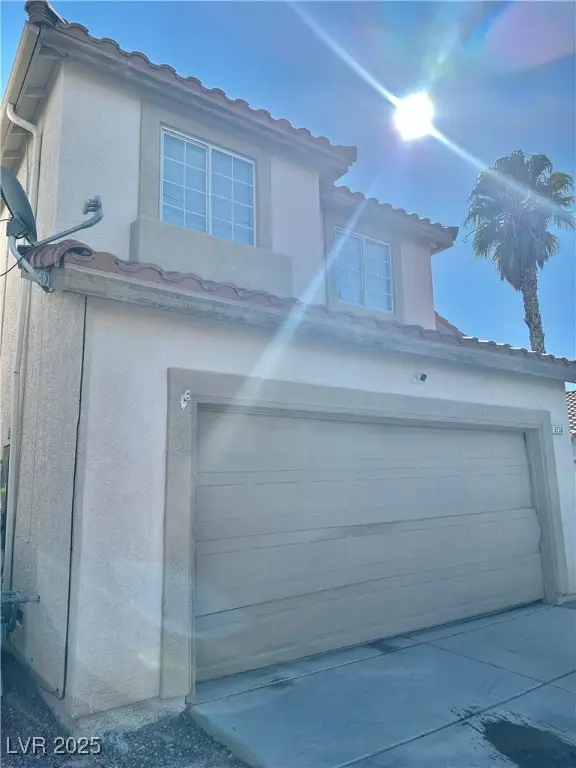 $350,000Active4 beds 3 baths1,894 sq. ft.
$350,000Active4 beds 3 baths1,894 sq. ft.3736 Coleman Street, North Las Vegas, NV 89032
MLS# 2724950Listed by: EMPIRE REALTY & MANAGEMENT - New
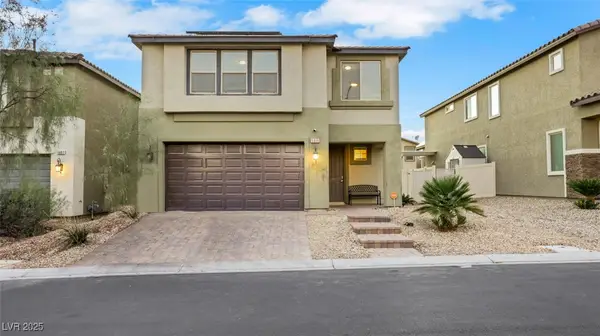 $499,999Active4 beds 3 baths2,419 sq. ft.
$499,999Active4 beds 3 baths2,419 sq. ft.5905 Middle Rock Street, North Las Vegas, NV 89081
MLS# 2725925Listed by: EXIT REALTY THE RIGHT CHOICE - New
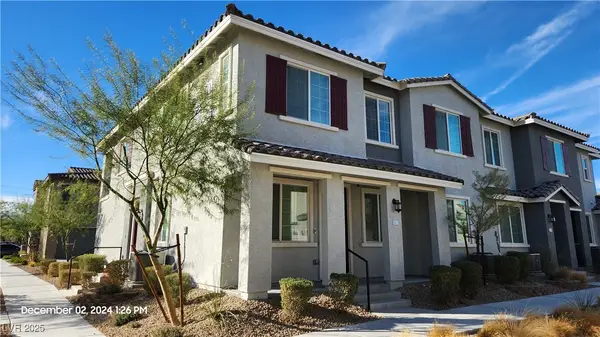 $353,000Active3 beds 3 baths1,521 sq. ft.
$353,000Active3 beds 3 baths1,521 sq. ft.7340 N Decatur Boulevard #2, Las Vegas, NV 89131
MLS# 2726214Listed by: SIMPLY VEGAS - New
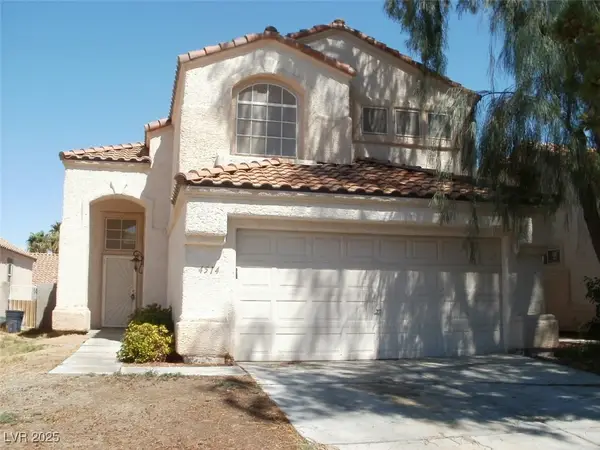 $379,000Active3 beds 3 baths1,627 sq. ft.
$379,000Active3 beds 3 baths1,627 sq. ft.4514 Minaret Way, North Las Vegas, NV 89031
MLS# 2727269Listed by: ENATIONAL REALTY GROUP - New
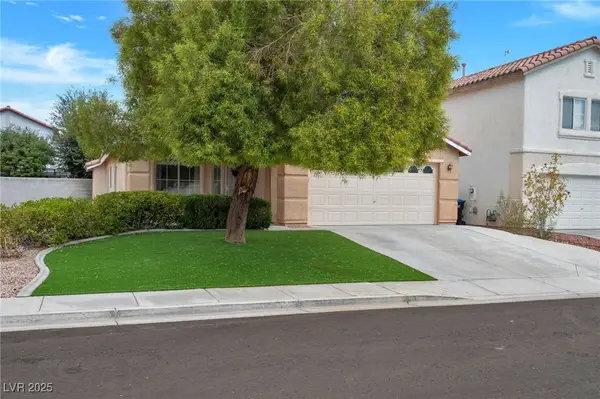 $385,000Active3 beds 2 baths1,410 sq. ft.
$385,000Active3 beds 2 baths1,410 sq. ft.3122 Anchorman Way, North Las Vegas, NV 89031
MLS# 2727308Listed by: XTREME REALTY
