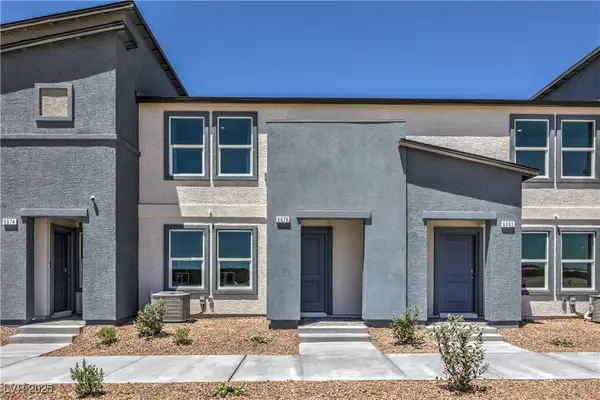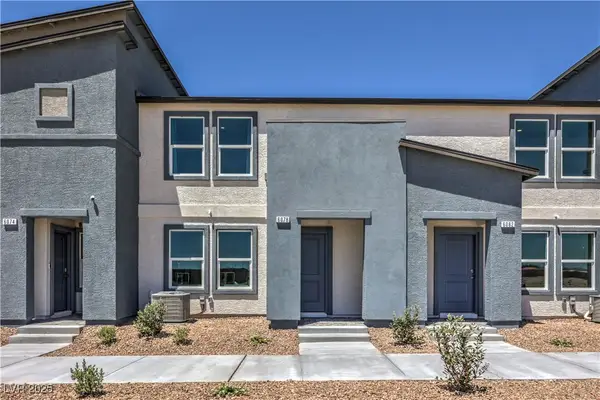3957 Carla Ann Road, North Las Vegas, NV 89081
Local realty services provided by:ERA Brokers Consolidated
Listed by: teresa mccormick
Office: real broker llc.
MLS#:2735182
Source:GLVAR
Price summary
- Price:$575,000
- Price per sq. ft.:$196.18
- Monthly HOA dues:$58
About this home
Extremely rare opportunity to purchase a home in Laurel Canyon with a swimming pool/spa! This 2-story home features both modern amenities & architectural character situated in a fantastic family-friendly neighborhood! Imagine almost 3,000 sq ft, 5 spacious bedrooms, 3 baths, 2 family rooms w/a dining room! The upgraded kitchen that overlooks the family room provides beautiful dark brown cabinets, granite countertops, glass tile backsplash, island & stainless-steel appliances! Downstairs bedroom w/its own private bathroom for your visiting guests! Stunning flooring throughout w/an upstairs family room/loft area for the kids! Enjoy your backyard oasis while swimming in the pool, soaking in the spa or relaxing under the covered patio surrounded by the vibrant green turf! Community playground/park conveniently located to shopping, dining, Nellis AFB & freeway access! Enjoy the incredible savings with 3.25% VA Assumable Loan & low energy costs from the solar! Over $75k spent on backyard!
Contact an agent
Home facts
- Year built:2017
- Listing ID #:2735182
- Added:33 day(s) ago
- Updated:December 24, 2025 at 11:59 AM
Rooms and interior
- Bedrooms:5
- Total bathrooms:3
- Full bathrooms:3
- Living area:2,931 sq. ft.
Heating and cooling
- Cooling:Central Air, Electric
- Heating:Central, Gas
Structure and exterior
- Roof:Tile
- Year built:2017
- Building area:2,931 sq. ft.
- Lot area:0.11 Acres
Schools
- High school:Mojave
- Middle school:Findlay Clifford O.
- Elementary school:Dickens, D. L. Dusty,Dickens, D. L. Dusty
Utilities
- Water:Public
Finances and disclosures
- Price:$575,000
- Price per sq. ft.:$196.18
- Tax amount:$3,690
New listings near 3957 Carla Ann Road
- New
 $328,200Active4 beds 2 baths1,421 sq. ft.
$328,200Active4 beds 2 baths1,421 sq. ft.321 Kings Avenue, North Las Vegas, NV 89030
MLS# 2743214Listed by: CYN CITY REALTY - New
 $255,000Active2 beds 2 baths1,056 sq. ft.
$255,000Active2 beds 2 baths1,056 sq. ft.5855 Valley Drive #2093, North Las Vegas, NV 89031
MLS# 2743147Listed by: COLDWELL BANKER PREMIER  $344,990Active3 beds 3 baths1,410 sq. ft.
$344,990Active3 beds 3 baths1,410 sq. ft.6116 Musas Garden Street #196, North Las Vegas, NV 89081
MLS# 2736027Listed by: D R HORTON INC $325,990Active3 beds 3 baths1,309 sq. ft.
$325,990Active3 beds 3 baths1,309 sq. ft.6108 Musas Garden Street #194, North Las Vegas, NV 89081
MLS# 2737592Listed by: D R HORTON INC $325,990Active3 beds 3 baths1,309 sq. ft.
$325,990Active3 beds 3 baths1,309 sq. ft.6078 Cosmos Garden Street #6, North Las Vegas, NV 89081
MLS# 2740432Listed by: D R HORTON INC- New
 $324,490Active3 beds 3 baths1,309 sq. ft.
$324,490Active3 beds 3 baths1,309 sq. ft.6083 Cosmos Garden Street #2, North Las Vegas, NV 89081
MLS# 2741973Listed by: D R HORTON INC - New
 $305,000Active3 beds 3 baths1,367 sq. ft.
$305,000Active3 beds 3 baths1,367 sq. ft.6320 Blowing Sky Street #102, North Las Vegas, NV 89081
MLS# 2742586Listed by: EXECUTIVE REALTY SERVICES - New
 $429,999Active3 beds 3 baths1,770 sq. ft.
$429,999Active3 beds 3 baths1,770 sq. ft.4830 Camino Hermoso, North Las Vegas, NV 89031
MLS# 2743116Listed by: PRECISION REALTY - Open Sat, 10am to 5pmNew
 $475,190Active4 beds 3 baths2,436 sq. ft.
$475,190Active4 beds 3 baths2,436 sq. ft.216 Vegas Verde Avenue #LOT 5, North Las Vegas, NV 89031
MLS# 2743076Listed by: D R HORTON INC - Open Sat, 11am to 4pmNew
 $599,990Active4 beds 3 baths2,300 sq. ft.
$599,990Active4 beds 3 baths2,300 sq. ft.1521 Kaylis Cove Place #15, North Las Vegas, NV 89084
MLS# 2743081Listed by: D R HORTON INC
