4112 Carol Bailey Avenue, North Las Vegas, NV 89081
Local realty services provided by:ERA Brokers Consolidated
Listed by:cristina santibanez(702) 353-8790
Office:life realty district
MLS#:2716337
Source:GLVAR
Price summary
- Price:$445,000
- Price per sq. ft.:$199.37
- Monthly HOA dues:$53
About this home
Welcome to this stunning home. Inside, you'll be greeted by elegant marble-like floors and an open-concept layout that seamlessly connects the living, dining, and kitchen areas. The kitchen features granite countertops, ample cabinetry, and a modern design perfect for everyday living and entertaining. A den downstairs provides a flexible space for an office or guest room, while the spacious loft upstairs offers even more room to relax or gather. Each bedroom, including the primary, is generously sized to ensure comfort.
The backyard is a true highlight, complete with a gas line and water line that extend to a concrete slab, ready for your outdoor fireplace or kitchen. It’s the perfect space to create your own outdoor retreat.
To top it all off, this home is equipped with solar panels, offering fantastic energy savings and an eco-friendly lifestyle.
With its thoughtful design, modern finishes, and energy-efficient upgrades, this home is the perfect blend of comfort, and style.
Contact an agent
Home facts
- Year built:2017
- Listing ID #:2716337
- Added:1 day(s) ago
- Updated:September 06, 2025 at 10:40 PM
Rooms and interior
- Bedrooms:3
- Total bathrooms:3
- Full bathrooms:2
- Half bathrooms:1
- Living area:2,232 sq. ft.
Heating and cooling
- Cooling:Central Air, Electric
- Heating:Central, Gas
Structure and exterior
- Roof:Tile
- Year built:2017
- Building area:2,232 sq. ft.
- Lot area:0.1 Acres
Schools
- High school:Mojave
- Middle school:Findlay Clifford O.
- Elementary school:Dickens, D. L. Dusty,Dickens, D. L. Dusty
Utilities
- Water:Public
Finances and disclosures
- Price:$445,000
- Price per sq. ft.:$199.37
- Tax amount:$3,441
New listings near 4112 Carol Bailey Avenue
- New
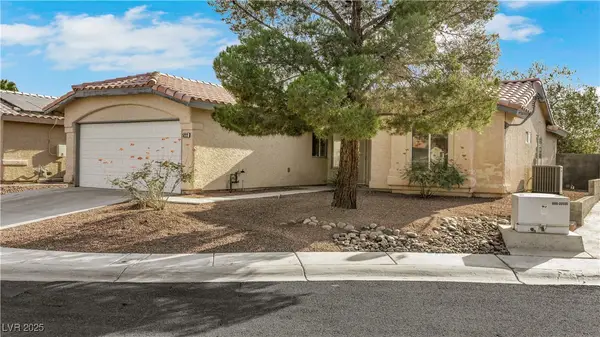 $410,000Active3 beds 2 baths1,339 sq. ft.
$410,000Active3 beds 2 baths1,339 sq. ft.5222 Nest Court, North Las Vegas, NV 89031
MLS# 2716534Listed by: KING REALTY GROUP - New
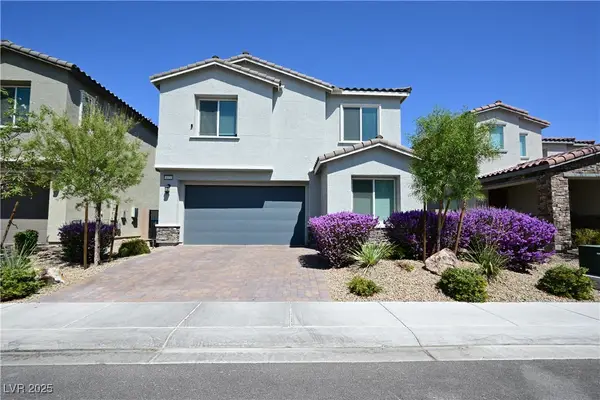 $609,900Active5 beds 3 baths3,068 sq. ft.
$609,900Active5 beds 3 baths3,068 sq. ft.4424 Panoramic View Avenue, North Las Vegas, NV 89084
MLS# 2716527Listed by: EXECUTIVE REALTY SERVICES - New
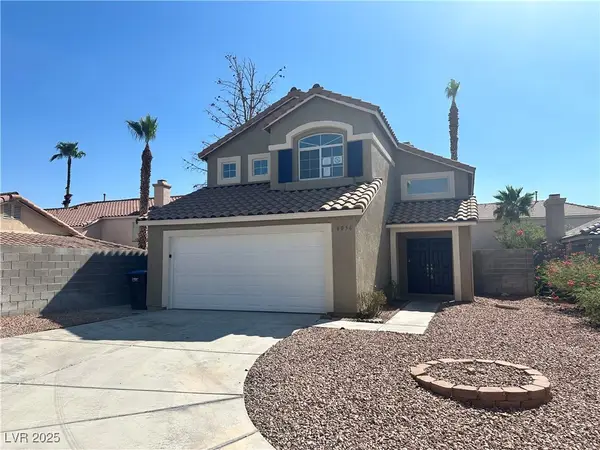 $434,900Active3 beds 3 baths1,722 sq. ft.
$434,900Active3 beds 3 baths1,722 sq. ft.6056 Fort Wayne Court, North Las Vegas, NV 89031
MLS# 2716844Listed by: LIFE REALTY DISTRICT - New
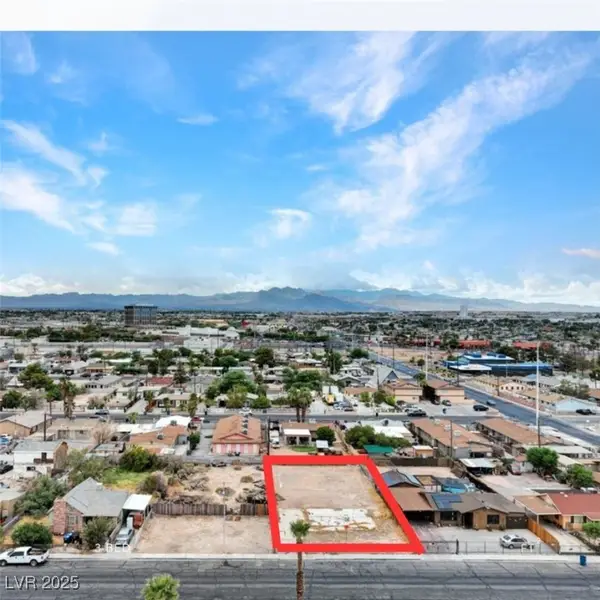 $89,900Active0.19 Acres
$89,900Active0.19 Acres2321 Mccarran Street, North Las Vegas, NV 89030
MLS# 2715994Listed by: SIGNATURE REAL ESTATE GROUP - New
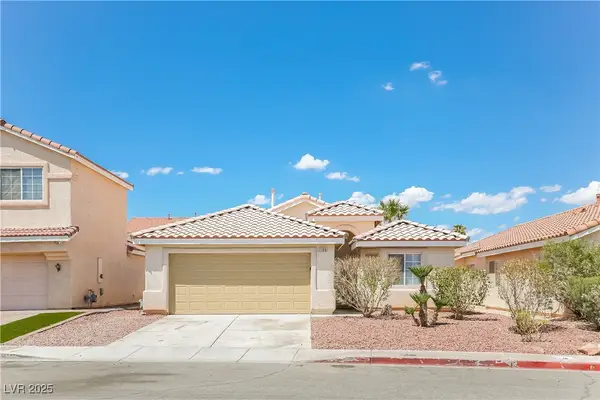 $465,000Active4 beds 2 baths1,750 sq. ft.
$465,000Active4 beds 2 baths1,750 sq. ft.1106 Granite Ash Avenue, North Las Vegas, NV 89081
MLS# 2716820Listed by: MY HOME GROUP - New
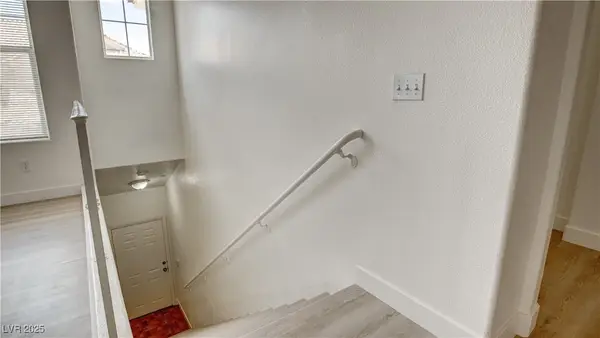 $275,000Active3 beds 2 baths1,432 sq. ft.
$275,000Active3 beds 2 baths1,432 sq. ft.5855 Valley Drive #2096, North Las Vegas, NV 89031
MLS# 2716634Listed by: REAL BROKER LLC - New
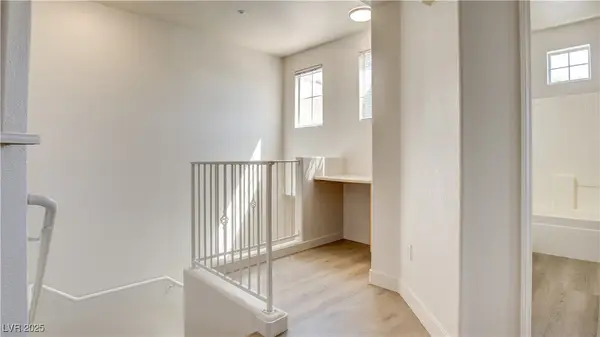 $255,000Active2 beds 2 baths1,073 sq. ft.
$255,000Active2 beds 2 baths1,073 sq. ft.5855 Valley Drive #2097, North Las Vegas, NV 89031
MLS# 2716647Listed by: REAL BROKER LLC - New
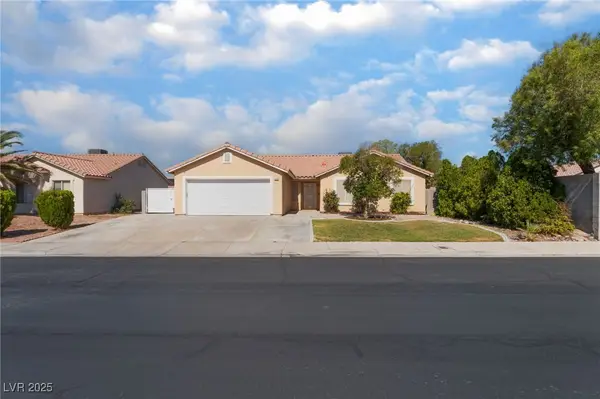 $434,950Active3 beds 2 baths1,687 sq. ft.
$434,950Active3 beds 2 baths1,687 sq. ft.5243 Edna Crane Avenue, North Las Vegas, NV 89031
MLS# 2716779Listed by: TORO REALTY - New
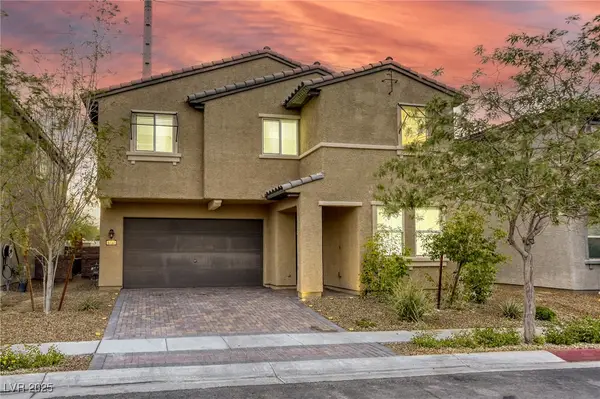 $475,000Active3 beds 3 baths2,385 sq. ft.
$475,000Active3 beds 3 baths2,385 sq. ft.5737 Fleming Street, North Las Vegas, NV 89081
MLS# 2716780Listed by: GO GLOBAL REALTY
