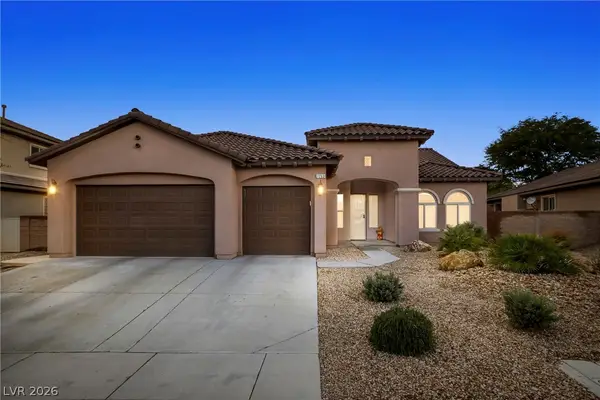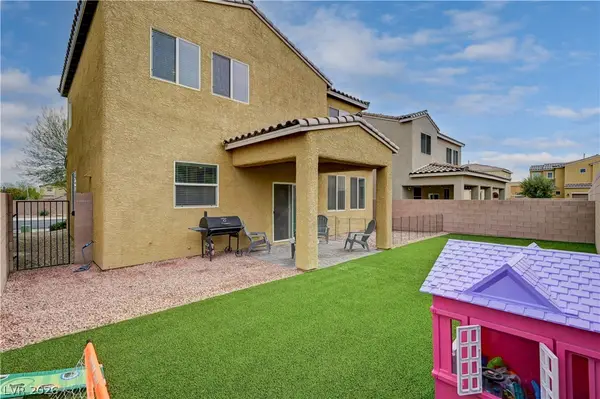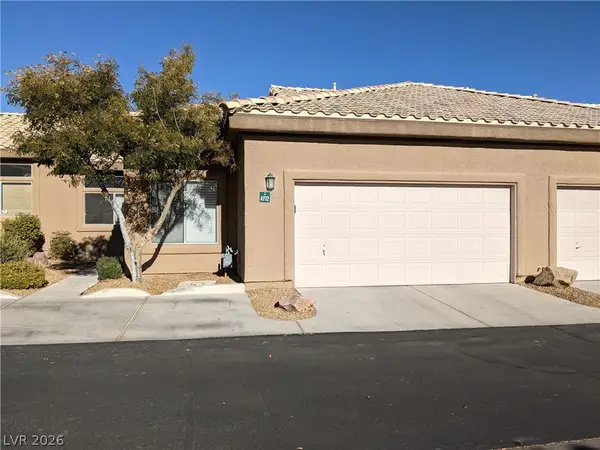415 Carsin Wayne Court, North Las Vegas, NV 89031
Local realty services provided by:ERA Brokers Consolidated
Listed by: anna m. kitras(702) 381-6400
Office: sphere real estate
MLS#:2706017
Source:GLVAR
Price summary
- Price:$475,000
- Price per sq. ft.:$266.4
- Monthly HOA dues:$88
About this home
Stunning Upgraded Home on Premium Lot with RV Gate & Extended Paved Driveway in Gated Community. Situated at the end of the culdesac with no neighbors on the right side.3-bedroom, 2.5-bath + loft. This home is perfect for entertaining! Open-concept layout featuring a spacious kitchen with a large island, pendant lighting, granite countertops, rich dark cabinetry & luxurious vinyl plank flooring on entire main floor. Tile flooring in loft and owner's suite. The primary suite is a true retreat, complete with a private balcony overlooking the community. The en-suite bath features a dual sink vanity, separate shower, large garden tub, & walk-in closet. Step outside to your own private oasis with mature landscaping, a covered patio, hot tub, & an extended side yard—perfect for storing an RV or boat, thanks to a custom upgraded side gate offering separate exterior access. Additional features include a wired alarm system, soft water system, solar panels, & an extended driveway.
Contact an agent
Home facts
- Year built:2021
- Listing ID #:2706017
- Added:195 day(s) ago
- Updated:February 10, 2026 at 11:59 AM
Rooms and interior
- Bedrooms:3
- Total bathrooms:3
- Full bathrooms:2
- Half bathrooms:1
- Living area:1,783 sq. ft.
Heating and cooling
- Cooling:Central Air, Electric
- Heating:Central, Gas, High Efficiency, Solar, Zoned
Structure and exterior
- Roof:Tile
- Year built:2021
- Building area:1,783 sq. ft.
- Lot area:0.09 Acres
Schools
- High school:Legacy
- Middle school:Findlay Clifford O.
- Elementary school:Watson, Frederick W,Watson, Frederick W
Utilities
- Water:Public
Finances and disclosures
- Price:$475,000
- Price per sq. ft.:$266.4
- Tax amount:$3,852
New listings near 415 Carsin Wayne Court
- New
 $540,000Active5 beds 3 baths2,950 sq. ft.
$540,000Active5 beds 3 baths2,950 sq. ft.4447 Creekside Cavern Avenue, North Las Vegas, NV 89084
MLS# 2755043Listed by: MAGENTA - New
 $365,000Active3 beds 3 baths1,792 sq. ft.
$365,000Active3 beds 3 baths1,792 sq. ft.4278 Lunar Lullaby Avenue, Las Vegas, NV 89110
MLS# 2755823Listed by: TB REALTY LAS VEGAS LLC - New
 $379,900Active3 beds 2 baths1,152 sq. ft.
$379,900Active3 beds 2 baths1,152 sq. ft.1929 Grand Prairie Avenue, North Las Vegas, NV 89032
MLS# 2755585Listed by: UNITED REALTY GROUP - New
 $534,900Active4 beds 3 baths2,665 sq. ft.
$534,900Active4 beds 3 baths2,665 sq. ft.4605 Sergeant Court, North Las Vegas, NV 89031
MLS# 2755820Listed by: LPT REALTY LLC - Open Sat, 11am to 2pmNew
 $425,000Active3 beds 2 baths1,822 sq. ft.
$425,000Active3 beds 2 baths1,822 sq. ft.2120 Meadow Green Avenue, North Las Vegas, NV 89031
MLS# 2755204Listed by: REAL BROKER LLC - New
 $675,000Active3 beds 3 baths2,610 sq. ft.
$675,000Active3 beds 3 baths2,610 sq. ft.7263 Pinfeather Way, North Las Vegas, NV 89084
MLS# 2755640Listed by: REAL BROKER LLC - New
 $410,000Active3 beds 3 baths1,766 sq. ft.
$410,000Active3 beds 3 baths1,766 sq. ft.5709 Rain Garden Court, North Las Vegas, NV 89031
MLS# 2755124Listed by: NEW DOOR RESIDENTIAL - New
 $475,000Active4 beds 3 baths2,607 sq. ft.
$475,000Active4 beds 3 baths2,607 sq. ft.6371 Ashland Crest Street, Las Vegas, NV 89115
MLS# 2755714Listed by: REALTY ONE GROUP, INC - New
 $439,000Active3 beds 3 baths1,795 sq. ft.
$439,000Active3 beds 3 baths1,795 sq. ft.3404 Castlefields Drive, North Las Vegas, NV 89081
MLS# 2755722Listed by: HUNTINGTON & ELLIS, A REAL EST - New
 $334,900Active2 beds 2 baths1,323 sq. ft.
$334,900Active2 beds 2 baths1,323 sq. ft.4772 Wild Draw Drive, North Las Vegas, NV 89031
MLS# 2754867Listed by: SIGNATURE REAL ESTATE GROUP

