4212 Golden Sol Street, North Las Vegas, NV 89032
Local realty services provided by:ERA Brokers Consolidated
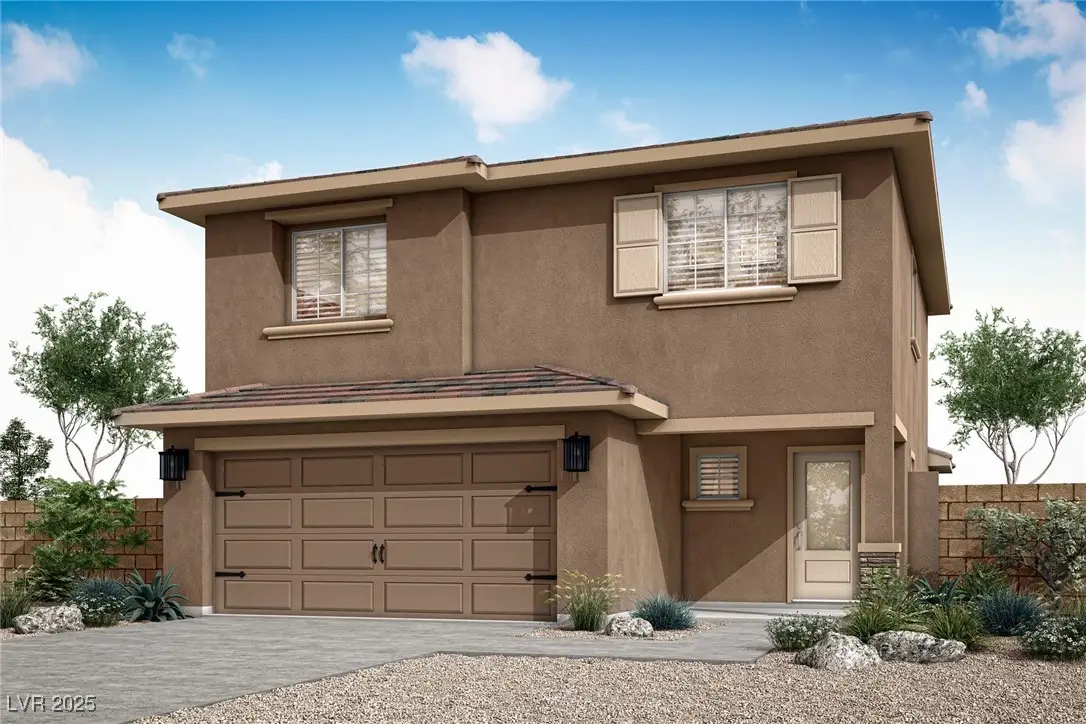
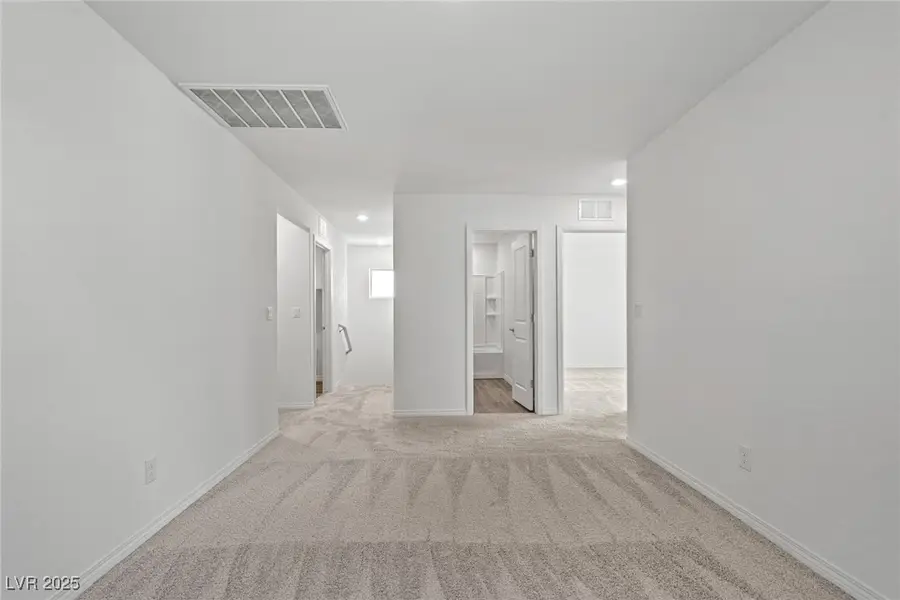
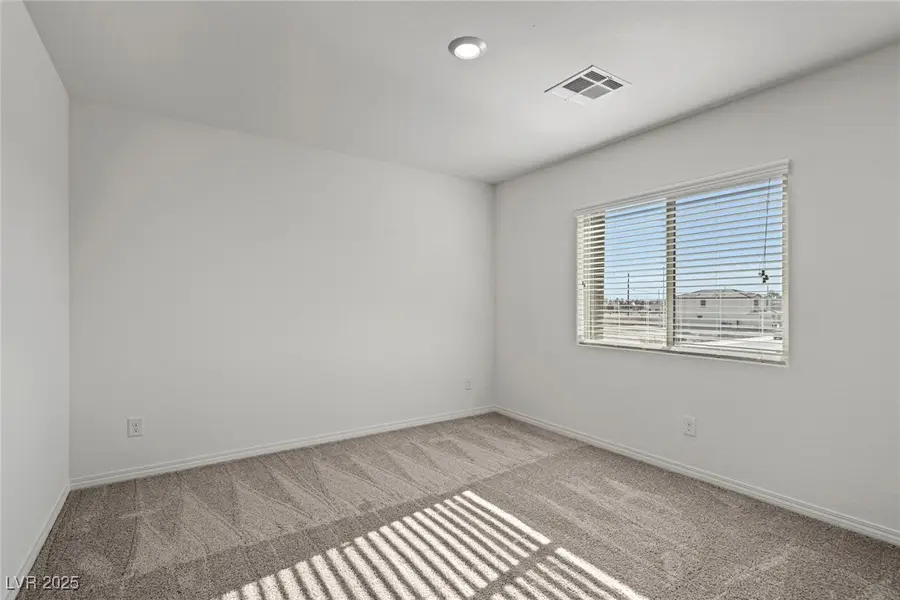
Listed by:rw christian702-971-0496
Office:rw christian
MLS#:2712772
Source:GLVAR
Price summary
- Price:$469,900
- Price per sq. ft.:$204.84
- Monthly HOA dues:$47
About this home
This incredible, new-construction home is filled with immense character and upgrades. This two-story home features a stylish and functional layout with four bedrooms, two full bathrooms, a spacious living room and plenty of natural light. Growing families will appreciate the open-concept layout of the entertainment space, perfect for hosting any gathering you wish. The chef-ready kitchen comes with beautiful quartz countertops, oversized wood cabinetry, a full suite of energy-efficient Whirlpool® appliances. In addition, this home comes with designer-selected upgrades you will want to see for yourself including luxury vinyl-plank flooring, a Wi-Fi-enabled garage door opener, programmable thermostat and much more.
Contact an agent
Home facts
- Year built:2022
- Listing Id #:2712772
- Added:1 day(s) ago
- Updated:August 23, 2025 at 01:44 AM
Rooms and interior
- Bedrooms:4
- Total bathrooms:3
- Full bathrooms:2
- Half bathrooms:1
- Living area:2,294 sq. ft.
Heating and cooling
- Cooling:Central Air, Electric
- Heating:Central, Gas
Structure and exterior
- Roof:Shingle
- Year built:2022
- Building area:2,294 sq. ft.
- Lot area:0.08 Acres
Schools
- High school:Cheyenne
- Middle school:Swainston Theron
- Elementary school:Priest, Richard C.,Priest, Richard C.
Utilities
- Water:Public
Finances and disclosures
- Price:$469,900
- Price per sq. ft.:$204.84
- Tax amount:$5,134
New listings near 4212 Golden Sol Street
- New
 $425,500Active3 beds 3 baths1,842 sq. ft.
$425,500Active3 beds 3 baths1,842 sq. ft.4329 Scarlet Sea Avenue, North Las Vegas, NV 89031
MLS# 2711201Listed by: KELLER WILLIAMS VIP - New
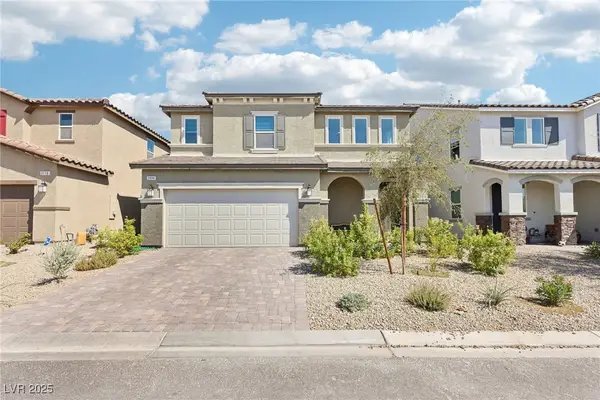 $690,000Active5 beds 4 baths3,088 sq. ft.
$690,000Active5 beds 4 baths3,088 sq. ft.3094 Mountain Bay Avenue, Las Vegas, NV 89139
MLS# 2712641Listed by: HEART REALTY - New
 $410,000Active4 beds 3 baths1,830 sq. ft.
$410,000Active4 beds 3 baths1,830 sq. ft.1014 Cliffbrook Hedge Avenue, North Las Vegas, NV 89081
MLS# 2709405Listed by: EXIT REALTY NUMBER ONE - New
 $376,900Active3 beds 2 baths1,208 sq. ft.
$376,900Active3 beds 2 baths1,208 sq. ft.4240 Golden Sol Street, North Las Vegas, NV 89032
MLS# 2712757Listed by: RW CHRISTIAN - New
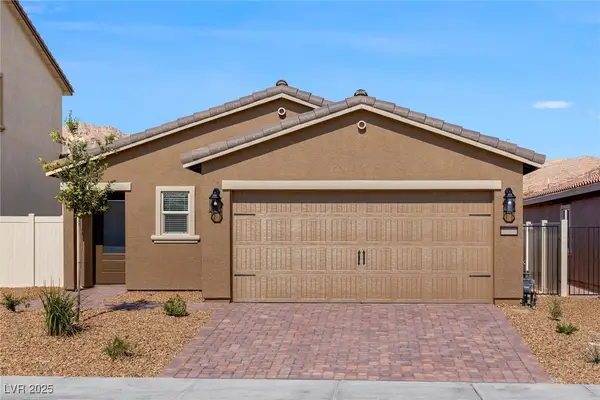 $377,900Active3 beds 2 baths1,208 sq. ft.
$377,900Active3 beds 2 baths1,208 sq. ft.4228 Golden Sol Street, North Las Vegas, NV 89032
MLS# 2712762Listed by: RW CHRISTIAN - New
 $828,990Active6 beds 5 baths4,425 sq. ft.
$828,990Active6 beds 5 baths4,425 sq. ft.1204 Eva Creek Drive #Lot 48, North Las Vegas, NV 89084
MLS# 2712435Listed by: D R HORTON INC - New
 $415,000Active4 beds 3 baths1,796 sq. ft.
$415,000Active4 beds 3 baths1,796 sq. ft.7730 Moore Creek Lane, North Las Vegas, NV 89084
MLS# 2712111Listed by: KELLER WILLIAMS VIP - New
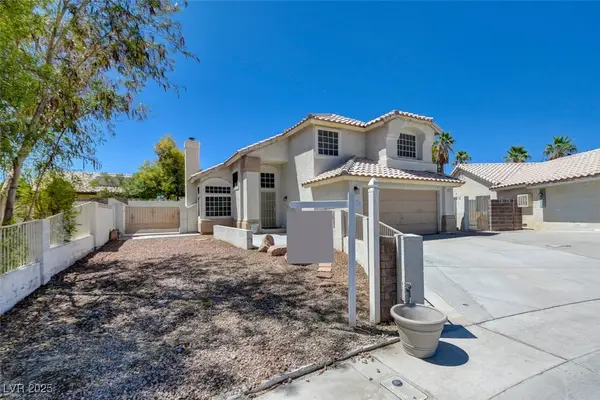 $405,000Active4 beds 3 baths1,740 sq. ft.
$405,000Active4 beds 3 baths1,740 sq. ft.2209 Farmouth Circle, North Las Vegas, NV 89032
MLS# 2712585Listed by: COMPASS REALTY & MANAGEMENT - New
 $305,000Active3 beds 3 baths1,479 sq. ft.
$305,000Active3 beds 3 baths1,479 sq. ft.5985 Nuevo Leon Street #3, North Las Vegas, NV 89031
MLS# 2712124Listed by: J E T REAL ESTATE GROUP
