4212 Hawks Glide Avenue, North Las Vegas, NV 89084
Local realty services provided by:ERA Brokers Consolidated
Listed by: christine torres(702) 335-5643
Office: realty one group, inc
MLS#:2745148
Source:GLVAR
Price summary
- Price:$619,999
- Price per sq. ft.:$192.19
- Monthly HOA dues:$60
About this home
THIS PROPERTY IS A MUST SEE! MOVE-IN READY, COMPLETE WITH A HOME WARRANTY. Skip the wait for new construction-this stunning residence is in a gated community and is available NOW! It features 2 oversized primary suites with one on the main floor, showcasing a spa-like bath and spacious walk-in closet, perfect for multi-gen living or guests. Enjoy the elegance of new luxury vinyl plank flooring, plantation shutters, fresh paint, and ceiling fans in every bedroom. The kitchen is a culinary delight equipped with granite countertops, new stainless steel appliances, a walk-in pantry, and a butler's pantry ideal for chefs and entertainers alike. Upstairs, you'll find a roomy loft, the 2nd primary, and 2 additional bedrooms with Jack & Jill bath. The backyard boasts synthetic grass, a large gazebo, fruit trees, and a BBQ area. WITH QUICK ACCESS TO NELLIS AIR FORCE BASE, shopping, restaurants, parks, walking trails, and much more.
Contact an agent
Home facts
- Year built:2012
- Listing ID #:2745148
- Added:143 day(s) ago
- Updated:February 22, 2026 at 02:47 AM
Rooms and interior
- Bedrooms:4
- Total bathrooms:4
- Full bathrooms:3
- Half bathrooms:1
- Living area:3,226 sq. ft.
Heating and cooling
- Cooling:Central Air, Electric
- Heating:Central, Gas
Structure and exterior
- Roof:Tile
- Year built:2012
- Building area:3,226 sq. ft.
- Lot area:0.16 Acres
Schools
- High school:Shadow Ridge
- Middle school:Saville Anthony
- Elementary school:Triggs, Vincent,Triggs, Vincent
Utilities
- Water:Public
Finances and disclosures
- Price:$619,999
- Price per sq. ft.:$192.19
- Tax amount:$3,398
New listings near 4212 Hawks Glide Avenue
- New
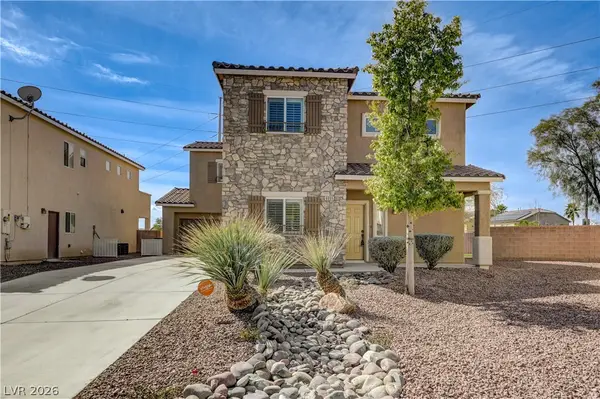 $499,500Active3 beds 3 baths2,330 sq. ft.
$499,500Active3 beds 3 baths2,330 sq. ft.6009 Casa Antiqua Street, North Las Vegas, NV 89081
MLS# 2757815Listed by: HUDSON REAL ESTATE - New
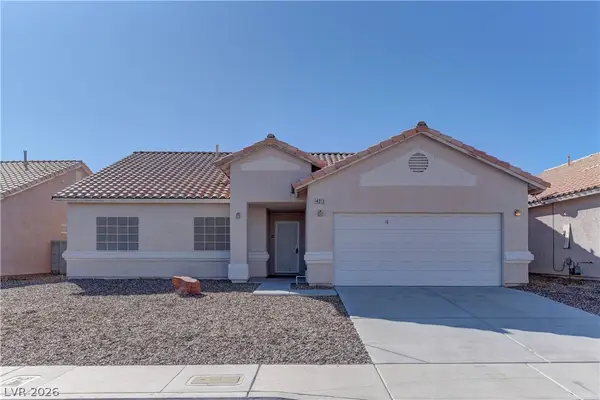 $400,000Active4 beds 2 baths1,868 sq. ft.
$400,000Active4 beds 2 baths1,868 sq. ft.4313 Beach Cliff Avenue, North Las Vegas, NV 89031
MLS# 2746620Listed by: KELLER WILLIAMS VIP - New
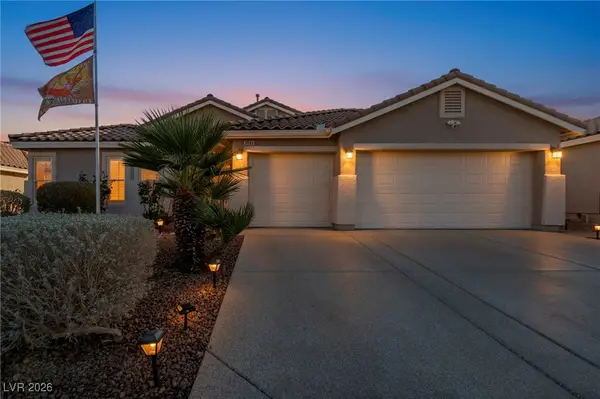 $650,000Active4 beds 2 baths2,178 sq. ft.
$650,000Active4 beds 2 baths2,178 sq. ft.4613 Mohawk River Avenue, North Las Vegas, NV 89031
MLS# 2752605Listed by: EXP REALTY - New
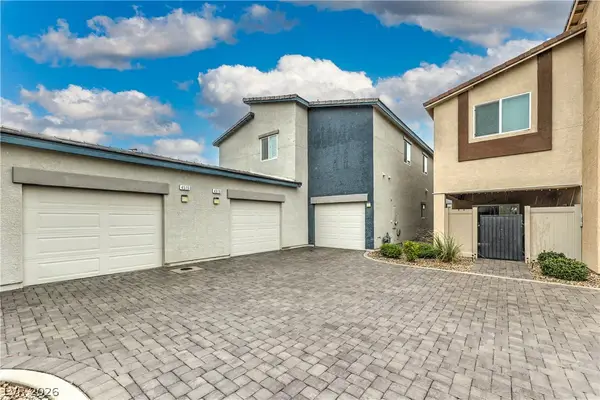 $429,000Active4 beds 3 baths2,454 sq. ft.
$429,000Active4 beds 3 baths2,454 sq. ft.4519 Sapphire Moon Avenue, North Las Vegas, NV 89084
MLS# 2757843Listed by: REAL BROKER LLC - New
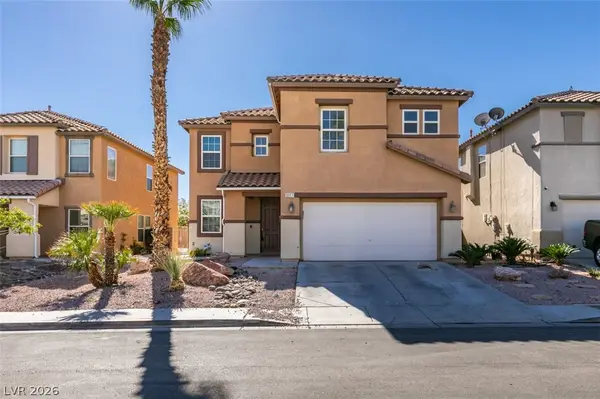 $475,000Active4 beds 3 baths2,809 sq. ft.
$475,000Active4 beds 3 baths2,809 sq. ft.3217 Aspinwall Court, North Las Vegas, NV 89081
MLS# 2758381Listed by: THE BROKERAGE A RE FIRM - New
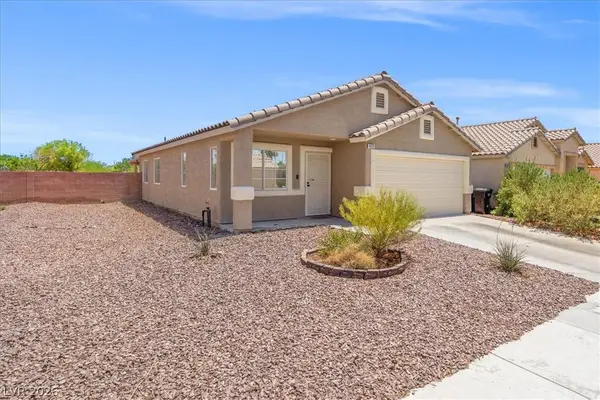 $365,000Active3 beds 2 baths1,298 sq. ft.
$365,000Active3 beds 2 baths1,298 sq. ft.4928 Corsica Island Street, North Las Vegas, NV 89031
MLS# 2758060Listed by: REAL BROKER LLC - New
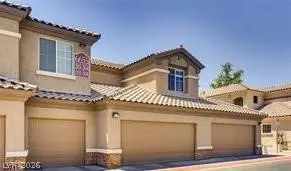 $288,000Active2 beds 2 baths1,196 sq. ft.
$288,000Active2 beds 2 baths1,196 sq. ft.6655 Abruzzi Drive #101, North Las Vegas, NV 89084
MLS# 2758262Listed by: VERTEX REALTY & PROPERTY MANAG - New
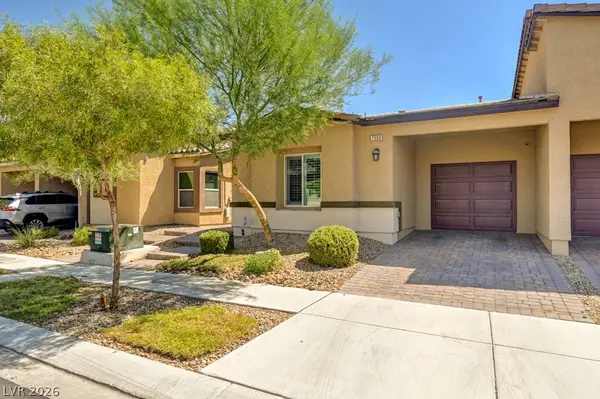 $340,000Active3 beds 2 baths1,265 sq. ft.
$340,000Active3 beds 2 baths1,265 sq. ft.7550 Cooks Meadow Street, North Las Vegas, NV 89084
MLS# 2758367Listed by: SIMPLY VEGAS - New
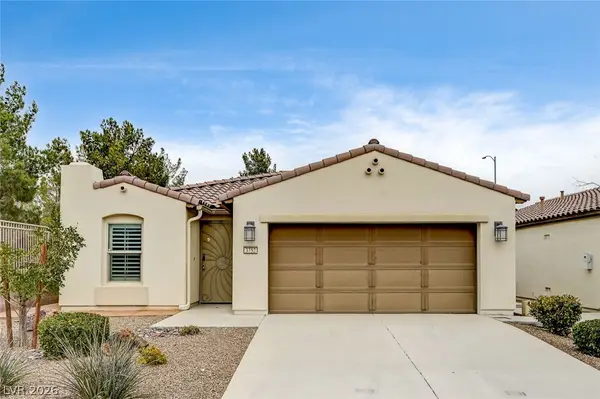 $375,000Active2 beds 2 baths1,444 sq. ft.
$375,000Active2 beds 2 baths1,444 sq. ft.3752 Citrus Heights Avenue, North Las Vegas, NV 89081
MLS# 2757789Listed by: COLDWELL BANKER PREMIER - New
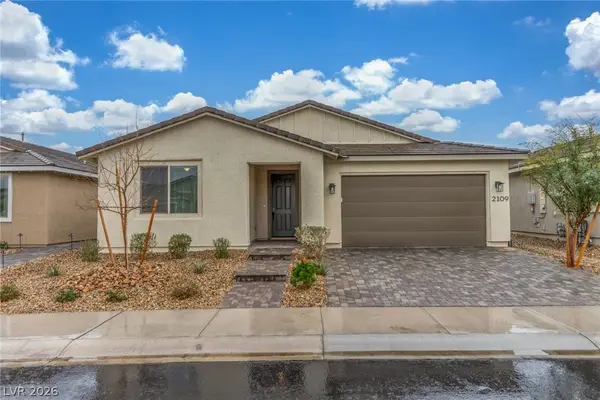 $500,000Active3 beds 2 baths2,015 sq. ft.
$500,000Active3 beds 2 baths2,015 sq. ft.2109 Dalewood Avenue, North Las Vegas, NV 89086
MLS# 2758258Listed by: KELLER WILLIAMS MARKETPLACE

