4226 W El Campo Grande Avenue, North Las Vegas, NV 89031
Local realty services provided by:ERA Brokers Consolidated
Listed by: alex e. adabashi(702) 985-5657
Office: huntington & ellis, a real est
MLS#:2729644
Source:GLVAR
Price summary
- Price:$385,000
- Price per sq. ft.:$233.33
- Monthly HOA dues:$29
About this home
Charming single story home in a prime North Las Vegas location near Aliante Casino, parks, shopping, dining, gyms, and schools! This corner lot, 3 bedroom, 2 bathroom gem features a bright open layout with vaulted ceilings, new interior paint, and tile flooring throughout plus new vinyl plank floors in bedrooms. The kitchen boasts granite countertops, a gas stove, breakfast bar, and cozy nook, flowing into a formal dining area and spacious living room. Second bedroom is oversized. The large primary suite offers a walk-in closet, dual sinks, and a separate tub & shower. Enjoy year round comfort with a newer HVAC (replaced 2009), newer water heater (2019), and ceiling fans throughout. The desert minimal landscaping adds easy maintenance, while the private backyard with patio is perfect for relaxing or entertaining. 2 car garage completes this move-in ready beauty! Must see this home today!
Contact an agent
Home facts
- Year built:2003
- Listing ID #:2729644
- Added:56 day(s) ago
- Updated:December 17, 2025 at 02:06 PM
Rooms and interior
- Bedrooms:3
- Total bathrooms:2
- Full bathrooms:2
- Living area:1,650 sq. ft.
Heating and cooling
- Cooling:Central Air, Electric
- Heating:Central, Gas
Structure and exterior
- Roof:Tile
- Year built:2003
- Building area:1,650 sq. ft.
- Lot area:0.16 Acres
Schools
- High school:Shadow Ridge
- Middle school:Cram Brian & Teri
- Elementary school:Simmons, Eva,Simmons, Eva
Utilities
- Water:Public
Finances and disclosures
- Price:$385,000
- Price per sq. ft.:$233.33
- Tax amount:$1,976
New listings near 4226 W El Campo Grande Avenue
- New
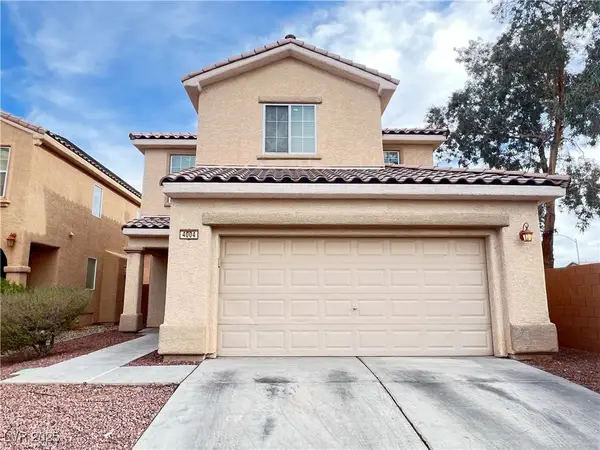 $349,000Active3 beds 3 baths1,451 sq. ft.
$349,000Active3 beds 3 baths1,451 sq. ft.4004 Joyous Street, North Las Vegas, NV 89032
MLS# 2741653Listed by: NVWM REALTY - New
 $335,000Active3 beds 3 baths1,305 sq. ft.
$335,000Active3 beds 3 baths1,305 sq. ft.3506 Gold Sluice Avenue, North Las Vegas, NV 89032
MLS# 2741514Listed by: PLATINUM REAL ESTATE PROF - New
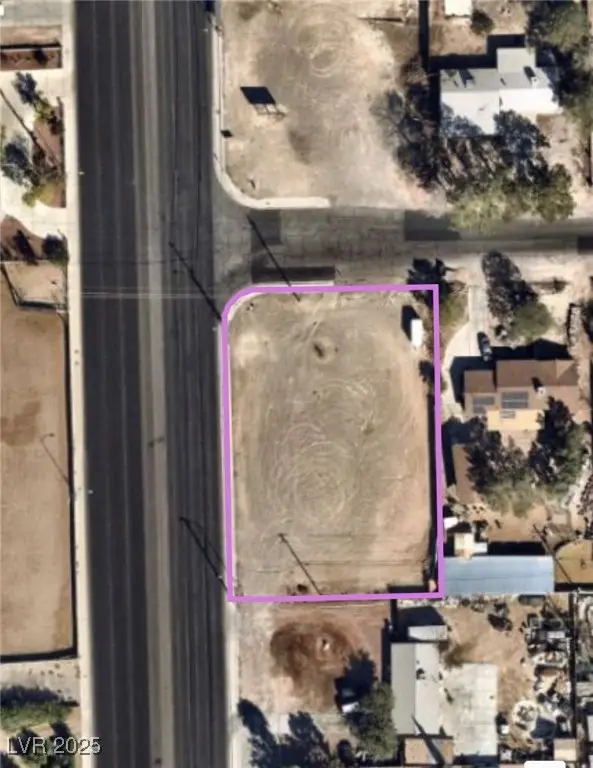 $259,000Active0.59 Acres
$259,000Active0.59 AcresW San Miguel Ave, North Las Vegas, NV 89032
MLS# 2741997Listed by: REALTY ONE GROUP, INC - New
 $374,995Active4 beds 2 baths1,608 sq. ft.
$374,995Active4 beds 2 baths1,608 sq. ft.2816 Fort Sumter Drive, North Las Vegas, NV 89030
MLS# 2742226Listed by: INFINITY BROKERAGE - New
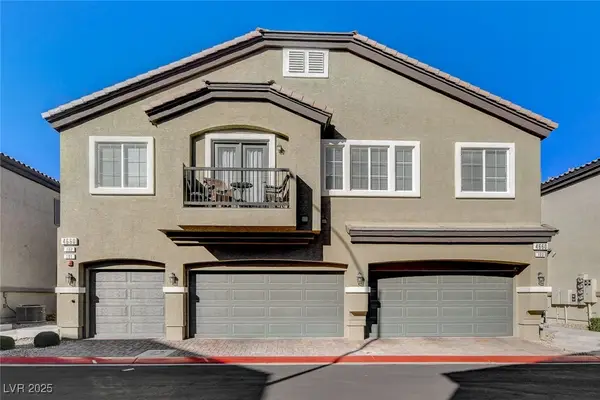 $299,000Active2 beds 2 baths1,162 sq. ft.
$299,000Active2 beds 2 baths1,162 sq. ft.4660 Ridgeley Avenue #101, North Las Vegas, NV 89084
MLS# 2741335Listed by: HOME FINDER REALTY - New
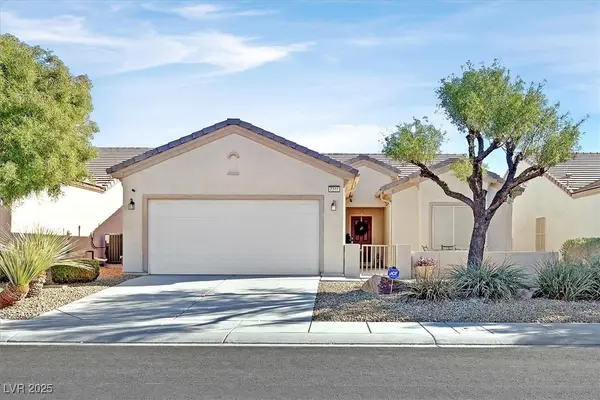 $410,000Active2 beds 2 baths1,570 sq. ft.
$410,000Active2 beds 2 baths1,570 sq. ft.7744 Fruit Dove Street, North Las Vegas, NV 89084
MLS# 2741954Listed by: BLUE DIAMOND REALTY LLC - New
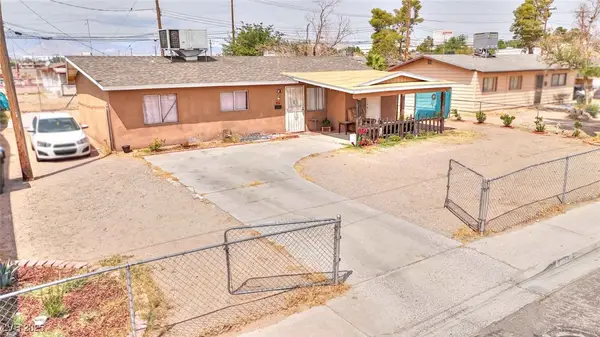 $315,000Active4 beds 2 baths1,100 sq. ft.
$315,000Active4 beds 2 baths1,100 sq. ft.2537 Page Street, North Las Vegas, NV 89030
MLS# 2742204Listed by: PERLA HERRERA REALTY - New
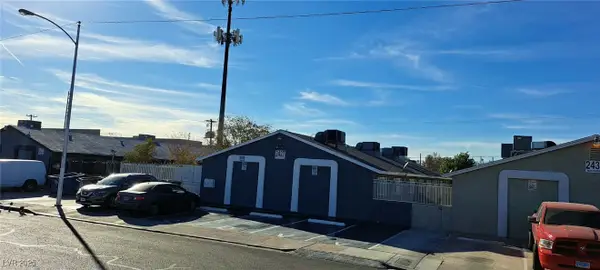 $679,998Active-- beds -- baths3,162 sq. ft.
$679,998Active-- beds -- baths3,162 sq. ft.2427 Mccarran Street, North Las Vegas, NV 89030
MLS# 2742141Listed by: UNITED REALTY GROUP - New
 $310,000Active3 beds 2 baths1,373 sq. ft.
$310,000Active3 beds 2 baths1,373 sq. ft.2642 Blizzard Blue Court, North Las Vegas, NV 89086
MLS# 2741970Listed by: REALTY ONE GROUP, INC - New
 $466,990Active4 beds 3 baths1,872 sq. ft.
$466,990Active4 beds 3 baths1,872 sq. ft.7553 Sierra River Street #Lot 117, North Las Vegas, NV 89084
MLS# 2742013Listed by: D R HORTON INC
