4323 Creekside Cavern Avenue, North Las Vegas, NV 89084
Local realty services provided by:ERA Brokers Consolidated
Listed by:joshua segalslysegal100@yahoo.com
Office:keller williams marketplace
MLS#:2625236
Source:GLVAR
Price summary
- Price:$480,000
- Price per sq. ft.:$240.36
- Monthly HOA dues:$39
About this home
PRICE IMPROVEMENT FOR YOUR ENJOYMENT!!! WELCOME TO THE UPGRADED TWO STORY HOME YOU HAVE BEEN WAITING FOR IN VALLEY VISTA. THIS LOVELY COMMUNITY HAS MANY OUTDOOR AMENITIES TO ENJOY. WE INVITE YOU TO YOUR NEW 3 BED W/LOFT, 2.5 BATH, 2 VEHICLE GARAGE WITH EXTRA STORAGE & SHELVING, WHICH COMES WITH EVERYTHING YOU HAVE BEEN LOOKING FOR. ENTER YOUR HOME & BE WELCOMED BY A DINING ROOM/FAMILY ROOM COMBO WITH BEAUTIFUL ACCENT WALL. YOUR KITCHEN OFFERS PLENTY OF CABINETS, WALK-IN PANTRY, ADDED RECESSED LIGHTING, NEW BACKSPLASH, AND ISLAND WITH BREAKFAST BAR. YOU WILL FALL IN LOVE WITH THE SPACE THIS HOME OFFERS & THE DESIRABLE LAYOUT. WAIT UNTIL YOU SEE ALL THE NATURAL LIGHTING THIS HOME OFFERS & UPGRADED ADDED LIGHTING INSIDE!! DESERT LANDSCAPING WITH REAL GRASS IN YOUR BACKYARD. WELCOME TO 1,997SQFT OF LIVING AREA, 2 VEHICLE GARAGE, GATED COMMUNITY, AND NOW RELAX, YOU HAVE FOUND YOUR DREAM HOME!!! ALL APPLIANCES WILL BE INCLUDED, EVEN THE SAMSUNG TOUCH REFRIGERATOR. ALL FURNITURE MAY STAY TOO!
Contact an agent
Home facts
- Year built:2019
- Listing ID #:2625236
- Added:337 day(s) ago
- Updated:July 01, 2025 at 10:49 AM
Rooms and interior
- Bedrooms:3
- Total bathrooms:3
- Full bathrooms:1
- Half bathrooms:1
- Living area:1,997 sq. ft.
Heating and cooling
- Cooling:Central Air, Electric
- Heating:Central, Gas
Structure and exterior
- Roof:Tile
- Year built:2019
- Building area:1,997 sq. ft.
- Lot area:0.12 Acres
Schools
- High school:Shadow Ridge
- Middle school:Saville Anthony
- Elementary school:Heckethorn, Howard E.,Heckethorn, Howard E.
Utilities
- Water:Public
Finances and disclosures
- Price:$480,000
- Price per sq. ft.:$240.36
- Tax amount:$2,941
New listings near 4323 Creekside Cavern Avenue
- New
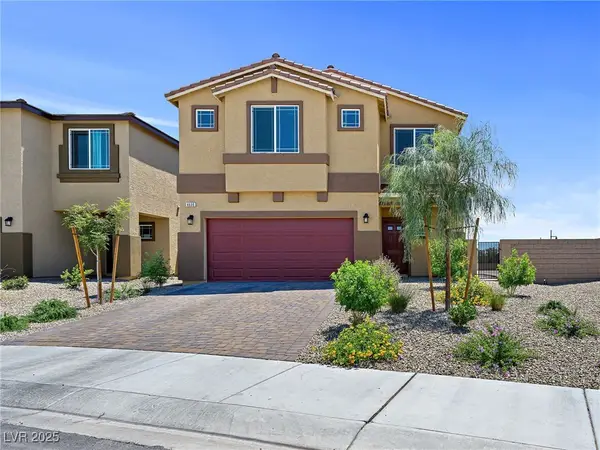 $499,000Active5 beds 3 baths2,639 sq. ft.
$499,000Active5 beds 3 baths2,639 sq. ft.4606 Pointleaf Street, North Las Vegas, NV 89032
MLS# 2727579Listed by: KELLER WILLIAMS REALTY LAS VEG - New
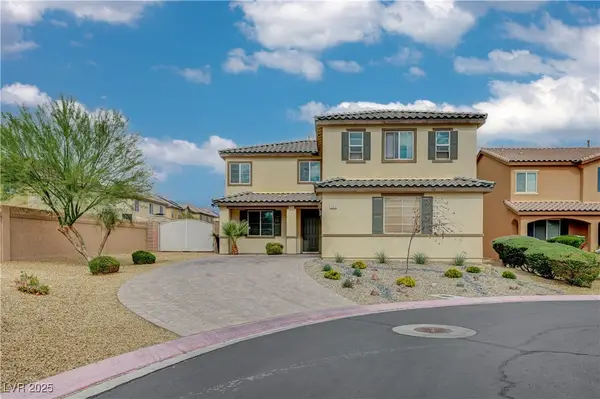 $485,000Active4 beds 3 baths2,943 sq. ft.
$485,000Active4 beds 3 baths2,943 sq. ft.304 Smoking Loon Avenue, North Las Vegas, NV 89031
MLS# 2727699Listed by: SIMPLY VEGAS - New
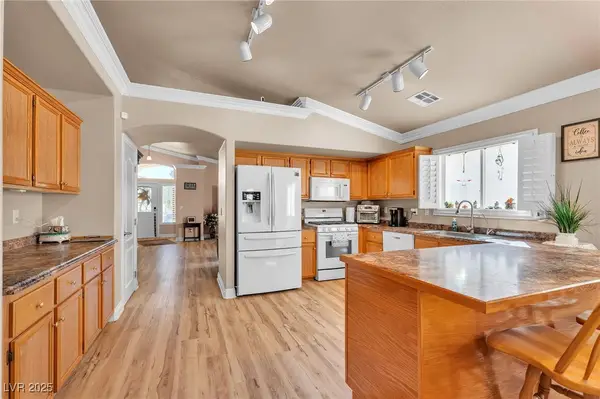 $419,000Active3 beds 3 baths1,667 sq. ft.
$419,000Active3 beds 3 baths1,667 sq. ft.3629 Newton Falls Street, North Las Vegas, NV 89032
MLS# 2727552Listed by: LPT REALTY, LLC - New
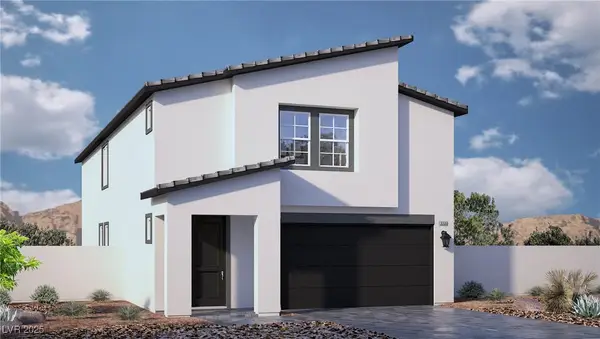 $531,990Active5 beds 3 baths3,000 sq. ft.
$531,990Active5 beds 3 baths3,000 sq. ft.6208 Corleone Court #LOT 29, North Las Vegas, NV 89031
MLS# 2727678Listed by: D R HORTON INC - New
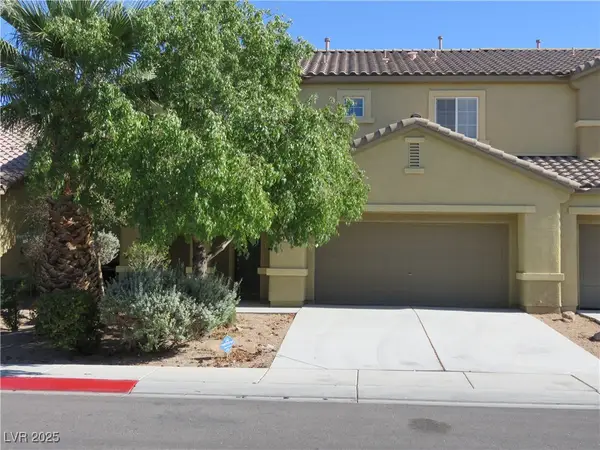 $370,000Active3 beds 3 baths1,788 sq. ft.
$370,000Active3 beds 3 baths1,788 sq. ft.3937 Jamison Park Lane, North Las Vegas, NV 89032
MLS# 2727583Listed by: MONTICELLO REALTY LLC - New
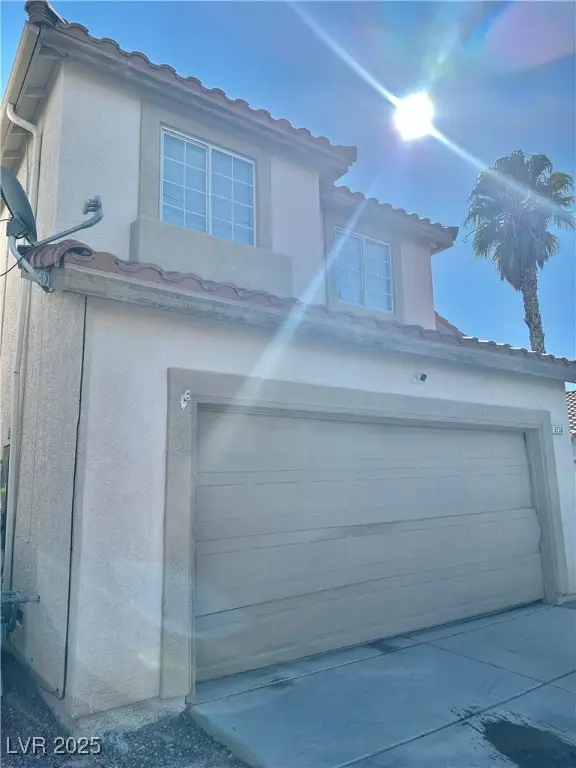 $350,000Active4 beds 3 baths1,894 sq. ft.
$350,000Active4 beds 3 baths1,894 sq. ft.3736 Coleman Street, North Las Vegas, NV 89032
MLS# 2724950Listed by: EMPIRE REALTY & MANAGEMENT - New
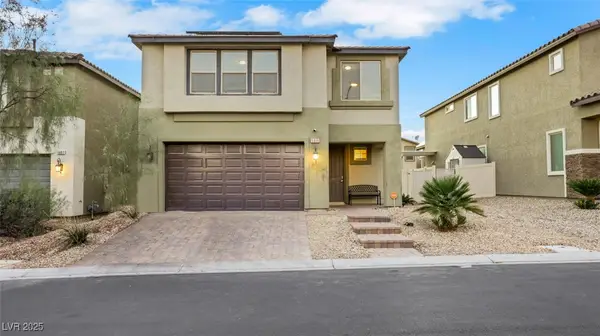 $499,999Active4 beds 3 baths2,419 sq. ft.
$499,999Active4 beds 3 baths2,419 sq. ft.5905 Middle Rock Street, North Las Vegas, NV 89081
MLS# 2725925Listed by: EXIT REALTY THE RIGHT CHOICE - New
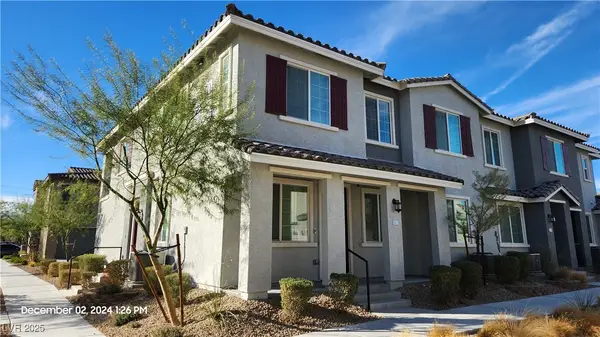 $353,000Active3 beds 3 baths1,521 sq. ft.
$353,000Active3 beds 3 baths1,521 sq. ft.7340 N Decatur Boulevard #2, Las Vegas, NV 89131
MLS# 2726214Listed by: SIMPLY VEGAS - New
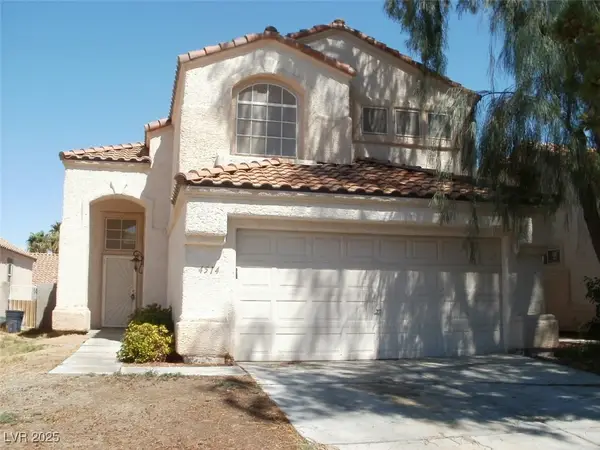 $379,000Active3 beds 3 baths1,627 sq. ft.
$379,000Active3 beds 3 baths1,627 sq. ft.4514 Minaret Way, North Las Vegas, NV 89031
MLS# 2727269Listed by: ENATIONAL REALTY GROUP - New
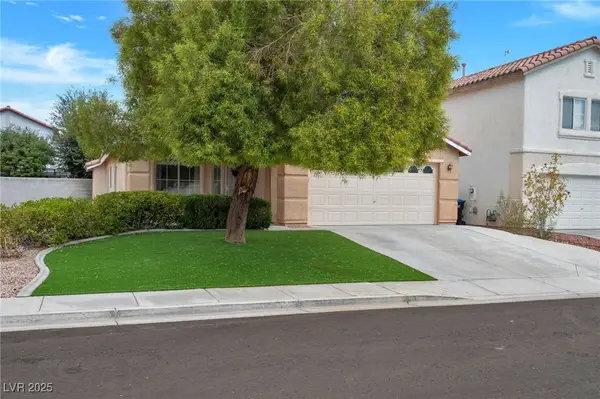 $385,000Active3 beds 2 baths1,410 sq. ft.
$385,000Active3 beds 2 baths1,410 sq. ft.3122 Anchorman Way, North Las Vegas, NV 89031
MLS# 2727308Listed by: XTREME REALTY
