- ERA
- Nevada
- North Las Vegas
- 4350 Westbury Square Street #2
4350 Westbury Square Street #2, North Las Vegas, NV 89032
Local realty services provided by:ERA Brokers Consolidated
Listed by: craig tann(702) 514-6634
Office: huntington & ellis, a real est
MLS#:2725084
Source:GLVAR
Price summary
- Price:$304,900
- Price per sq. ft.:$177.58
- Monthly HOA dues:$339
About this home
Welcome to this beautifully updated 3-bedroom, 2.5-bath townhome built in 2006, located in a secure gated community. Move-in ready with fresh interior paint and brand-new carpet, this home feels clean and inviting throughout. The open-concept main level is ideal for entertaining, featuring a spacious living area, dining space, and a well-appointed kitchen with granite countertops. Upstairs, the primary suite offers a private bath and generous closet space, while two additional bedrooms provide flexibility for family, guests, or a home office. The laundry room is conveniently located upstairs for added ease. Enjoy a private backyard with low-maintenance turf, perfect for relaxing, entertaining, or play. Additional highlights include an attached garage and access to desirable community amenities. Close to shopping, dining, schools, and major roadways, this home combines comfort, convenience, and modern updates—ready for its next owner to enjoy.
Contact an agent
Home facts
- Year built:2006
- Listing ID #:2725084
- Added:126 day(s) ago
- Updated:February 10, 2026 at 11:59 AM
Rooms and interior
- Bedrooms:3
- Total bathrooms:3
- Full bathrooms:2
- Half bathrooms:1
- Living area:1,717 sq. ft.
Heating and cooling
- Cooling:Central Air, Electric
- Heating:Central, Gas
Structure and exterior
- Roof:Tile
- Year built:2006
- Building area:1,717 sq. ft.
- Lot area:0.07 Acres
Schools
- High school:Canyon Springs HS
- Middle school:Sedway Marvin M
- Elementary school:Wilhelm, Elizabeth,Wilhelm, Elizabeth
Utilities
- Water:Public
Finances and disclosures
- Price:$304,900
- Price per sq. ft.:$177.58
- Tax amount:$1,081
New listings near 4350 Westbury Square Street #2
- New
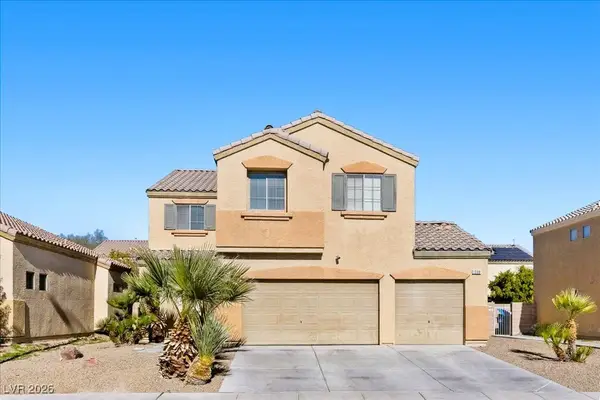 $455,000Active5 beds 3 baths2,480 sq. ft.
$455,000Active5 beds 3 baths2,480 sq. ft.1008 E El Campo Grande Avenue, North Las Vegas, NV 89081
MLS# 2747434Listed by: BHHS NEVADA PROPERTIES - New
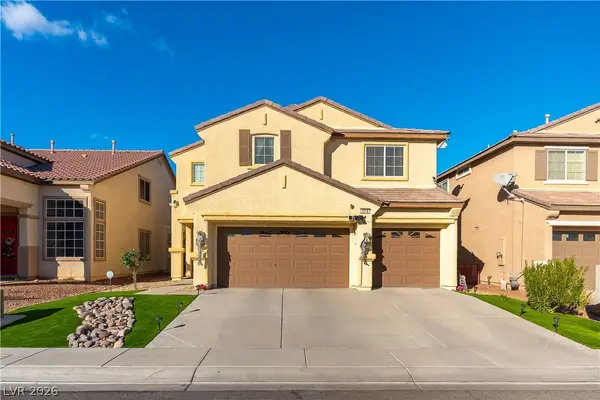 $495,000Active4 beds 3 baths2,675 sq. ft.
$495,000Active4 beds 3 baths2,675 sq. ft.2016 Pink Lily Avenue, North Las Vegas, NV 89081
MLS# 2754969Listed by: AMERICAN REALTY PROPERTIES LLC - New
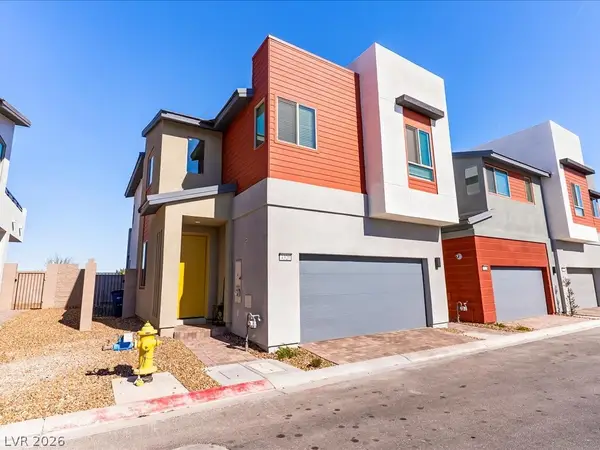 $490,000Active3 beds 3 baths1,818 sq. ft.
$490,000Active3 beds 3 baths1,818 sq. ft.4320 Tallow Falls Avenue, Las Vegas, NV 89141
MLS# 2755279Listed by: EXP REALTY - New
 $525,000Active4 beds 3 baths2,851 sq. ft.
$525,000Active4 beds 3 baths2,851 sq. ft.6915 Fordham Creek Street, North Las Vegas, NV 89084
MLS# 2755013Listed by: JMG REAL ESTATE - Open Sat, 10:30am to 4pmNew
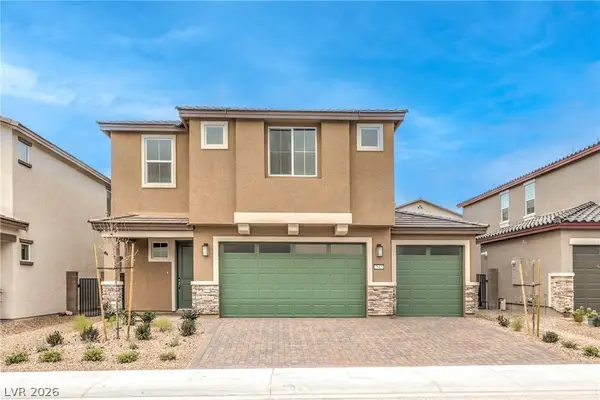 $578,990Active5 beds 3 baths2,660 sq. ft.
$578,990Active5 beds 3 baths2,660 sq. ft.7713 Miller Falls Lane #Lot 103, North Las Vegas, NV 89084
MLS# 2755195Listed by: D R HORTON INC - New
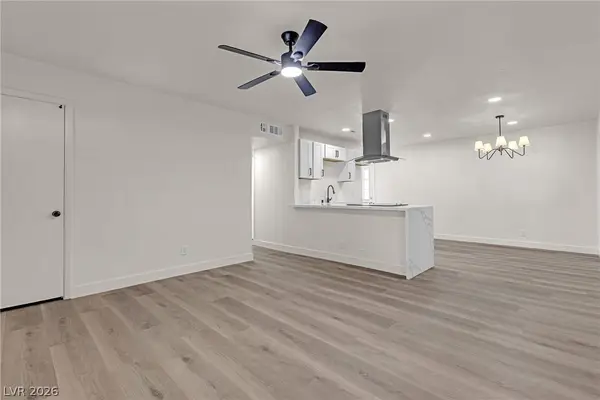 $359,900Active4 beds 2 baths1,373 sq. ft.
$359,900Active4 beds 2 baths1,373 sq. ft.729 Van Ert Avenue, North Las Vegas, NV 89030
MLS# 2745306Listed by: ROI ASSETS REALTY - New
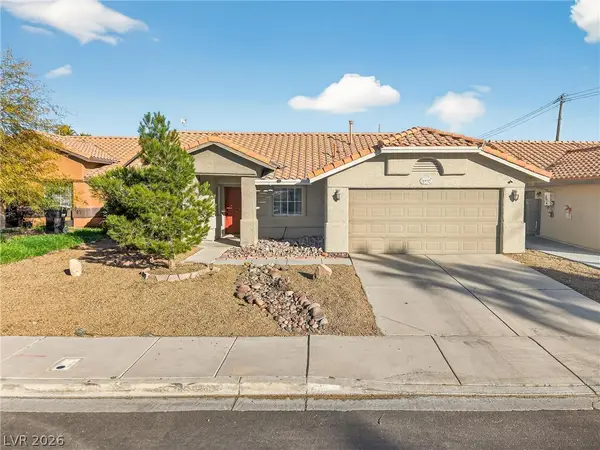 $370,000Active3 beds 2 baths1,470 sq. ft.
$370,000Active3 beds 2 baths1,470 sq. ft.4810 Hunters Run Drive, North Las Vegas, NV 89031
MLS# 2755178Listed by: LANTANA - New
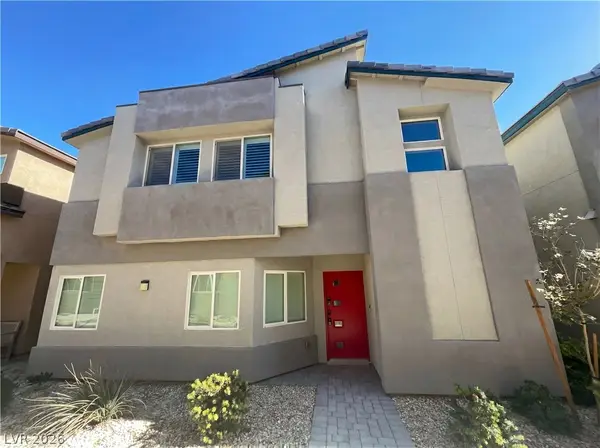 $415,000Active3 beds 3 baths2,218 sq. ft.
$415,000Active3 beds 3 baths2,218 sq. ft.4456 Sapphire Moon Avenue, North Las Vegas, NV 89084
MLS# 2754823Listed by: OPENDOOR BROKERAGE LLC - New
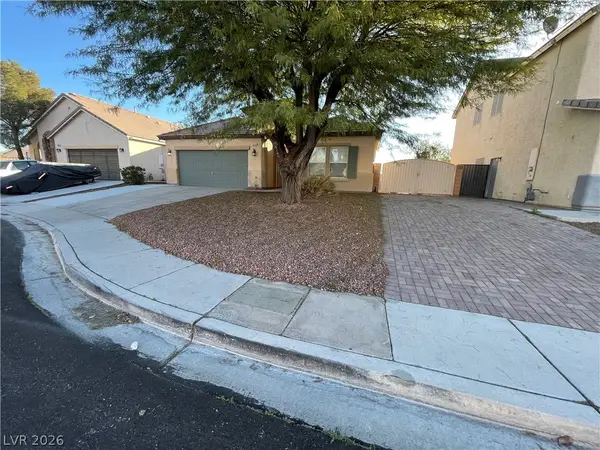 $395,288Active3 beds 2 baths1,503 sq. ft.
$395,288Active3 beds 2 baths1,503 sq. ft.5846 Brimstone Drive, North Las Vegas, NV 89031
MLS# 2754921Listed by: BARRETT & CO, INC - New
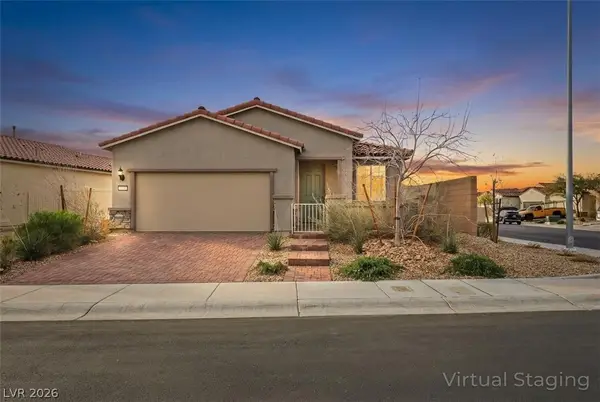 $419,900Active3 beds 2 baths1,727 sq. ft.
$419,900Active3 beds 2 baths1,727 sq. ft.2211 Taylor Ranch Avenue, North Las Vegas, NV 89086
MLS# 2754964Listed by: HUNTINGTON & ELLIS, A REAL EST

