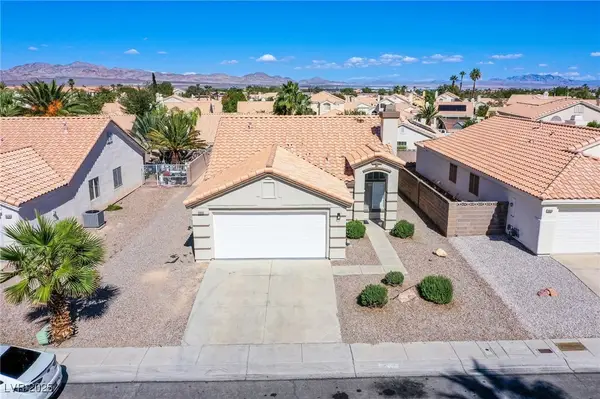4364 Contour Bend Avenue, North Las Vegas, NV 89084
Local realty services provided by:ERA Brokers Consolidated
Listed by:desiree l. lapin702-732-7282
Office:century 21 consolidated
MLS#:2692076
Source:GLVAR
Price summary
- Price:$535,000
- Price per sq. ft.:$212.3
- Monthly HOA dues:$58
About this home
Light & Bright, Immaculate, Like New, Multi-Generational 4BR/3.5BA SFR in Gated Community is Priced to Sell. This wonderful home is Move-In ready & offers so much: 2023 Build, 2 very Spacious Primary Bedrooms Up & Down both with Resort-Style Bathrooms & huge walk-in closet spaces, 2 well-sized Secondary Bedrooms upstairs w/Jack & Jill Bathroom, 2 Laundry Rooms (up & down), Wood-Look Plank Tile Flooring, , Stainless Steel Appliances, Farm-Style Sink, Walk-In Pantry, Tons of Closet Space, Powder Room, Window Blinds, Covered Patio with Pavers, Low-Maintenance Finished Backyard with Turf & Desert Garden Beds. The Granbury neighborhood offers dog-friendly walking paths & its own large, shaded children’s park. Located within the award-winning, master-planned community of Valley Vista Nearby Galaxy Park offers: Children’s Playground, Gated Dog Parks, PickleBall, Basketball & “Beach” Volleyball Courts & grassy expanses. Opportunities like this seldom come along!
Contact an agent
Home facts
- Year built:2023
- Listing ID #:2692076
- Added:217 day(s) ago
- Updated:September 26, 2025 at 09:40 PM
Rooms and interior
- Bedrooms:4
- Total bathrooms:4
- Full bathrooms:3
- Half bathrooms:1
- Living area:2,520 sq. ft.
Heating and cooling
- Cooling:Central Air, Electric, High Effciency
- Heating:Central, Gas
Structure and exterior
- Roof:Tile
- Year built:2023
- Building area:2,520 sq. ft.
- Lot area:0.1 Acres
Schools
- High school:Shadow Ridge
- Middle school:Saville Anthony
- Elementary school:Triggs, Vincent,Triggs, Vincent
Utilities
- Water:Public
Finances and disclosures
- Price:$535,000
- Price per sq. ft.:$212.3
- Tax amount:$5,615
New listings near 4364 Contour Bend Avenue
- New
 $215,000Active1 beds 1 baths862 sq. ft.
$215,000Active1 beds 1 baths862 sq. ft.6680 Abruzzi Drive #103, North Las Vegas, NV 89084
MLS# 2722257Listed by: KELLER WILLIAMS MARKETPLACE - New
 $430,990Active4 beds 3 baths1,802 sq. ft.
$430,990Active4 beds 3 baths1,802 sq. ft.6059 Orchid Falls Street #11, North Las Vegas, NV 89081
MLS# 2723379Listed by: D R HORTON INC - Open Wed, 1 to 4pmNew
 $445,990Active4 beds 3 baths1,865 sq. ft.
$445,990Active4 beds 3 baths1,865 sq. ft.6063 Orchid Falls Street #12, North Las Vegas, NV 89081
MLS# 2723391Listed by: D R HORTON INC - New
 $663,740Active4 beds 3 baths2,538 sq. ft.
$663,740Active4 beds 3 baths2,538 sq. ft.1405 William Lake Place #56, North Las Vegas, NV 89084
MLS# 2723395Listed by: D R HORTON INC - New
 $89,900Active0.19 Acres
$89,900Active0.19 Acres2315 Mccarran, North Las Vegas, NV 89030
MLS# 2722895Listed by: SIGNATURE REAL ESTATE GROUP - New
 $450,000Active4 beds 3 baths2,064 sq. ft.
$450,000Active4 beds 3 baths2,064 sq. ft.6729 Montezuma Castle Lane, North Las Vegas, NV 89084
MLS# 2721944Listed by: REAL BROKER LLC - New
 $399,999Active4 beds 2 baths1,257 sq. ft.
$399,999Active4 beds 2 baths1,257 sq. ft.5108 Crystal Breeze Lane, North Las Vegas, NV 89031
MLS# 2723168Listed by: KELLER WILLIAMS MARKETPLACE - New
 $374,880Active3 beds 2 baths1,146 sq. ft.
$374,880Active3 beds 2 baths1,146 sq. ft.3804 Debussy Way, North Las Vegas, NV 89032
MLS# 2723256Listed by: ORANGE REALTY GROUP LLC - New
 $460,000Active4 beds 3 baths2,294 sq. ft.
$460,000Active4 beds 3 baths2,294 sq. ft.3107 Atwater Drive, North Las Vegas, NV 89032
MLS# 2723301Listed by: OPENDOOR BROKERAGE LLC - New
 $325,000Active4 beds 2 baths1,152 sq. ft.
$325,000Active4 beds 2 baths1,152 sq. ft.433 Duchess Avenue, North Las Vegas, NV 89030
MLS# 2723187Listed by: REALTY ONE GROUP, INC
