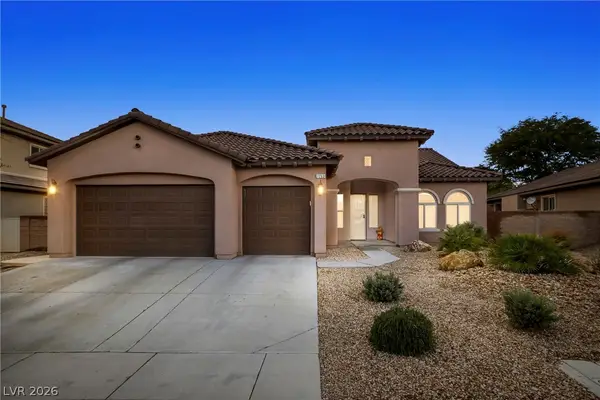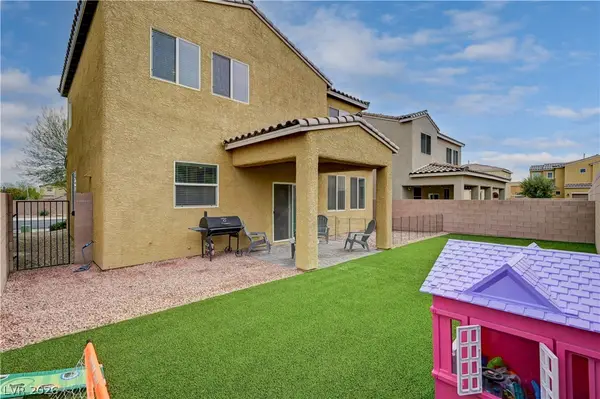4438 Lantern Point Avenue, North Las Vegas, NV 89084
Local realty services provided by:ERA Brokers Consolidated
Listed by: peggy j. collura702-583-3343
Office: realty executives of snv
MLS#:2711005
Source:GLVAR
Price summary
- Price:$459,999
- Price per sq. ft.:$250.95
- Monthly HOA dues:$59
About this home
*THIS BEAUTIFUL WELL MAINTAINED HOME IS IN A GATED COMMUNITY IN THE NORTHWEST PART OF THE VALLEY*HOME IS ONLY 4 YEARS OLD & FEATURES 4 BEDROOMS*3 BATH & A DEN*NEW GRANITE COUNTERTOPS AND CEILING FAN/LIGHTS IN ALL THE BEDROOMS*BACKYARD FEATURES A HUGE COVERED PATIO & ARTIFICIAL TURF*NO NEIGHBORS BEHIND*COMMUNITY JOGGING TRAILS SEPARATES SUBDIVISIONS*INCREDIBLE MOUNTAIN VIEWS & SO MANY PARKS IN THE MASTER COMMUNITY*THE VALLEY VISTA MASTER COMMUNITY FEATURES 3 MASSIVE PARKS W/ PLAYGROUNDS*DOG PARKS*VOLLEYBALL*PICKLE BALL*TENNIS COURTS*BASKETBALL COURTS *PICNIC AREAS *DOGGIE STATIONS & MILES OF WALKING/JOGGING TRAILS* PAID SOLAR! ENJOY UTILITY BILLS UNDER $30 MAX EVERY MONTH*NO NEIGHBORS ON THE EAST SIDE AS WELL*STAINLESS STEEL APPLIANCES*TANKLESS WATER HEATER*WATER SOFTENER*CLOSE TO SHOPPING*RESTAURANTS*SCHOOLS & EASY ACCESS TO HIGHWAYS*30 MINUTES TO MOUNT CHARLESTON OR THE STRIP & IN BETWEEN CREECH & NELLIS AIR FORCE BASES*PRIDE OF OWNERSHIP!
Contact an agent
Home facts
- Year built:2021
- Listing ID #:2711005
- Added:174 day(s) ago
- Updated:February 11, 2026 at 04:01 AM
Rooms and interior
- Bedrooms:4
- Total bathrooms:3
- Full bathrooms:2
- Half bathrooms:1
- Living area:1,833 sq. ft.
Heating and cooling
- Cooling:Central Air, Electric
- Heating:Central, Gas
Structure and exterior
- Roof:Tile
- Year built:2021
- Building area:1,833 sq. ft.
- Lot area:0.09 Acres
Schools
- High school:Shadow Ridge
- Middle school:Saville Anthony
- Elementary school:Heckethorn, Howard E.,Heckethorn, Howard E.
Utilities
- Water:Public
Finances and disclosures
- Price:$459,999
- Price per sq. ft.:$250.95
- Tax amount:$4,352
New listings near 4438 Lantern Point Avenue
- New
 $489,900Active4 beds 3 baths1,888 sq. ft.
$489,900Active4 beds 3 baths1,888 sq. ft.25 Newburg Avenue, North Las Vegas, NV 89032
MLS# 2755936Listed by: INNOVATIVE REAL ESTATE STRATEG - New
 $540,000Active5 beds 3 baths2,950 sq. ft.
$540,000Active5 beds 3 baths2,950 sq. ft.4447 Creekside Cavern Avenue, North Las Vegas, NV 89084
MLS# 2755043Listed by: MAGENTA - New
 $365,000Active3 beds 3 baths1,792 sq. ft.
$365,000Active3 beds 3 baths1,792 sq. ft.4278 Lunar Lullaby Avenue, Las Vegas, NV 89110
MLS# 2755823Listed by: TB REALTY LAS VEGAS LLC - New
 $379,900Active3 beds 2 baths1,152 sq. ft.
$379,900Active3 beds 2 baths1,152 sq. ft.1929 Grand Prairie Avenue, North Las Vegas, NV 89032
MLS# 2755585Listed by: UNITED REALTY GROUP - New
 $534,900Active4 beds 3 baths2,665 sq. ft.
$534,900Active4 beds 3 baths2,665 sq. ft.4605 Sergeant Court, North Las Vegas, NV 89031
MLS# 2755820Listed by: LPT REALTY LLC - Open Sat, 11am to 2pmNew
 $425,000Active3 beds 2 baths1,822 sq. ft.
$425,000Active3 beds 2 baths1,822 sq. ft.2120 Meadow Green Avenue, North Las Vegas, NV 89031
MLS# 2755204Listed by: REAL BROKER LLC - New
 $675,000Active3 beds 3 baths2,610 sq. ft.
$675,000Active3 beds 3 baths2,610 sq. ft.7263 Pinfeather Way, North Las Vegas, NV 89084
MLS# 2755640Listed by: REAL BROKER LLC - New
 $410,000Active3 beds 3 baths1,766 sq. ft.
$410,000Active3 beds 3 baths1,766 sq. ft.5709 Rain Garden Court, North Las Vegas, NV 89031
MLS# 2755124Listed by: NEW DOOR RESIDENTIAL - New
 $475,000Active4 beds 3 baths2,607 sq. ft.
$475,000Active4 beds 3 baths2,607 sq. ft.6371 Ashland Crest Street, Las Vegas, NV 89115
MLS# 2755714Listed by: REALTY ONE GROUP, INC - New
 $439,000Active3 beds 3 baths1,795 sq. ft.
$439,000Active3 beds 3 baths1,795 sq. ft.3404 Castlefields Drive, North Las Vegas, NV 89081
MLS# 2755722Listed by: HUNTINGTON & ELLIS, A REAL EST

