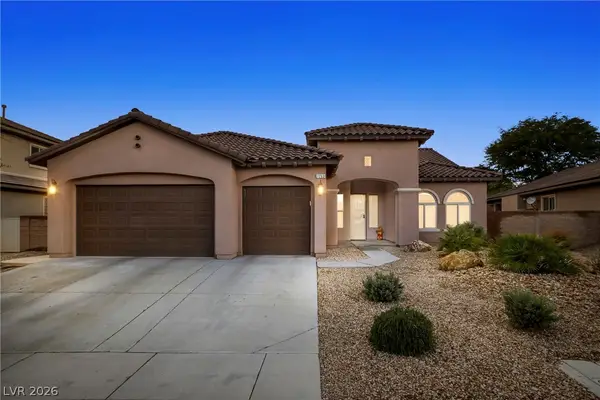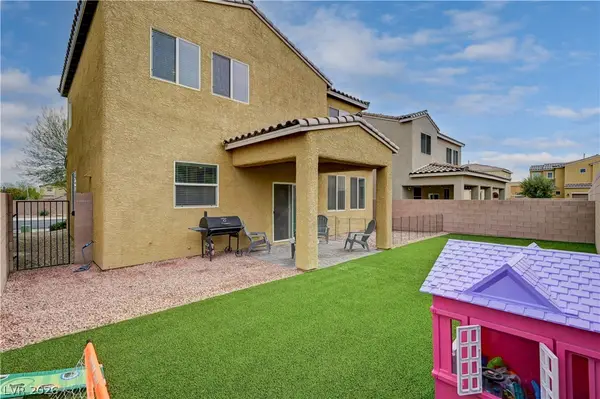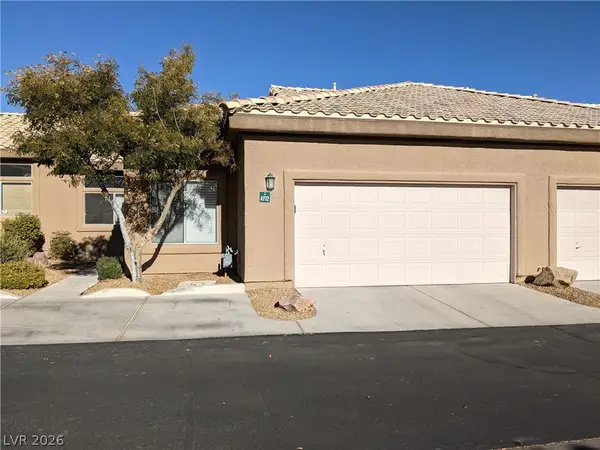4466 Verdon Street #1171, North Las Vegas, NV 89031
Local realty services provided by:ERA Brokers Consolidated
Listed by: emily harrisonemily@harrisonhomesre.com
Office: realty one group, inc
MLS#:2707322
Source:GLVAR
Price summary
- Price:$340,000
- Price per sq. ft.:$210.53
- Monthly HOA dues:$150
About this home
This one won't last long! Beautiful open-concept 3-bed, 2.5-bath townhome with all living space on one level. The spacious layout features a modern kitchen with granite countertops, stainless steel appliances, and ample storage. Enjoy resort-style amenities including a pool, pool house, park, dog park, and picnic areas. Conveniently located near dining, shopping, and everyday essentials. With the right offer, seller is willing to contribute towards closing costs. Don't miss your chance to view this home before it's gone!
Contact an agent
Home facts
- Year built:2019
- Listing ID #:2707322
- Added:175 day(s) ago
- Updated:February 11, 2026 at 09:43 PM
Rooms and interior
- Bedrooms:3
- Total bathrooms:3
- Full bathrooms:2
- Half bathrooms:1
- Living area:1,615 sq. ft.
Heating and cooling
- Cooling:Central Air, Electric
- Heating:Central, Gas
Structure and exterior
- Roof:Tile
- Year built:2019
- Building area:1,615 sq. ft.
Schools
- High school:Cheyenne
- Middle school:Swainston Theron
- Elementary school:Wolfe, Eva M.,Wolfe, Eva M.
Utilities
- Water:Public
Finances and disclosures
- Price:$340,000
- Price per sq. ft.:$210.53
- Tax amount:$2,366
New listings near 4466 Verdon Street #1171
- New
 $540,000Active5 beds 3 baths2,950 sq. ft.
$540,000Active5 beds 3 baths2,950 sq. ft.4447 Creekside Cavern Avenue, North Las Vegas, NV 89084
MLS# 2755043Listed by: MAGENTA - New
 $365,000Active3 beds 3 baths1,792 sq. ft.
$365,000Active3 beds 3 baths1,792 sq. ft.4278 Lunar Lullaby Avenue, Las Vegas, NV 89110
MLS# 2755823Listed by: TB REALTY LAS VEGAS LLC - New
 $379,900Active3 beds 2 baths1,152 sq. ft.
$379,900Active3 beds 2 baths1,152 sq. ft.1929 Grand Prairie Avenue, North Las Vegas, NV 89032
MLS# 2755585Listed by: UNITED REALTY GROUP - New
 $534,900Active4 beds 3 baths2,665 sq. ft.
$534,900Active4 beds 3 baths2,665 sq. ft.4605 Sergeant Court, North Las Vegas, NV 89031
MLS# 2755820Listed by: LPT REALTY LLC - Open Sat, 11am to 2pmNew
 $425,000Active3 beds 2 baths1,822 sq. ft.
$425,000Active3 beds 2 baths1,822 sq. ft.2120 Meadow Green Avenue, North Las Vegas, NV 89031
MLS# 2755204Listed by: REAL BROKER LLC - New
 $675,000Active3 beds 3 baths2,610 sq. ft.
$675,000Active3 beds 3 baths2,610 sq. ft.7263 Pinfeather Way, North Las Vegas, NV 89084
MLS# 2755640Listed by: REAL BROKER LLC - New
 $410,000Active3 beds 3 baths1,766 sq. ft.
$410,000Active3 beds 3 baths1,766 sq. ft.5709 Rain Garden Court, North Las Vegas, NV 89031
MLS# 2755124Listed by: NEW DOOR RESIDENTIAL - New
 $475,000Active4 beds 3 baths2,607 sq. ft.
$475,000Active4 beds 3 baths2,607 sq. ft.6371 Ashland Crest Street, Las Vegas, NV 89115
MLS# 2755714Listed by: REALTY ONE GROUP, INC - New
 $439,000Active3 beds 3 baths1,795 sq. ft.
$439,000Active3 beds 3 baths1,795 sq. ft.3404 Castlefields Drive, North Las Vegas, NV 89081
MLS# 2755722Listed by: HUNTINGTON & ELLIS, A REAL EST - New
 $334,900Active2 beds 2 baths1,323 sq. ft.
$334,900Active2 beds 2 baths1,323 sq. ft.4772 Wild Draw Drive, North Las Vegas, NV 89031
MLS# 2754867Listed by: SIGNATURE REAL ESTATE GROUP

