4473 Lantern Point Avenue, North Las Vegas, NV 89084
Local realty services provided by:ERA Brokers Consolidated
Listed by:debra d. elvena
Office:lpt realty llc.
MLS#:2723246
Source:GLVAR
Price summary
- Price:$449,000
- Price per sq. ft.:$289.86
- Monthly HOA dues:$57
About this home
Welcome to your dream home in the highly sought-after Valley Vista gated master-planned community. This beautifully maintained 2 story home offers comfort, style and functionality. The gourmet kitchen is equipped with sleek granite countertops, stainless steel appliances & generous cabinetry. The home boasts 3 bedrooms & 2.5 bathrooms with a versatile loft area with ample space. The large primary bedroom features surround sound speakers with an en-suite bathroom with double sinks. Step outside into your backyard oasis, complete with a patio cover & a sparkling pebble tec pool & a splash pad for cooling off during the warm days or hosting unforgettable get togethers. The 2 car garage includes a Tesla charger. You'll enjoy access to scenic parks, walking trails, tennis courts, volleyball, pickle ball, basketball, dog parks & minutes away from shopping, dining and the Aliante Casino. This is more than just a house-it's a lifestyle. Come see what makes this home & neighborhood so special!
Contact an agent
Home facts
- Year built:2021
- Listing ID #:2723246
- Added:1 day(s) ago
- Updated:October 06, 2025 at 05:29 PM
Rooms and interior
- Bedrooms:3
- Total bathrooms:3
- Full bathrooms:2
- Half bathrooms:1
- Living area:1,549 sq. ft.
Heating and cooling
- Cooling:Central Air, Electric
- Heating:Central, Gas
Structure and exterior
- Roof:Tile
- Year built:2021
- Building area:1,549 sq. ft.
- Lot area:0.09 Acres
Schools
- High school:Shadow Ridge
- Middle school:Saville Anthony
- Elementary school:Heckethorn, Howard E.,Heckethorn, Howard E.
Utilities
- Water:Public
Finances and disclosures
- Price:$449,000
- Price per sq. ft.:$289.86
- Tax amount:$4,752
New listings near 4473 Lantern Point Avenue
- New
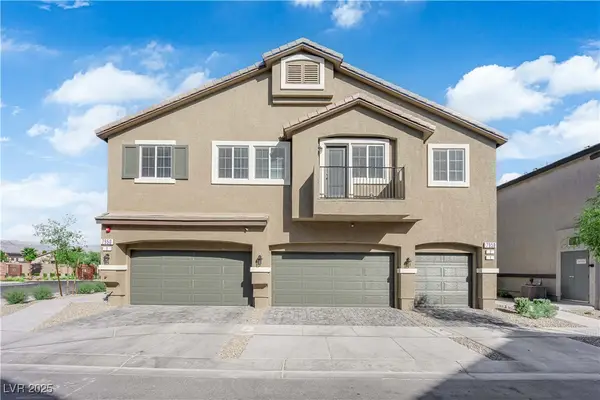 $300,000Active2 beds 2 baths1,171 sq. ft.
$300,000Active2 beds 2 baths1,171 sq. ft.7950 Pandora Sky Street #1, North Las Vegas, NV 89084
MLS# 2724761Listed by: ASPIRE REALTY GROUP - New
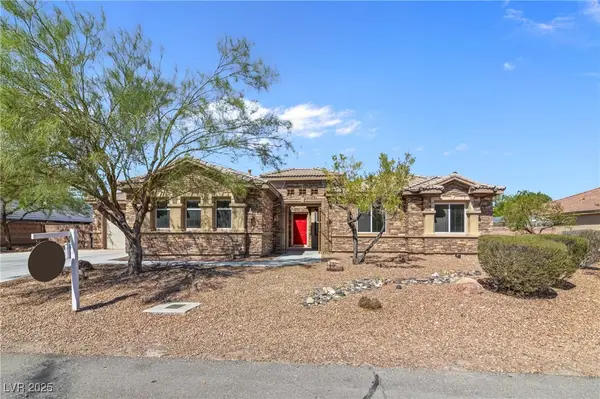 $785,000Active4 beds 4 baths3,540 sq. ft.
$785,000Active4 beds 4 baths3,540 sq. ft.3910 Internet Avenue, North Las Vegas, NV 89031
MLS# 2722877Listed by: REALTY ONE GROUP, INC - New
 $419,999Active3 beds 2 baths1,759 sq. ft.
$419,999Active3 beds 2 baths1,759 sq. ft.6338 Black Mane Way, North Las Vegas, NV 89081
MLS# 2724507Listed by: WARDLEY REAL ESTATE - New
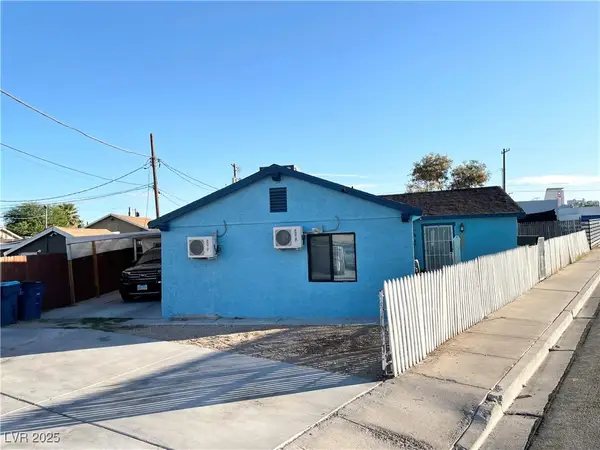 $335,000Active3 beds 2 baths1,200 sq. ft.
$335,000Active3 beds 2 baths1,200 sq. ft.1812 Roosevelt Street, North Las Vegas, NV 89030
MLS# 2724636Listed by: REALTY ONE GROUP, INC - New
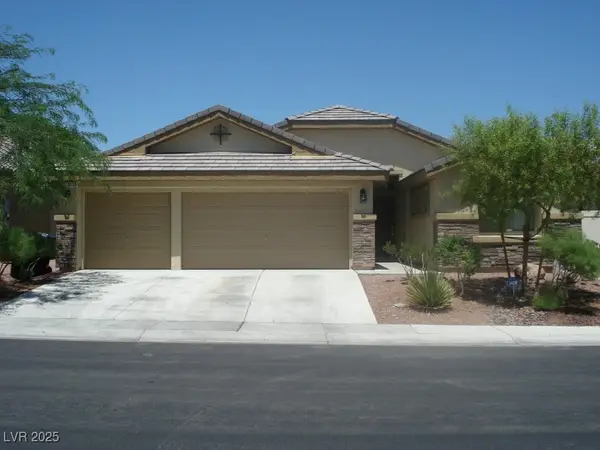 Listed by ERA$439,000Active3 beds 2 baths1,650 sq. ft.
Listed by ERA$439,000Active3 beds 2 baths1,650 sq. ft.3112 Blush Noisette Avenue, North Las Vegas, NV 89081
MLS# 2724173Listed by: ERA BROKERS CONSOLIDATED - New
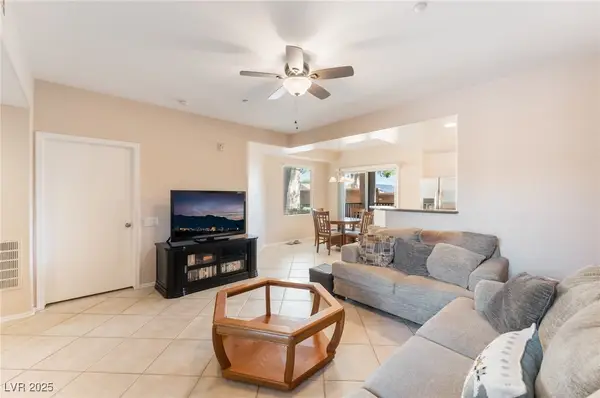 $215,000Active1 beds 1 baths862 sq. ft.
$215,000Active1 beds 1 baths862 sq. ft.6770 Caporetto Lane #102, North Las Vegas, NV 89084
MLS# 2724797Listed by: GK PROPERTIES - New
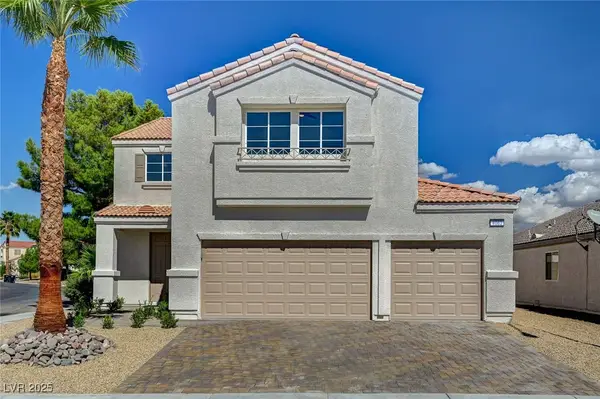 $499,000Active4 beds 3 baths2,444 sq. ft.
$499,000Active4 beds 3 baths2,444 sq. ft.4062 W El Campo Grande Avenue, North Las Vegas, NV 89031
MLS# 2723625Listed by: TOP TIER REALTY - New
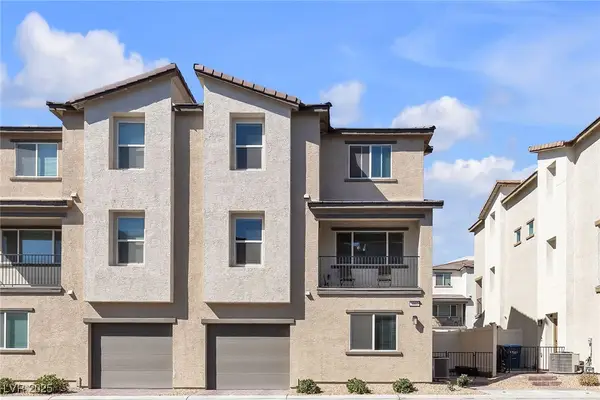 $318,000Active2 beds 2 baths1,266 sq. ft.
$318,000Active2 beds 2 baths1,266 sq. ft.7007 Crimson Shadow Street, North Las Vegas, NV 89086
MLS# 2724809Listed by: BHHS NEVADA PROPERTIES - New
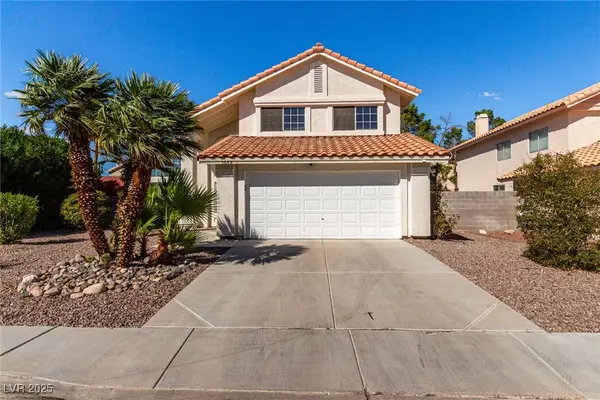 $419,999Active3 beds 3 baths1,799 sq. ft.
$419,999Active3 beds 3 baths1,799 sq. ft.1642 Heather Ridge Road, North Las Vegas, NV 89031
MLS# 2724749Listed by: VEGAS DREAM HOMES INC
