4503 Moon Hill Rock Avenue, North Las Vegas, NV 89084
Local realty services provided by:ERA Brokers Consolidated
4503 Moon Hill Rock Avenue,North las Vegas, NV 89084
$535,000
- 4 Beds
- 3 Baths
- - sq. ft.
- Single family
- Sold
Listed by: christine guerrero(702) 708-7911
Office: key realty
MLS#:2722731
Source:GLVAR
Sorry, we are unable to map this address
Price summary
- Price:$535,000
- Monthly HOA dues:$57
About this home
Welcome home to your meticulously maintained 4-bedroom home w/private pool, spa, & outdoor kitchen w/refrigerator. Exterior of home is showcased w/rock accents, paver driveway/sidewalks & covered front patio. Walk into your rear facing open great room w/surround sound, tile floors & direct access to a stunning backyard for your indoor/outdoor pleasure. Enjoy entertaining/cooking in your spacious kitchen w/granite countertops, oversized island w/eating bar, ss appliances, & walk-in pantry. 2nd floor loft offers versatility for kids area, weight room, entertainment room, etc. A sparkling heated pool & spa allows year round enjoyment & features a Pentair upgraded in-floor cleaning system & pool equip. Primary bedroom has ensuite bath, large countertop w/dual vanities & walk-in closet. Bedrooms 2, 3, & 4 have custom closets. Oversized 2 car garage w/epoxy flooring, built-in custom cabinetry & shelves. Neighborhood park across street offers basketball, pickleball & playground.
Contact an agent
Home facts
- Year built:2019
- Listing ID #:2722731
- Added:71 day(s) ago
- Updated:December 18, 2025 at 05:44 PM
Rooms and interior
- Bedrooms:4
- Total bathrooms:3
- Full bathrooms:1
- Half bathrooms:1
Heating and cooling
- Cooling:Central Air, Electric
- Heating:Central, Gas
Structure and exterior
- Roof:Tile
- Year built:2019
Schools
- High school:Shadow Ridge
- Middle school:Saville Anthony
- Elementary school:Heckethorn, Howard E.,Heckethorn, Howard E.
Utilities
- Water:Public
Finances and disclosures
- Price:$535,000
- Tax amount:$5,551
New listings near 4503 Moon Hill Rock Avenue
- New
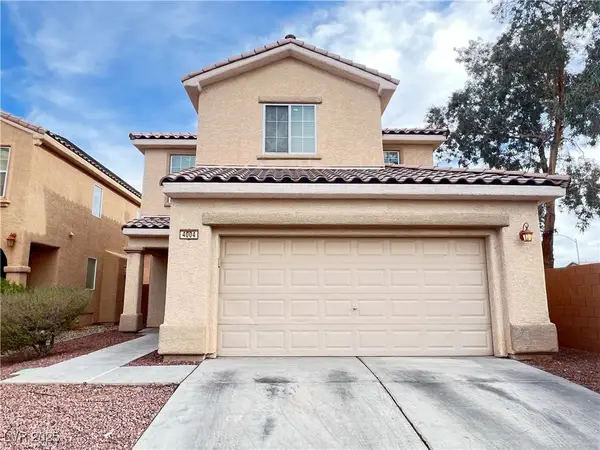 $349,000Active3 beds 3 baths1,451 sq. ft.
$349,000Active3 beds 3 baths1,451 sq. ft.4004 Joyous Street, North Las Vegas, NV 89032
MLS# 2741653Listed by: NVWM REALTY - New
 $335,000Active3 beds 3 baths1,305 sq. ft.
$335,000Active3 beds 3 baths1,305 sq. ft.3506 Gold Sluice Avenue, North Las Vegas, NV 89032
MLS# 2741514Listed by: PLATINUM REAL ESTATE PROF - New
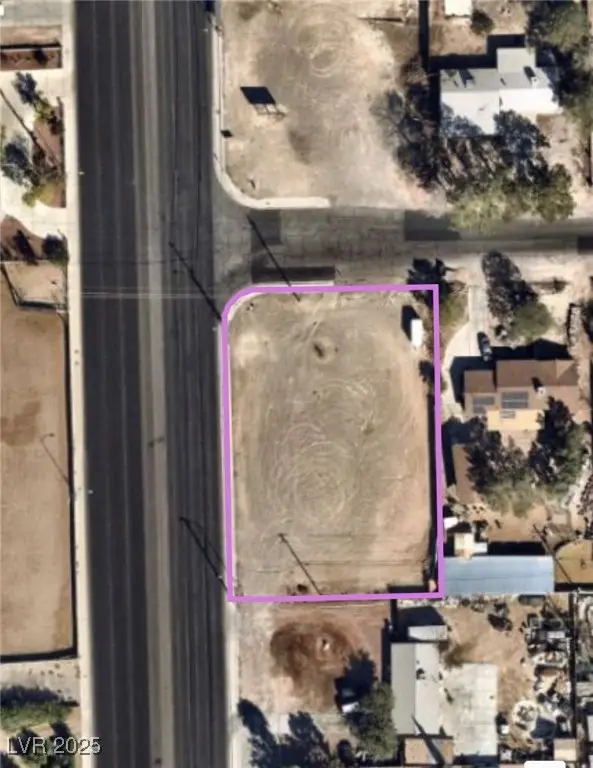 $259,000Active0.59 Acres
$259,000Active0.59 AcresW San Miguel Ave, North Las Vegas, NV 89032
MLS# 2741997Listed by: REALTY ONE GROUP, INC - New
 $374,995Active4 beds 2 baths1,608 sq. ft.
$374,995Active4 beds 2 baths1,608 sq. ft.2816 Fort Sumter Drive, North Las Vegas, NV 89030
MLS# 2742226Listed by: INFINITY BROKERAGE - New
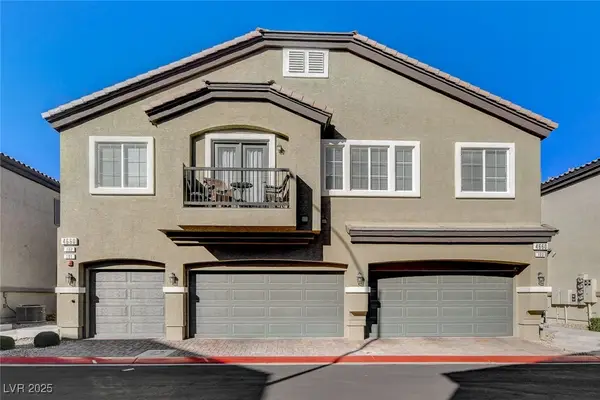 $299,000Active2 beds 2 baths1,162 sq. ft.
$299,000Active2 beds 2 baths1,162 sq. ft.4660 Ridgeley Avenue #101, North Las Vegas, NV 89084
MLS# 2741335Listed by: HOME FINDER REALTY - New
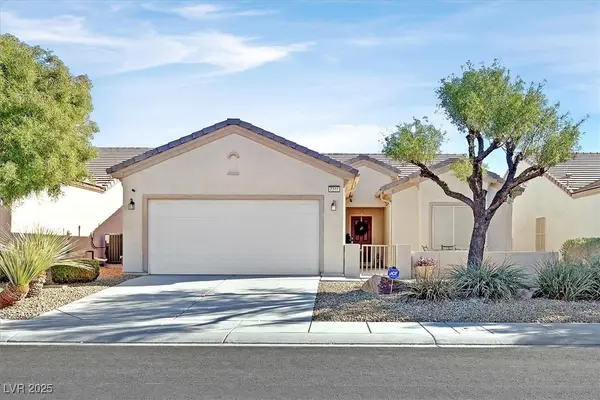 $410,000Active2 beds 2 baths1,570 sq. ft.
$410,000Active2 beds 2 baths1,570 sq. ft.7744 Fruit Dove Street, North Las Vegas, NV 89084
MLS# 2741954Listed by: BLUE DIAMOND REALTY LLC - New
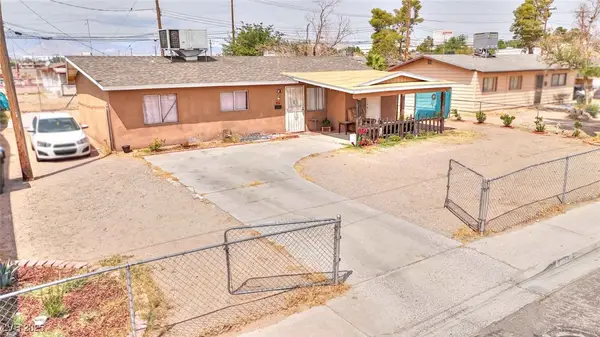 $315,000Active4 beds 2 baths1,100 sq. ft.
$315,000Active4 beds 2 baths1,100 sq. ft.2537 Page Street, North Las Vegas, NV 89030
MLS# 2742204Listed by: PERLA HERRERA REALTY - New
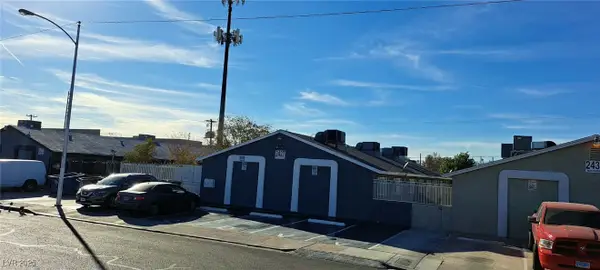 $679,998Active-- beds -- baths3,162 sq. ft.
$679,998Active-- beds -- baths3,162 sq. ft.2427 Mccarran Street, North Las Vegas, NV 89030
MLS# 2742141Listed by: UNITED REALTY GROUP - New
 $310,000Active3 beds 2 baths1,373 sq. ft.
$310,000Active3 beds 2 baths1,373 sq. ft.2642 Blizzard Blue Court, North Las Vegas, NV 89086
MLS# 2741970Listed by: REALTY ONE GROUP, INC - New
 $466,990Active4 beds 3 baths1,872 sq. ft.
$466,990Active4 beds 3 baths1,872 sq. ft.7553 Sierra River Street #Lot 117, North Las Vegas, NV 89084
MLS# 2742013Listed by: D R HORTON INC
