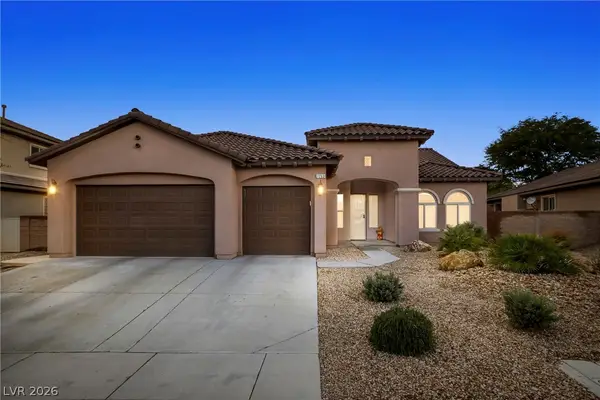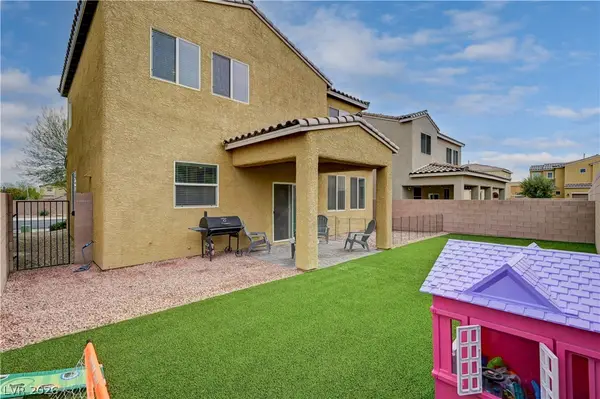4527 Solitude Falls Avenue, North Las Vegas, NV 89084
Local realty services provided by:ERA Brokers Consolidated
Listed by: genesis jamesonGenesis@genesisjameson.com
Office: keller williams realty las veg
MLS#:2735711
Source:GLVAR
Price summary
- Price:$535,000
- Price per sq. ft.:$181.36
- Monthly HOA dues:$60
About this home
Assumable VA loan at just 2.5%! This stunning property offers 5 spacious bedrooms and 3 full bathrooms, including a convenient downstairs bedroom and bath—ideal for a home office, craft room, guests, or multigenerational living. Tall ceilings and an open-concept layout create a bright, airy feel throughout. The gorgeous kitchen features ample counter space, a large island, stainless steel appliances, and a perfect view of the inviting family room—great for everyday living and entertaining. Upstairs, enjoy a generous loft that works perfectly as a second living area, plus well-sized secondary bedrooms and a relaxing primary suite. Beautiful low-maintenance backyard with a large patio and synthetic grass—effortless outdoor living year-round. Located in the desirable Valley Vista master-planned community, you’ll love being just minutes from shopping, dining, entertainment, golf, parks, and convenient freeway access. Buyer must have available VA entitlement to qualify for the assumption.
Contact an agent
Home facts
- Year built:2020
- Listing ID #:2735711
- Added:204 day(s) ago
- Updated:February 10, 2026 at 11:59 AM
Rooms and interior
- Bedrooms:5
- Total bathrooms:3
- Full bathrooms:3
- Living area:2,950 sq. ft.
Heating and cooling
- Cooling:Central Air, Electric
- Heating:Central, Gas
Structure and exterior
- Roof:Tile
- Year built:2020
- Building area:2,950 sq. ft.
- Lot area:0.1 Acres
Schools
- High school:Shadow Ridge
- Middle school:Saville Anthony
- Elementary school:Heckethorn, Howard E.,Heckethorn, Howard E.
Utilities
- Water:Public
Finances and disclosures
- Price:$535,000
- Price per sq. ft.:$181.36
- Tax amount:$4,526
New listings near 4527 Solitude Falls Avenue
- New
 $489,900Active4 beds 3 baths1,888 sq. ft.
$489,900Active4 beds 3 baths1,888 sq. ft.25 Newburg Avenue, North Las Vegas, NV 89032
MLS# 2755936Listed by: INNOVATIVE REAL ESTATE STRATEG - New
 $540,000Active5 beds 3 baths2,950 sq. ft.
$540,000Active5 beds 3 baths2,950 sq. ft.4447 Creekside Cavern Avenue, North Las Vegas, NV 89084
MLS# 2755043Listed by: MAGENTA - New
 $365,000Active3 beds 3 baths1,792 sq. ft.
$365,000Active3 beds 3 baths1,792 sq. ft.4278 Lunar Lullaby Avenue, Las Vegas, NV 89110
MLS# 2755823Listed by: TB REALTY LAS VEGAS LLC - New
 $379,900Active3 beds 2 baths1,152 sq. ft.
$379,900Active3 beds 2 baths1,152 sq. ft.1929 Grand Prairie Avenue, North Las Vegas, NV 89032
MLS# 2755585Listed by: UNITED REALTY GROUP - New
 $534,900Active4 beds 3 baths2,665 sq. ft.
$534,900Active4 beds 3 baths2,665 sq. ft.4605 Sergeant Court, North Las Vegas, NV 89031
MLS# 2755820Listed by: LPT REALTY LLC - Open Sat, 11am to 2pmNew
 $425,000Active3 beds 2 baths1,822 sq. ft.
$425,000Active3 beds 2 baths1,822 sq. ft.2120 Meadow Green Avenue, North Las Vegas, NV 89031
MLS# 2755204Listed by: REAL BROKER LLC - New
 $675,000Active3 beds 3 baths2,610 sq. ft.
$675,000Active3 beds 3 baths2,610 sq. ft.7263 Pinfeather Way, North Las Vegas, NV 89084
MLS# 2755640Listed by: REAL BROKER LLC - New
 $410,000Active3 beds 3 baths1,766 sq. ft.
$410,000Active3 beds 3 baths1,766 sq. ft.5709 Rain Garden Court, North Las Vegas, NV 89031
MLS# 2755124Listed by: NEW DOOR RESIDENTIAL - New
 $475,000Active4 beds 3 baths2,607 sq. ft.
$475,000Active4 beds 3 baths2,607 sq. ft.6371 Ashland Crest Street, Las Vegas, NV 89115
MLS# 2755714Listed by: REALTY ONE GROUP, INC - New
 $439,000Active3 beds 3 baths1,795 sq. ft.
$439,000Active3 beds 3 baths1,795 sq. ft.3404 Castlefields Drive, North Las Vegas, NV 89081
MLS# 2755722Listed by: HUNTINGTON & ELLIS, A REAL EST

