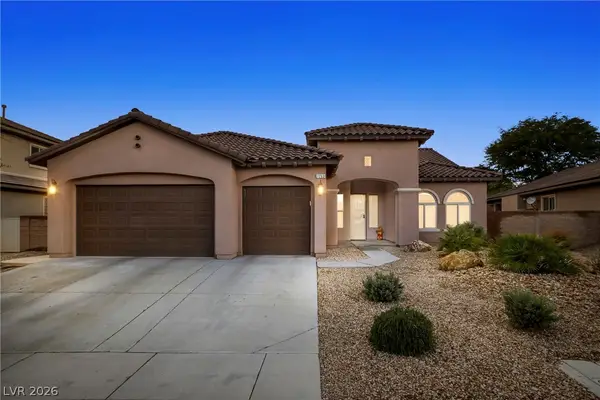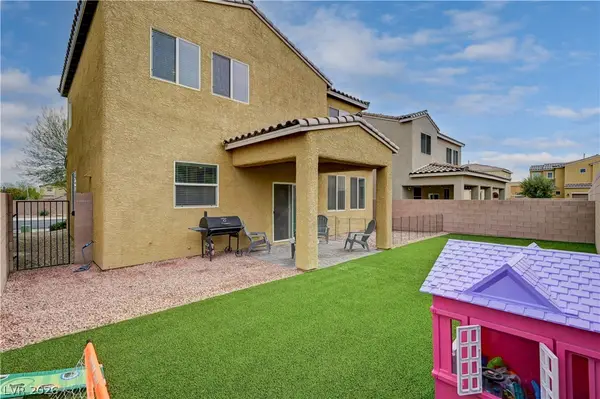4537 Anspach Street, North Las Vegas, NV 89031
Local realty services provided by:ERA Brokers Consolidated
Listed by: alba s. rebollar(702) 344-4007
Office: realty one group, inc
MLS#:2734098
Source:GLVAR
Price summary
- Price:$409,900
- Price per sq. ft.:$257.47
- Monthly HOA dues:$66
About this home
Modern Corner-Lot Beauty in a Family Friendly Neighborhood!
Welcome to this like-new home, less than 2 years old, perfectly situated on an oversized corner lot in a highly sought-after, family-oriented community. Step inside and fall in love with the open and modern layout- featuring elegant tile flooring throughout the downstairs, and a bright, spacious kitchen and a stunning white quartz island, perfect for family gatherings and entertaining.
Enjoy outdoors with a small courtyard by the front entrance and a cozy backyard porch. The home's prime location offers unbeatable convenience, just minutes away from Restaurant Row, major shopping centers, and a nearby Gym, giving you everything you need right at your fingertips. With its fresh feel, stylish finishes and unbeatable location, this home truly has it all. Don't miss your chance to make it yours!
Contact an agent
Home facts
- Year built:2023
- Listing ID #:2734098
- Added:88 day(s) ago
- Updated:February 11, 2026 at 10:45 PM
Rooms and interior
- Bedrooms:3
- Total bathrooms:3
- Full bathrooms:2
- Half bathrooms:1
- Living area:1,592 sq. ft.
Heating and cooling
- Cooling:Gas, High Effciency
- Heating:Central, Gas, High Efficiency
Structure and exterior
- Roof:Tile
- Year built:2023
- Building area:1,592 sq. ft.
- Lot area:0.1 Acres
Schools
- High school:Cheyenne
- Middle school:Swainston Theron
- Elementary school:Guy, Adelliar D.,Guy, Adelliar D.
Utilities
- Water:Public
Finances and disclosures
- Price:$409,900
- Price per sq. ft.:$257.47
- Tax amount:$4,474
New listings near 4537 Anspach Street
- New
 $489,900Active4 beds 3 baths1,888 sq. ft.
$489,900Active4 beds 3 baths1,888 sq. ft.25 Newburg Avenue, North Las Vegas, NV 89032
MLS# 2755936Listed by: INNOVATIVE REAL ESTATE STRATEG - New
 $540,000Active5 beds 3 baths2,950 sq. ft.
$540,000Active5 beds 3 baths2,950 sq. ft.4447 Creekside Cavern Avenue, North Las Vegas, NV 89084
MLS# 2755043Listed by: MAGENTA - New
 $365,000Active3 beds 3 baths1,792 sq. ft.
$365,000Active3 beds 3 baths1,792 sq. ft.4278 Lunar Lullaby Avenue, Las Vegas, NV 89110
MLS# 2755823Listed by: TB REALTY LAS VEGAS LLC - New
 $379,900Active3 beds 2 baths1,152 sq. ft.
$379,900Active3 beds 2 baths1,152 sq. ft.1929 Grand Prairie Avenue, North Las Vegas, NV 89032
MLS# 2755585Listed by: UNITED REALTY GROUP - New
 $534,900Active4 beds 3 baths2,665 sq. ft.
$534,900Active4 beds 3 baths2,665 sq. ft.4605 Sergeant Court, North Las Vegas, NV 89031
MLS# 2755820Listed by: LPT REALTY LLC - Open Sat, 11am to 2pmNew
 $425,000Active3 beds 2 baths1,822 sq. ft.
$425,000Active3 beds 2 baths1,822 sq. ft.2120 Meadow Green Avenue, North Las Vegas, NV 89031
MLS# 2755204Listed by: REAL BROKER LLC - New
 $675,000Active3 beds 3 baths2,610 sq. ft.
$675,000Active3 beds 3 baths2,610 sq. ft.7263 Pinfeather Way, North Las Vegas, NV 89084
MLS# 2755640Listed by: REAL BROKER LLC - New
 $410,000Active3 beds 3 baths1,766 sq. ft.
$410,000Active3 beds 3 baths1,766 sq. ft.5709 Rain Garden Court, North Las Vegas, NV 89031
MLS# 2755124Listed by: NEW DOOR RESIDENTIAL - New
 $475,000Active4 beds 3 baths2,607 sq. ft.
$475,000Active4 beds 3 baths2,607 sq. ft.6371 Ashland Crest Street, Las Vegas, NV 89115
MLS# 2755714Listed by: REALTY ONE GROUP, INC - New
 $439,000Active3 beds 3 baths1,795 sq. ft.
$439,000Active3 beds 3 baths1,795 sq. ft.3404 Castlefields Drive, North Las Vegas, NV 89081
MLS# 2755722Listed by: HUNTINGTON & ELLIS, A REAL EST

