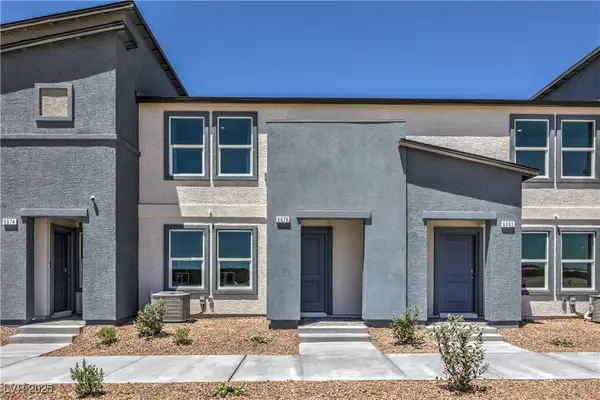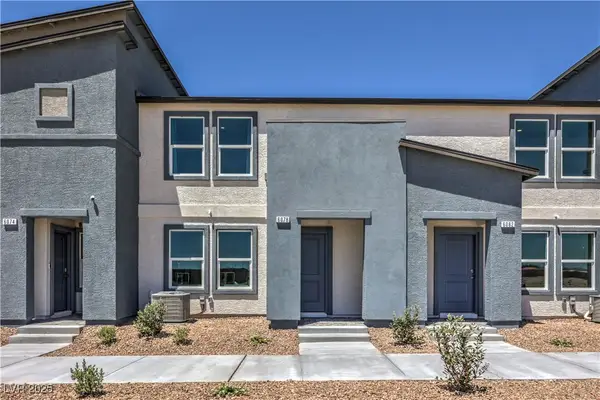455 Westminster Hall Avenue #101, North Las Vegas, NV 89032
Local realty services provided by:ERA Brokers Consolidated
Listed by: barbara twarowska(702) 910-1234
Office: platinum real estate prof
MLS#:2730368
Source:GLVAR
Price summary
- Price:$310,000
- Price per sq. ft.:$187.09
- Monthly HOA dues:$310
About this home
Welcome to Your Stylishly Remodeled Townhome in the Gated “Tripoly” Community! Discover this move-in ready 3-bedroom, 2.5-bath gem featuring a 2-car garage and access to a sparkling community pool & spa. Step inside to find brand new luxury vinyl plank flooring, modern 6” baseboards, and designer fixtures throughout. The upgraded kitchen boasts stainless steel appliances, granite countertops, and extended cabinetry for extra storage. Bathrooms have been beautifully remodeled with sleek, contemporary finishes. The primary suite features a charming barn door, adding character and warmth. Enjoy the convenience of a dedicated laundry room with custom cabinetry and sink, plus an epoxy-coated garage floor with direct home access. Outside, relax in your private, low-maintenance yard offering plenty of privacy. HOA covers water, trash, and sewer—just move in and start living! Don’t miss your chance to call this gorgeous home yours—schedule your private showing today!
Contact an agent
Home facts
- Year built:2006
- Listing ID #:2730368
- Added:184 day(s) ago
- Updated:December 24, 2025 at 11:59 AM
Rooms and interior
- Bedrooms:3
- Total bathrooms:3
- Full bathrooms:2
- Half bathrooms:1
- Living area:1,657 sq. ft.
Heating and cooling
- Cooling:Central Air, Electric
- Heating:Central, Gas
Structure and exterior
- Roof:Tile
- Year built:2006
- Building area:1,657 sq. ft.
Schools
- High school:Canyon Springs HS
- Middle school:Sedway Marvin M
- Elementary school:Wilhelm, Elizabeth,Wilhelm, Elizabeth
Utilities
- Water:Public
Finances and disclosures
- Price:$310,000
- Price per sq. ft.:$187.09
- Tax amount:$1,211
New listings near 455 Westminster Hall Avenue #101
- New
 $328,200Active4 beds 2 baths1,421 sq. ft.
$328,200Active4 beds 2 baths1,421 sq. ft.321 Kings Avenue, North Las Vegas, NV 89030
MLS# 2743214Listed by: CYN CITY REALTY - New
 $255,000Active2 beds 2 baths1,056 sq. ft.
$255,000Active2 beds 2 baths1,056 sq. ft.5855 Valley Drive #2093, North Las Vegas, NV 89031
MLS# 2743147Listed by: COLDWELL BANKER PREMIER  $344,990Active3 beds 3 baths1,410 sq. ft.
$344,990Active3 beds 3 baths1,410 sq. ft.6116 Musas Garden Street #196, North Las Vegas, NV 89081
MLS# 2736027Listed by: D R HORTON INC $325,990Active3 beds 3 baths1,309 sq. ft.
$325,990Active3 beds 3 baths1,309 sq. ft.6108 Musas Garden Street #194, North Las Vegas, NV 89081
MLS# 2737592Listed by: D R HORTON INC $325,990Active3 beds 3 baths1,309 sq. ft.
$325,990Active3 beds 3 baths1,309 sq. ft.6078 Cosmos Garden Street #6, North Las Vegas, NV 89081
MLS# 2740432Listed by: D R HORTON INC- New
 $324,490Active3 beds 3 baths1,309 sq. ft.
$324,490Active3 beds 3 baths1,309 sq. ft.6083 Cosmos Garden Street #2, North Las Vegas, NV 89081
MLS# 2741973Listed by: D R HORTON INC - New
 $305,000Active3 beds 3 baths1,367 sq. ft.
$305,000Active3 beds 3 baths1,367 sq. ft.6320 Blowing Sky Street #102, North Las Vegas, NV 89081
MLS# 2742586Listed by: EXECUTIVE REALTY SERVICES - New
 $429,999Active3 beds 3 baths1,770 sq. ft.
$429,999Active3 beds 3 baths1,770 sq. ft.4830 Camino Hermoso, North Las Vegas, NV 89031
MLS# 2743116Listed by: PRECISION REALTY - Open Sat, 10am to 5pmNew
 $475,190Active4 beds 3 baths2,436 sq. ft.
$475,190Active4 beds 3 baths2,436 sq. ft.216 Vegas Verde Avenue #LOT 5, North Las Vegas, NV 89031
MLS# 2743076Listed by: D R HORTON INC - Open Sat, 11am to 4pmNew
 $599,990Active4 beds 3 baths2,300 sq. ft.
$599,990Active4 beds 3 baths2,300 sq. ft.1521 Kaylis Cove Place #15, North Las Vegas, NV 89084
MLS# 2743081Listed by: D R HORTON INC
