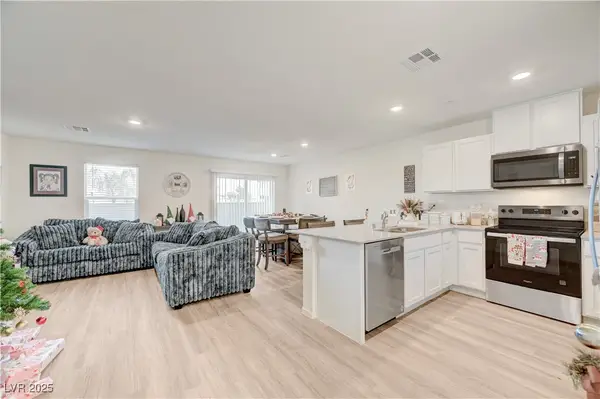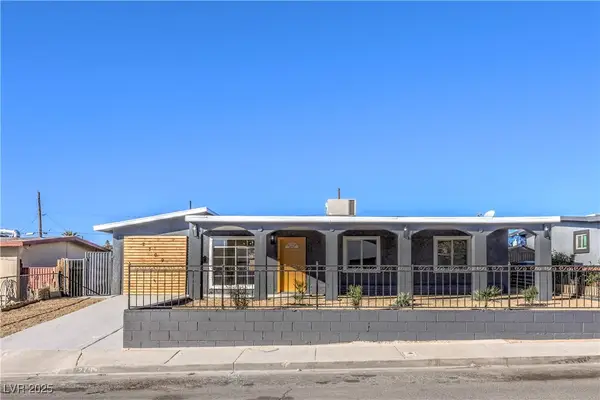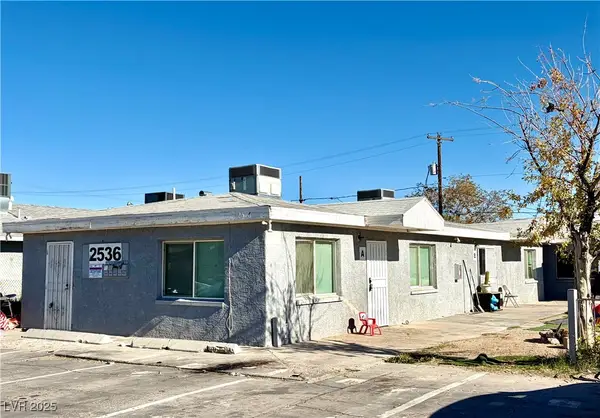4623 Erica Drive, North Las Vegas, NV 89032
Local realty services provided by:ERA Brokers Consolidated
4623 Erica Drive,North las Vegas, NV 89032
$397,000
- 3 Beds
- 2 Baths
- - sq. ft.
- Single family
- Sold
Listed by: theresa gearing(831) 251-0788
Office: real broker llc.
MLS#:2728298
Source:GLVAR
Sorry, we are unable to map this address
Price summary
- Price:$397,000
About this home
Welcome Home!
This inviting property is move-in ready and filled with thoughtful updates:
*Freshly painted walls and ceilings
*New baseboards and beautiful vinyl plank flooring throughout
*Vaulted ceilings and a skylight that bring in natural light
*New spotlights for a bright, modern touch
*Primary bedroom separated for added privacy
*Room off the kitchen — perfect for an office, playroom, or hobby space
*All appliances included: refrigerator, washer, dryer, and stand-up freezer
*Whole-house water softener and air filtration systems
*Mature landscaping adds outdoor charm
Outside, you’ll find mature landscaping that adds charm. Whole house water filtration and house air filtration system. And no HOA! Ready to be your new place to call home.
Contact an agent
Home facts
- Year built:1995
- Listing ID #:2728298
- Added:57 day(s) ago
- Updated:December 17, 2025 at 12:58 AM
Rooms and interior
- Bedrooms:3
- Total bathrooms:2
- Full bathrooms:2
Heating and cooling
- Cooling:Central Air, Electric
- Heating:Central, Gas
Structure and exterior
- Roof:Tile
- Year built:1995
Schools
- High school:Cheyenne
- Middle school:Swainston Theron
- Elementary school:Parson, Claude H. & Stella M.,Parson, Claude H. &
Utilities
- Water:Public
Finances and disclosures
- Price:$397,000
- Tax amount:$1,437
New listings near 4623 Erica Drive
- New
 $324,490Active3 beds 3 baths1,309 sq. ft.
$324,490Active3 beds 3 baths1,309 sq. ft.6083 Cosmos Garden Street, North Las Vegas, NV 89081
MLS# 2741973Listed by: D R HORTON INC - New
 $329,000Active3 beds 3 baths1,328 sq. ft.
$329,000Active3 beds 3 baths1,328 sq. ft.2570 Petunia Garden Avenue, North Las Vegas, NV 89081
MLS# 2741535Listed by: VIEW POINT REALTY - New
 $355,990Active3 beds 3 baths1,410 sq. ft.
$355,990Active3 beds 3 baths1,410 sq. ft.Address Withheld By Seller, North Las Vegas, NV 89084
MLS# 2741885Listed by: D R HORTON INC - New
 $419,900Active3 beds 3 baths2,024 sq. ft.
$419,900Active3 beds 3 baths2,024 sq. ft.1010 Solemn Cactus Avenue, Las Vegas, NV 89031
MLS# 2741685Listed by: REALTY ONE GROUP, INC - New
 $215,000Active1 beds 1 baths862 sq. ft.
$215,000Active1 beds 1 baths862 sq. ft.6745 Caporetto Lane #102, North Las Vegas, NV 89084
MLS# 2741727Listed by: WARDLEY REAL ESTATE  $384,000Pending5 beds 3 baths1,392 sq. ft.
$384,000Pending5 beds 3 baths1,392 sq. ft.2709 Carroll Street, North Las Vegas, NV 89030
MLS# 2741710Listed by: INFINITY BROKERAGE- New
 $339,900Active3 beds 3 baths1,615 sq. ft.
$339,900Active3 beds 3 baths1,615 sq. ft.2585 Amazing Meadows Avenue #1006, North Las Vegas, NV 89031
MLS# 2741494Listed by: IMS REALTY LLC - New
 $490,000Active3 beds 3 baths2,527 sq. ft.
$490,000Active3 beds 3 baths2,527 sq. ft.6005 Golden Sun Court, North Las Vegas, NV 89081
MLS# 2740442Listed by: KELLER WILLIAMS MARKETPLACE - New
 $550,000Active5 beds 3 baths3,028 sq. ft.
$550,000Active5 beds 3 baths3,028 sq. ft.1220 Earth Court, North Las Vegas, NV 89032
MLS# 2741678Listed by: REALTY ONE GROUP, INC - New
 $695,000Active-- beds -- baths3,088 sq. ft.
$695,000Active-- beds -- baths3,088 sq. ft.2536 Carroll Street, North Las Vegas, NV 89030
MLS# 2741660Listed by: ROTHWELL GORNT COMPANIES
