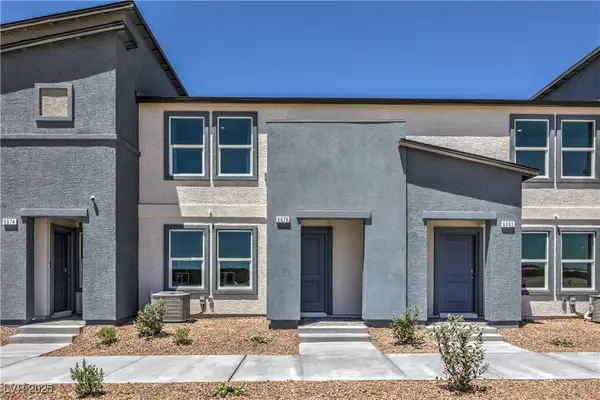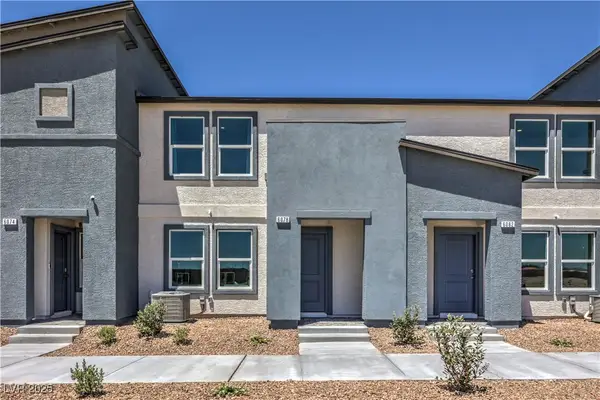4630 Summer Azure Street, North Las Vegas, NV 89031
Local realty services provided by:ERA Brokers Consolidated
4630 Summer Azure Street,North las Vegas, NV 89031
$535,000
- 3 Beds
- 3 Baths
- - sq. ft.
- Single family
- Sold
Listed by: samantha g. perez vazquez(702) 934-6342
Office: simply vegas
MLS#:2735372
Source:GLVAR
Sorry, we are unable to map this address
Price summary
- Price:$535,000
- Monthly HOA dues:$80
About this home
Discover modern luxury in this beautiful 2-story home built in 2022 and tucked inside the desirable Craig Ranch community. You'll immediately notice Craig Ranch provides gated security, parks, walking paths, and close access to Craig Ranch Regional Park. Home is located on a corner lot with 7' block walls and paved driveway with modern curb appeal. This 3-bedroom home features an upstairs loft and den—ideal as an office, gym, or optional 4th bedroom. The open floor plan boasts upgraded flooring, custom paint, and an oversized living room that flows into a chef’s kitchen with granite countertops, 5-burner cooktop, two built-in ovens, large island/breakfast bar, walk-in pantry, stainless steel appliances and recessed lighting. The spacious primary suite offers a spa-like bath and walk-in closet. Enjoy a low-maintenance, fully paved backyard with a pergola-covered patio and custom spa. Close proximately to schools, shopping, dining and all the essentials. Come see it before it’s gone!
Contact an agent
Home facts
- Year built:2022
- Listing ID #:2735372
- Added:38 day(s) ago
- Updated:December 24, 2025 at 01:45 PM
Rooms and interior
- Bedrooms:3
- Total bathrooms:3
- Full bathrooms:2
- Half bathrooms:1
Heating and cooling
- Cooling:Central Air, Electric
- Heating:Central, Gas
Structure and exterior
- Roof:Tile
- Year built:2022
Schools
- High school:Cheyenne
- Middle school:Swainston Theron
- Elementary school:Wolfe, Eva M.,Wolfe, Eva M.
Utilities
- Water:Public
Finances and disclosures
- Price:$535,000
- Tax amount:$4,894
New listings near 4630 Summer Azure Street
- New
 $328,200Active4 beds 2 baths1,421 sq. ft.
$328,200Active4 beds 2 baths1,421 sq. ft.321 Kings Avenue, North Las Vegas, NV 89030
MLS# 2743214Listed by: CYN CITY REALTY - New
 $255,000Active2 beds 2 baths1,056 sq. ft.
$255,000Active2 beds 2 baths1,056 sq. ft.5855 Valley Drive #2093, North Las Vegas, NV 89031
MLS# 2743147Listed by: COLDWELL BANKER PREMIER  $344,990Active3 beds 3 baths1,410 sq. ft.
$344,990Active3 beds 3 baths1,410 sq. ft.6116 Musas Garden Street #196, North Las Vegas, NV 89081
MLS# 2736027Listed by: D R HORTON INC $325,990Active3 beds 3 baths1,309 sq. ft.
$325,990Active3 beds 3 baths1,309 sq. ft.6108 Musas Garden Street #194, North Las Vegas, NV 89081
MLS# 2737592Listed by: D R HORTON INC $325,990Active3 beds 3 baths1,309 sq. ft.
$325,990Active3 beds 3 baths1,309 sq. ft.6078 Cosmos Garden Street #6, North Las Vegas, NV 89081
MLS# 2740432Listed by: D R HORTON INC- New
 $324,490Active3 beds 3 baths1,309 sq. ft.
$324,490Active3 beds 3 baths1,309 sq. ft.6083 Cosmos Garden Street #2, North Las Vegas, NV 89081
MLS# 2741973Listed by: D R HORTON INC - New
 $305,000Active3 beds 3 baths1,367 sq. ft.
$305,000Active3 beds 3 baths1,367 sq. ft.6320 Blowing Sky Street #102, North Las Vegas, NV 89081
MLS# 2742586Listed by: EXECUTIVE REALTY SERVICES - New
 $429,999Active3 beds 3 baths1,770 sq. ft.
$429,999Active3 beds 3 baths1,770 sq. ft.4830 Camino Hermoso, North Las Vegas, NV 89031
MLS# 2743116Listed by: PRECISION REALTY - Open Sat, 10am to 5pmNew
 $475,190Active4 beds 3 baths2,436 sq. ft.
$475,190Active4 beds 3 baths2,436 sq. ft.216 Vegas Verde Avenue #LOT 5, North Las Vegas, NV 89031
MLS# 2743076Listed by: D R HORTON INC - Open Sat, 11am to 4pmNew
 $599,990Active4 beds 3 baths2,300 sq. ft.
$599,990Active4 beds 3 baths2,300 sq. ft.1521 Kaylis Cove Place #15, North Las Vegas, NV 89084
MLS# 2743081Listed by: D R HORTON INC
