4650 Ranch House Road #64, North Las Vegas, NV 89031
Local realty services provided by:ERA Brokers Consolidated
Listed by:carlos a. mezquitan
Office:lpt realty llc.
MLS#:2699902
Source:GLVAR
Price summary
- Price:$350,000
- Price per sq. ft.:$172.75
- Monthly HOA dues:$325
About this home
Seller finance about 3% with about 20% all in down payment, $991 for total mortgage, insurance, and taxes!!!
Modern Luxury in Prime Las Vegas Location. Welcome to this stunning 3-story townhouse in the sought-after gated community, perfectly located in one of Las Vegas’ most desirable areas. This spacious 4-bedroom, 4-bathroom home also includes an extra room—ideal as a 5th bedroom or office. Home is fully upgraded-granite countertops, stainless steel appliances, maple cabinetry, modern ceiling fans and luxury flooring throughout. First floor offers a private bedroom with its own full bathroom and separate patio entrance—perfect for guests, in-laws, or rental potential. Upstairs, the master suite with a spa-inspired bathroom with separate tub and shower, and a walk-in closet. Multiple levels of living space to offer privacy, flexibility, and plenty of room to grow. Centrally located, easy access to shopping, dining, parks, and major freeways. DONT wait! Contact agent now!
Contact an agent
Home facts
- Year built:2009
- Listing ID #:2699902
- Added:96 day(s) ago
- Updated:October 01, 2025 at 09:41 PM
Rooms and interior
- Bedrooms:4
- Total bathrooms:4
- Full bathrooms:3
- Half bathrooms:1
- Living area:2,026 sq. ft.
Heating and cooling
- Cooling:Central Air, Electric
- Heating:Central, Gas
Structure and exterior
- Roof:Tile
- Year built:2009
- Building area:2,026 sq. ft.
- Lot area:0.03 Acres
Schools
- High school:Shadow Ridge
- Middle school:Lied
- Elementary school:Carl, Kay,Carl, Kay
Utilities
- Water:Public
Finances and disclosures
- Price:$350,000
- Price per sq. ft.:$172.75
- Tax amount:$1,494
New listings near 4650 Ranch House Road #64
- New
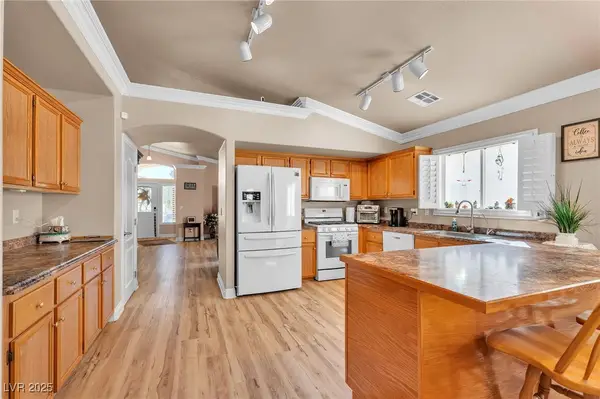 $419,000Active3 beds 3 baths1,667 sq. ft.
$419,000Active3 beds 3 baths1,667 sq. ft.3629 Newton Falls Street, North Las Vegas, NV 89032
MLS# 2727552Listed by: LPT REALTY, LLC - New
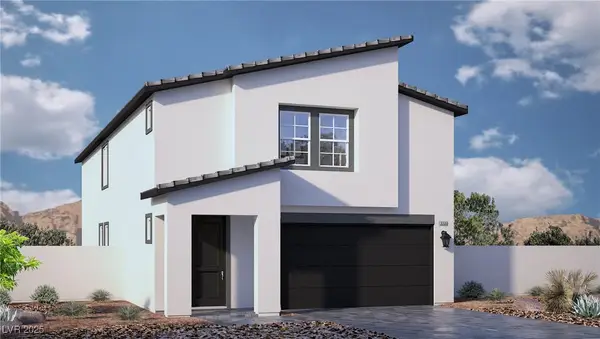 $531,990Active5 beds 3 baths3,000 sq. ft.
$531,990Active5 beds 3 baths3,000 sq. ft.6208 Corleone Court #LOT 29, North Las Vegas, NV 89031
MLS# 2727678Listed by: D R HORTON INC - New
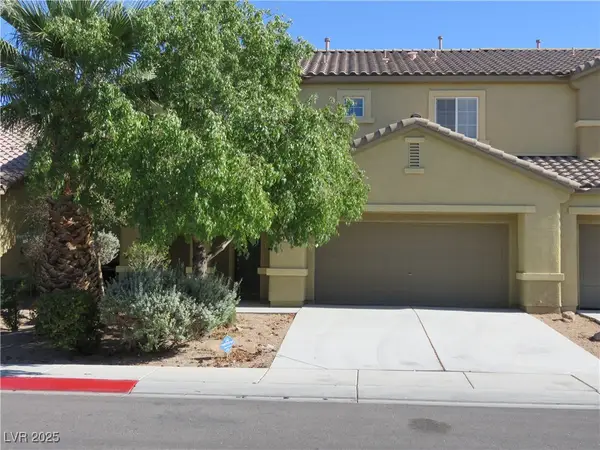 $370,000Active3 beds 3 baths1,788 sq. ft.
$370,000Active3 beds 3 baths1,788 sq. ft.3937 Jamison Park Lane, North Las Vegas, NV 89032
MLS# 2727583Listed by: MONTICELLO REALTY LLC - New
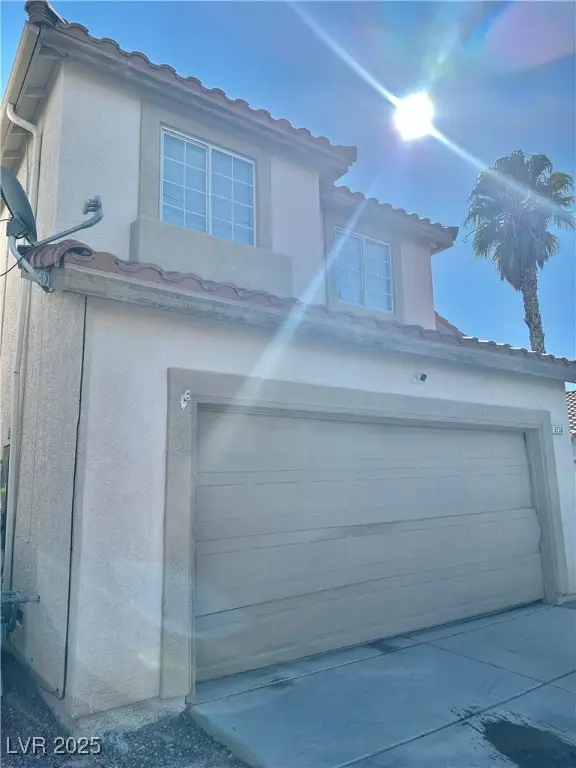 $350,000Active4 beds 3 baths1,894 sq. ft.
$350,000Active4 beds 3 baths1,894 sq. ft.3736 Coleman Street, North Las Vegas, NV 89032
MLS# 2724950Listed by: EMPIRE REALTY & MANAGEMENT - New
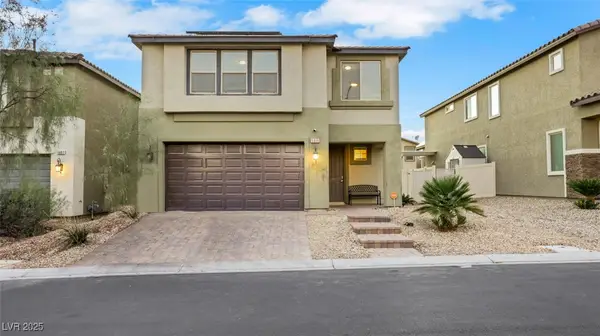 $499,999Active4 beds 3 baths2,419 sq. ft.
$499,999Active4 beds 3 baths2,419 sq. ft.5905 Middle Rock Street, North Las Vegas, NV 89081
MLS# 2725925Listed by: EXIT REALTY THE RIGHT CHOICE - New
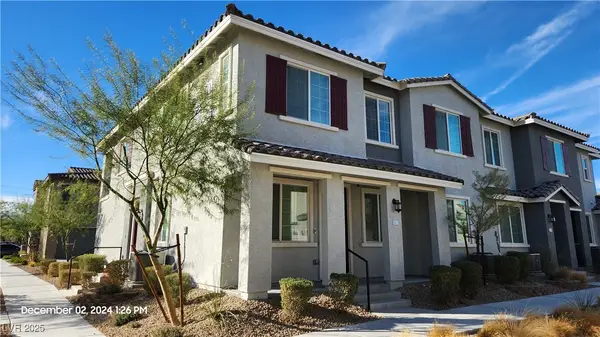 $353,000Active3 beds 3 baths1,521 sq. ft.
$353,000Active3 beds 3 baths1,521 sq. ft.7340 N Decatur Boulevard #2, Las Vegas, NV 89131
MLS# 2726214Listed by: SIMPLY VEGAS - New
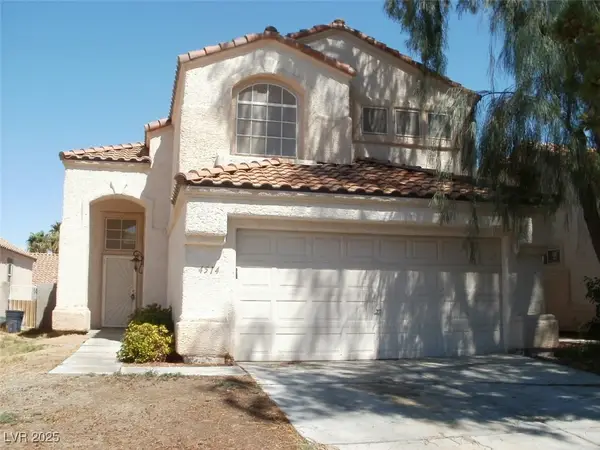 $379,000Active3 beds 3 baths1,627 sq. ft.
$379,000Active3 beds 3 baths1,627 sq. ft.4514 Minaret Way, North Las Vegas, NV 89031
MLS# 2727269Listed by: ENATIONAL REALTY GROUP - New
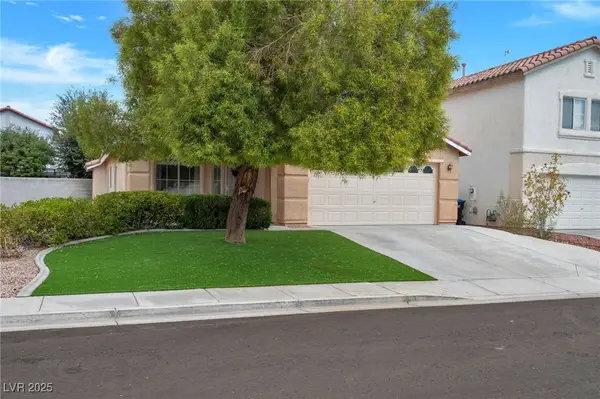 $385,000Active3 beds 2 baths1,410 sq. ft.
$385,000Active3 beds 2 baths1,410 sq. ft.3122 Anchorman Way, North Las Vegas, NV 89031
MLS# 2727308Listed by: XTREME REALTY - New
 $345,000Active3 beds 1 baths1,008 sq. ft.
$345,000Active3 beds 1 baths1,008 sq. ft.2810 Equador Court, North Las Vegas, NV 89030
MLS# 2726122Listed by: UNITED REALTY GROUP - New
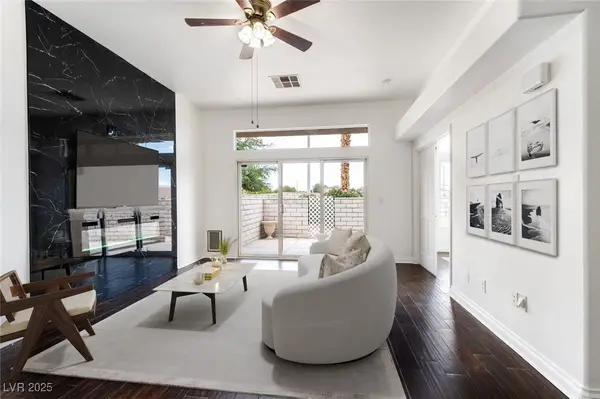 $310,000Active2 beds 2 baths1,095 sq. ft.
$310,000Active2 beds 2 baths1,095 sq. ft.4744 Big Draw Drive, North Las Vegas, NV 89031
MLS# 2727603Listed by: NEIMAN LV HOMES
