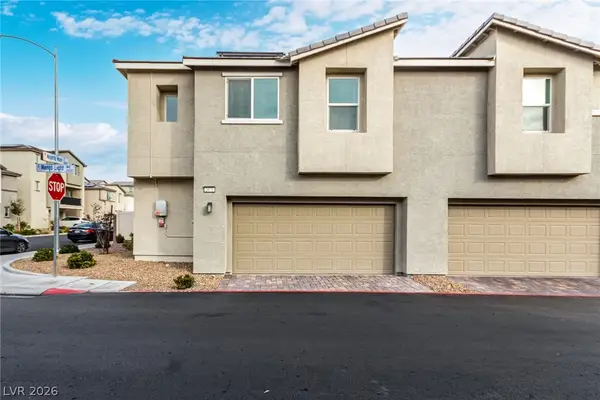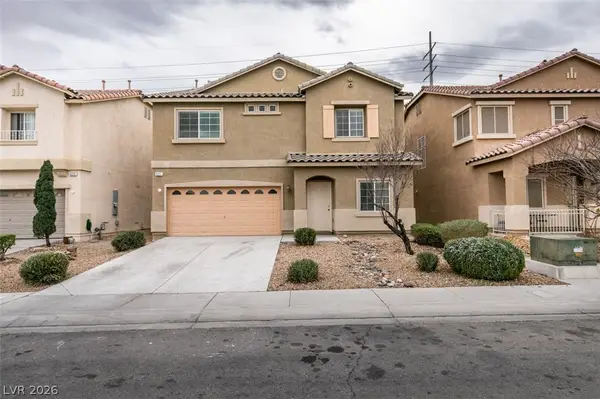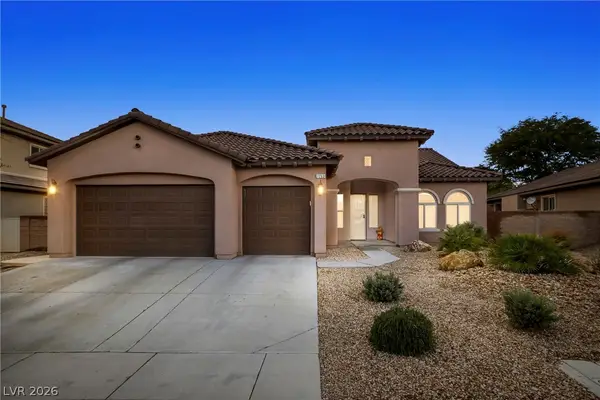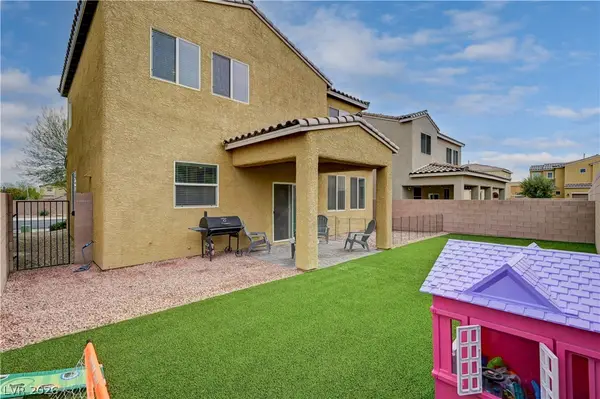4727 Agave Cactus Street, North Las Vegas, NV 89031
Local realty services provided by:ERA Brokers Consolidated
Listed by: carlynn mazon(702) 769-8968
Office: homesmart encore
MLS#:2663693
Source:GLVAR
Price summary
- Price:$420,000
- Price per sq. ft.:$209.58
- Monthly HOA dues:$80
About this home
Welcome to this beautiful 4-bedroom, 3-bathroom home with a spacious loft, offering 2,004 square feet of modern living in the highly sought-after Craig Ranch master-planned community! Step inside to find stylish tile flooring throughout the main living areas, perfect for easy maintenance. The open-concept design provides a seamless flow between the kitchen, dining, and living spaces—ideal for both entertaining and everyday living. Upstairs, the loft offers additional flexible space for a home office, playroom, or media area. This home is equipped with a water softener & reverse osmosis system, ensuring high-quality water throughout. Enjoy a low-maintenance backyard, perfect for relaxing without the hassle of extensive upkeep. This home is located in a gated community with excellent amenities, parks, and walking trails, all while being conveniently close to shopping, dining, & major highways. Don’t miss out on this great opportunity.Assume this home at 2.875% and save thousands annually
Contact an agent
Home facts
- Year built:2021
- Listing ID #:2663693
- Added:340 day(s) ago
- Updated:February 10, 2026 at 11:59 AM
Rooms and interior
- Bedrooms:4
- Total bathrooms:3
- Full bathrooms:1
- Half bathrooms:1
- Living area:2,004 sq. ft.
Heating and cooling
- Cooling:Central Air, Electric
- Heating:Central, Gas
Structure and exterior
- Roof:Tile
- Year built:2021
- Building area:2,004 sq. ft.
- Lot area:0.08 Acres
Schools
- High school:Cheyenne
- Middle school:Swainston Theron
- Elementary school:Wolfe, Eva M.,Wolfe, Eva M.
Utilities
- Water:Public
Finances and disclosures
- Price:$420,000
- Price per sq. ft.:$209.58
- Tax amount:$3,619
New listings near 4727 Agave Cactus Street
- New
 $374,000Active3 beds 3 baths1,684 sq. ft.
$374,000Active3 beds 3 baths1,684 sq. ft.2670 Mango Light Avenue, North Las Vegas, NV 89086
MLS# 2755295Listed by: RENAISSANCE REALTY INC - New
 $410,000Active3 beds 3 baths2,344 sq. ft.
$410,000Active3 beds 3 baths2,344 sq. ft.621 Iron Stirrup Avenue, North Las Vegas, NV 89081
MLS# 2756189Listed by: KELLER WILLIAMS VIP - New
 $489,900Active4 beds 3 baths1,888 sq. ft.
$489,900Active4 beds 3 baths1,888 sq. ft.25 Newburg Avenue, North Las Vegas, NV 89032
MLS# 2755936Listed by: INNOVATIVE REAL ESTATE STRATEG - New
 $540,000Active5 beds 3 baths2,950 sq. ft.
$540,000Active5 beds 3 baths2,950 sq. ft.4447 Creekside Cavern Avenue, North Las Vegas, NV 89084
MLS# 2755043Listed by: MAGENTA - New
 $365,000Active3 beds 3 baths1,792 sq. ft.
$365,000Active3 beds 3 baths1,792 sq. ft.4278 Lunar Lullaby Avenue, Las Vegas, NV 89110
MLS# 2755823Listed by: TB REALTY LAS VEGAS LLC - New
 $379,900Active3 beds 2 baths1,152 sq. ft.
$379,900Active3 beds 2 baths1,152 sq. ft.1929 Grand Prairie Avenue, North Las Vegas, NV 89032
MLS# 2755585Listed by: UNITED REALTY GROUP - New
 $534,900Active4 beds 3 baths2,665 sq. ft.
$534,900Active4 beds 3 baths2,665 sq. ft.4605 Sergeant Court, North Las Vegas, NV 89031
MLS# 2755820Listed by: LPT REALTY LLC - Open Sat, 11am to 2pmNew
 $425,000Active3 beds 2 baths1,822 sq. ft.
$425,000Active3 beds 2 baths1,822 sq. ft.2120 Meadow Green Avenue, North Las Vegas, NV 89031
MLS# 2755204Listed by: REAL BROKER LLC - New
 $675,000Active3 beds 3 baths2,610 sq. ft.
$675,000Active3 beds 3 baths2,610 sq. ft.7263 Pinfeather Way, North Las Vegas, NV 89084
MLS# 2755640Listed by: REAL BROKER LLC - New
 $410,000Active3 beds 3 baths1,766 sq. ft.
$410,000Active3 beds 3 baths1,766 sq. ft.5709 Rain Garden Court, North Las Vegas, NV 89031
MLS# 2755124Listed by: NEW DOOR RESIDENTIAL

